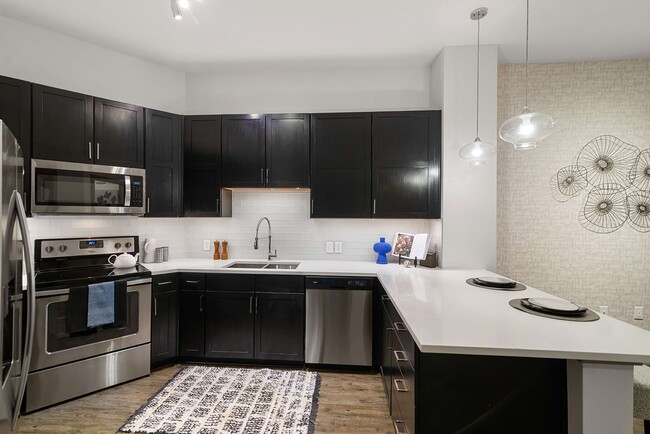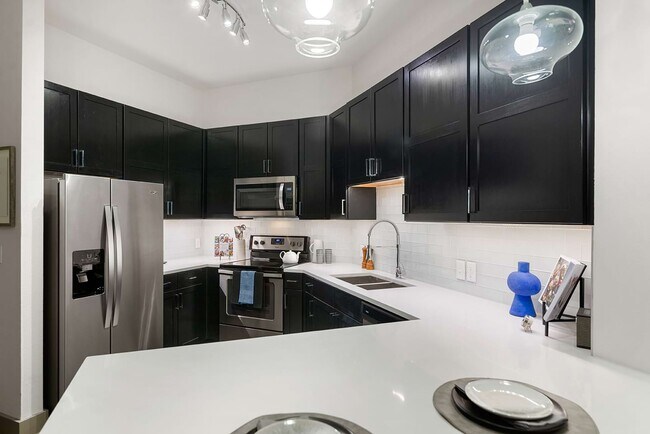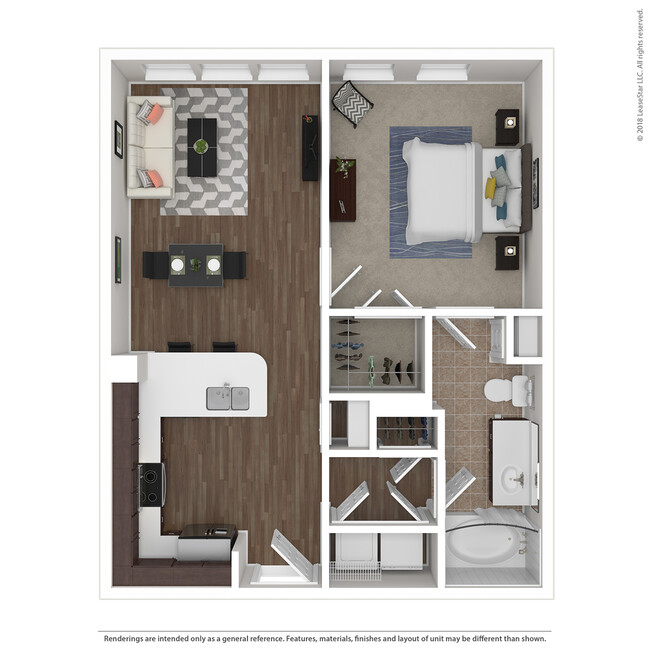Monthly Rent
No Availability
Beds
1 - 2
Baths
1 - 2.5
1 Bed, 1 Bath
730 Avg Sq Ft
No Availability
2 Beds, 1 Bath
1106 Avg Sq Ft
No Availability
2 Beds, 2 Baths
1167 Avg Sq Ft
No Availability
2 Beds, 2½ Baths
1698 Avg Sq Ft
No Availability
* Price shown is base rent. Excludes user-selected optional fees and variable or usage-based fees and required charges due at or prior to move-in or at move-out. View Fees and Policies for details. Price, availability, fees, and any applicable rent special are subject to change without notice.
Note: Price and availability subject to change without notice.
Note: Based on community-supplied data and independent market research. Subject to change without notice.
Lease Terms
3 - 15 Month Leases
Expenses
Recurring
- $400
Pet Fee:
- $25
Monthly Pet Fee:
- $75
Assigned Garage Parking:
- $25
Cat Rent:
- $25
Dog Rent:
One-Time
- $150
Administrative Fee:
- $75
Application Fee Per Applicant:
- $50
Parking Fee:
- $400
Cat Fee:
- $400
Dog Fee:
About Cortland Galleria
Located within walking distance of trendy shopping and dining and just minutes away from the Galleria Dallas, our apartments for rent in Farmers Branch, TX offer a world of opportunity – just outside the heart of the city. Designer features like quartz countertops and stainless steel appliances will make you proud to call any of our one and two-bedroom Farmers Branch apartments home.
Convenience to major employers like Baylor Health Care and Bank of America makes your everyday commute a breeze. And when you’re considering your weekend (or weeknight) plans, you have plenty of options nearby. Catch up with a friend over brunch at Coffee House Cafe, browse the shops at Village on the Parkway or Galleria Dallas, or check out all the popular breweries and entertainment hotspots of Downtown Dallas.
No matter what your day looks like, you’ll come home to the hospitality and service of a team dedicated to you.
Cortland Galleria is located in
Farmers Branch, Texas
in the 75244 zip code.
This apartment community was built in 2008 and has 4 stories with 333 units.
Special Features
- .Pool VIew
- Full Size Wash/Dryer In Connections
- In-Home, Full-Size Washer & Dryer Sets Included
- Kitchen Island
- Limited Proximity To Elevator
- Modern Cabinetry With Designer Hardware And Tile B
- Side-By-Side Refrigerator With Ice Maker
- Tile Backsplash
- Undermount Sinks With Gooseneck Faucets
- Upgraded Lighting
- Usb Integrated Outlets*
- .Corner Home Location
- .Courtyard View
- .First Floor
- Courtyard View
- Newly-Renovated, Resort-Style Pool
- Stainless Steel Appliances
- Ten-Foot Ceilings With Crown
- Third Floor
- Tile Flooring
- .Limited Proximity to Elevator
- City Skyline View
- Deep-Soaking Garden Bathtubs
- Second Floor
- Vanity Area with Dual Sinks
- Wood-Style Flooring
- .Convenient Garage Access
- All Electric Appliances
- Convenient Amenity Access
- Convenient Garage Access
- Den/study
- Downstairs Retail
- Full-Size Washer & Dryer Included
- Generous Walk-in Closets
- Limited Proximity To Garage
- Premium Community Location
- Spacious Walk-In Closets and Linen Closets
- Wood-Style Blinds
- .Balcony
- .Convenient Elevator Access
- .Deep-Soaking Bathtub
- .Fourth Floor
- .Side-by-Side Refrigerator
- Corner Home Location
- Deep Soaking Tubs*
- Expansive 10' Ceilings
- Ten-Foot Ceilings With Crown Molding
- Top Floor
- Undermount Sinks
- Convenient Elevator Access
- Deep-Soaking Bathtub
- Digital Thermostats
- First Floor
- Granite Countertops with Stone Back Splash
- In-Home, Full-Size Wash/dryer
- Large Balcony
- Side-By-Side Refrigerator
- Under Cabinet Lighting
- .Convenient Amenity Access
- .Large Balcony
- .Large Patio
- .Limited Proximity to Garage
- .Townhouse
- Built-In Desk
- Double Sink Vanity
- Fourth Floor
- Freestanding Glass-Door Shower
- Large Patio
- Modern Lighting
- Townhouse
- .ADA Compliant Home
- .City Skyline View
- .No Balcony or Patio - INTERNA
- .Patio
- .Premium Community Location
- .Unfavorable View
- Ada Compliant Home
- Direct-Access Parking Garage
- Kitchen Island*
- Patio
- Pool view
- Quartz Countertops with Tile Backsplash
Floorplan Amenities
- High Speed Internet Access
- Wi-Fi
- Washer/Dryer
- Washer/Dryer Hookup
- Air Conditioning
- Heating
- Ceiling Fans
- Cable Ready
- Double Vanities
- Tub/Shower
- Sprinkler System
- Framed Mirrors
- Wheelchair Accessible (Rooms)
- Dishwasher
- Disposal
- Ice Maker
- Granite Countertops
- Stainless Steel Appliances
- Pantry
- Island Kitchen
- Eat-in Kitchen
- Kitchen
- Microwave
- Oven
- Range
- Refrigerator
- Quartz Countertops
- Hardwood Floors
- Carpet
- Tile Floors
- Vinyl Flooring
- High Ceilings
- Office
- Den
- Crown Molding
- Vaulted Ceiling
- Views
- Walk-In Closets
- Linen Closet
- Window Coverings
- Balcony
- Patio
- Deck
Parking
Surface Lot
Garage
Garage parking available. Reserved parking spots are $25 per month. Please call our leasing office for more information.
Assigned Parking
$75
Security
- Package Service
- Controlled Access
- Property Manager on Site
- Gated
Pet Policy
Dogs Allowed
Each apartment may have a maximum of two total cats or dogs, with a weight limit of 80 pounds per pet. Certain aggressive dog breeds, including mixed breeds, are not permitted. Restricted breeds/mixes include but are not limited to: Rottweiler, Chow, Presa Canario, Doberman, Akita, Pit Bull (also known as American Staffordshire Terrier, Staffordshire Bull Terrier, or Pit Bull Terrier), Cane Corso, or any Mastiff breed. Any animals that are not cats or dogs must continually stay in a cage or tank
Pets Allowed
- $25 Monthly Pet Rent
- $400 Fee
- 80 lb Weight Limit
- 2 Pet Limit
Cats Allowed
Pets Allowed
- $25 Monthly Pet Rent
- $400 Fee
- 80 lb Weight Limit
- 2 Pet Limit
Airport
-
Dallas Love Field
Drive:
15 min
9.2 mi
-
Dallas-Fort Worth International
Drive:
25 min
18.2 mi
Commuter Rail
-
Medical/Market Ctr Station
Drive:
14 min
10.0 mi
-
Medical/Market Center
Drive:
14 min
10.1 mi
-
Trinity Mills Station
Drive:
14 min
10.4 mi
-
Victory Station
Drive:
15 min
10.8 mi
-
Hebron Station
Drive:
20 min
13.4 mi
Transit / Subway
-
Lbj/Central
Drive:
7 min
4.8 mi
-
Forest Lane
Drive:
9 min
4.9 mi
-
Sherman Pocket Track
Drive:
8 min
5.2 mi
-
Farmers Branch Station
Drive:
10 min
6.1 mi
-
Farmers Branch Station
Drive:
10 min
6.1 mi
Universities
-
Drive:
6 min
2.3 mi
-
Drive:
12 min
6.6 mi
-
Drive:
12 min
7.3 mi
-
Drive:
11 min
7.5 mi
Parks & Recreation
-
Beckert Park
Drive:
6 min
3.0 mi
-
Cottonwood Park
Drive:
11 min
5.8 mi
-
Richland Park
Drive:
12 min
6.8 mi
-
Terrace Park
Drive:
12 min
7.4 mi
-
Heights Park
Drive:
12 min
7.5 mi
Shopping Centers & Malls
-
Walk:
3 min
0.2 mi
-
Walk:
9 min
0.5 mi
-
Walk:
9 min
0.5 mi
Schools
Public Elementary School
393 Students
(972) 794-2600
Grades PK-5
Public Middle School
830 Students
(972) 502-6100
Grades 6-8
Public High School
2,149 Students
(972) 502-6200
Grades 9-12
Private Elementary & Middle School
691 Students
(972) 239-3203
Grades PK-8
Private Elementary, Middle & High School
101 Students
(972) 404-1616
Grades PK-12
Private High School
1,119 Students
(972) 387-8700
Grades 9-12
Similar Nearby Apartments with Available Units
-
= This Property
-
= Similar Nearby Apartments
Walk Score® measures the walkability of any address. Transit Score® measures access to public transit. Bike Score® measures the bikeability of any address.
Learn How It Works
Detailed Scores
Other Available Apartments
Popular Searches
Farmers Branch Apartments for Rent in Your Budget


















