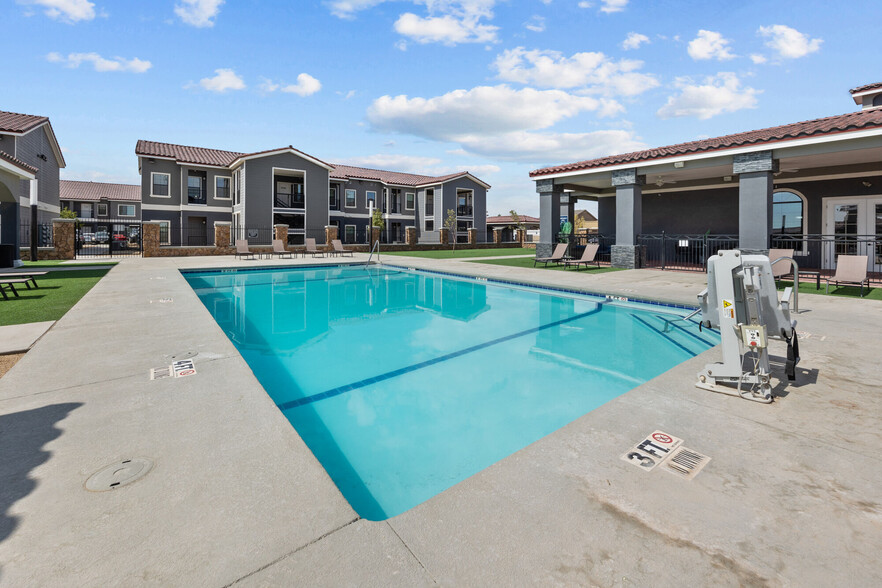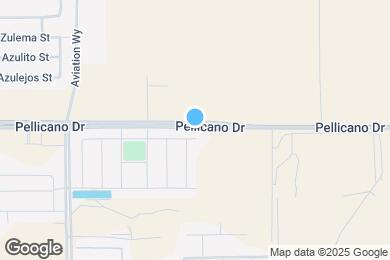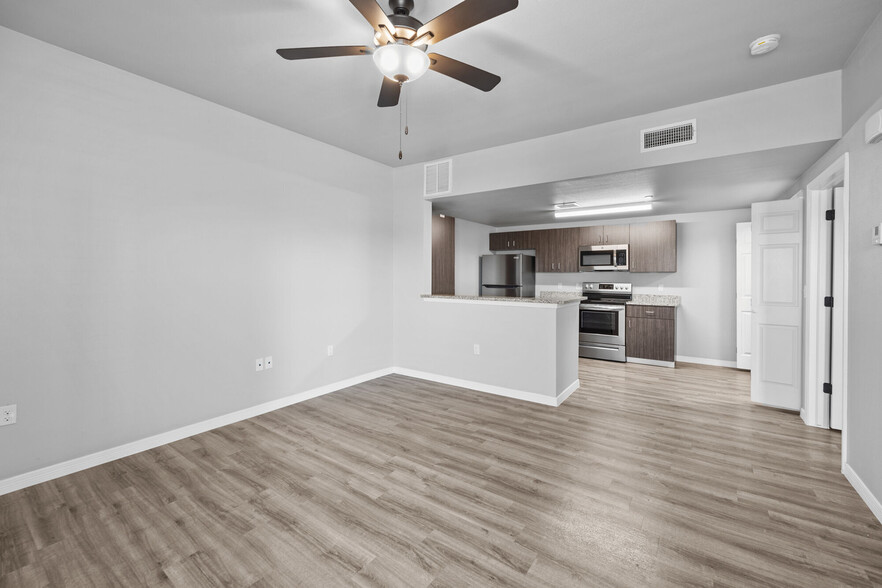Public Elementary School
Come home to the District at Pellicano in vibrant East El Paso and experience a welcoming apartment community that offers the perfect floorplan to fit your lifestyle! Whether you choose a studio, one, two or three bedroom layout, we are sure you will feel right at home with our top-notch customer service. Elevated by premium interior finishes and community spaces that promote convenience, wellness and relaxation, you’ll see for yourself why you’ll love living here.Life is extraordinary – how you live it should be too! Choose The District at Pellicano in El Paso, TX and experience luxury and comfort like no other. Call or stop by today for a personalized tour of our community.
DISTRICT AT PELLICANO is located in El Paso, Texas in the 79928 zip code. This apartment community was built in 2021 and has 2 stories with 224 units.



