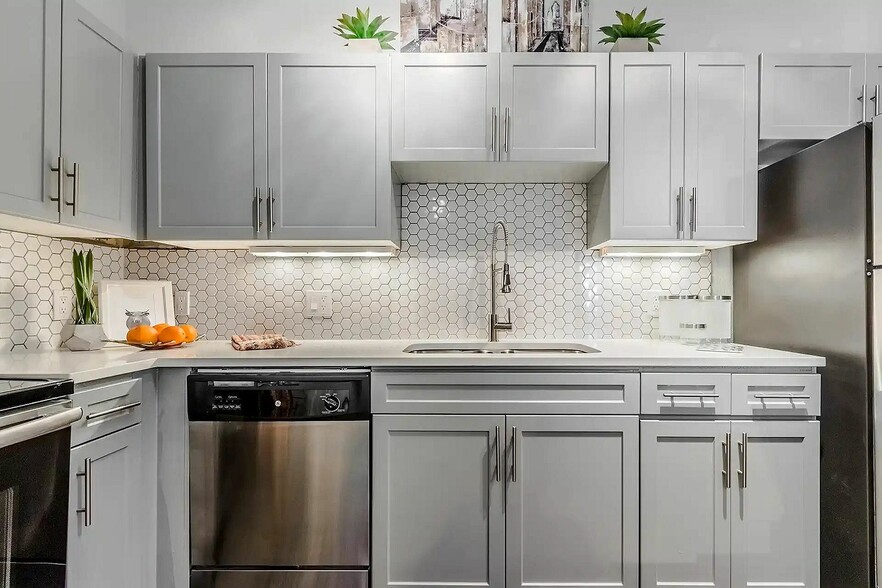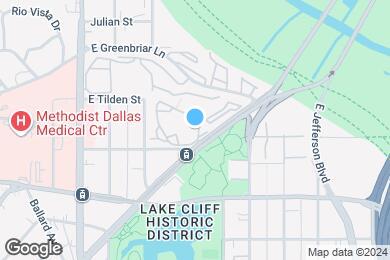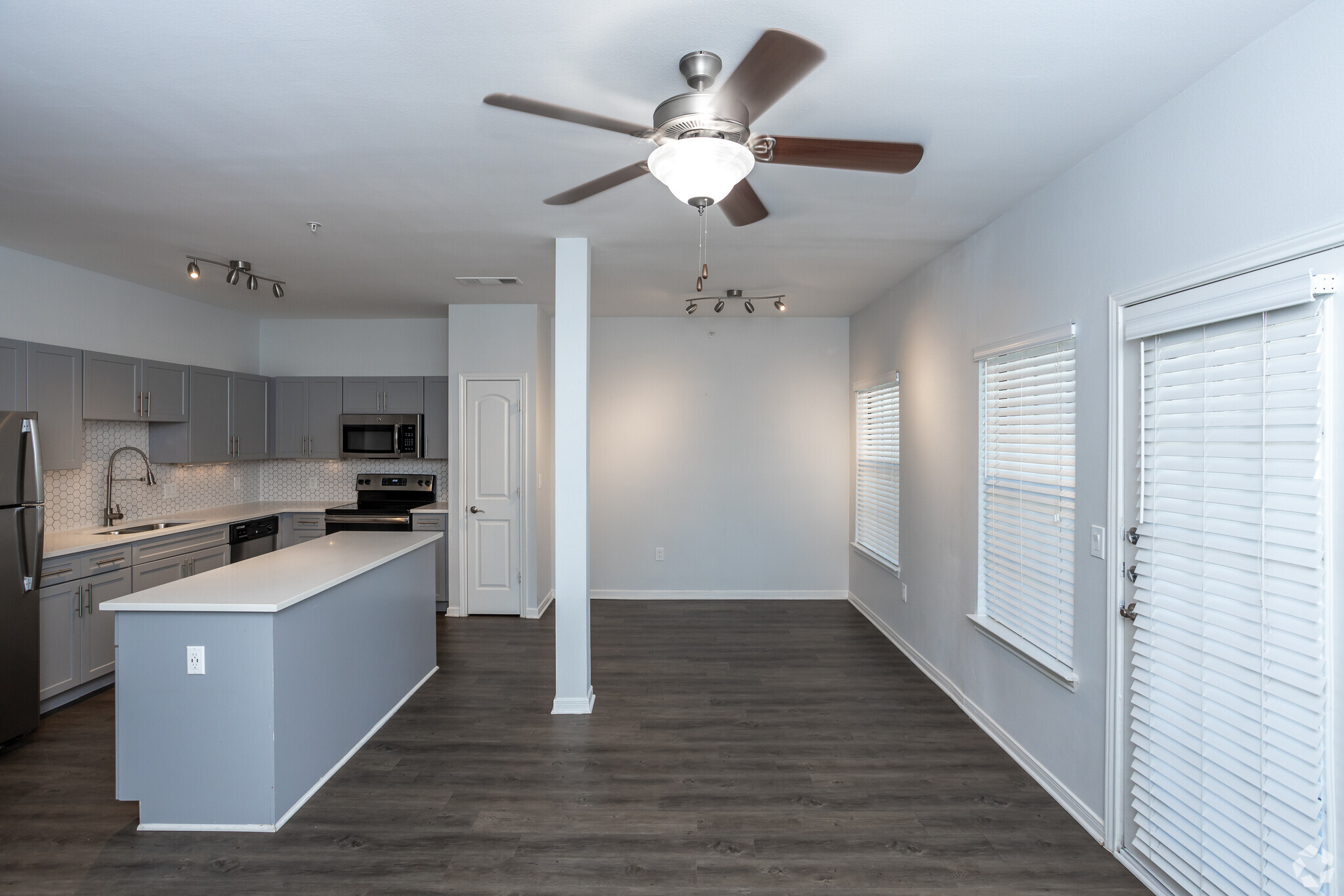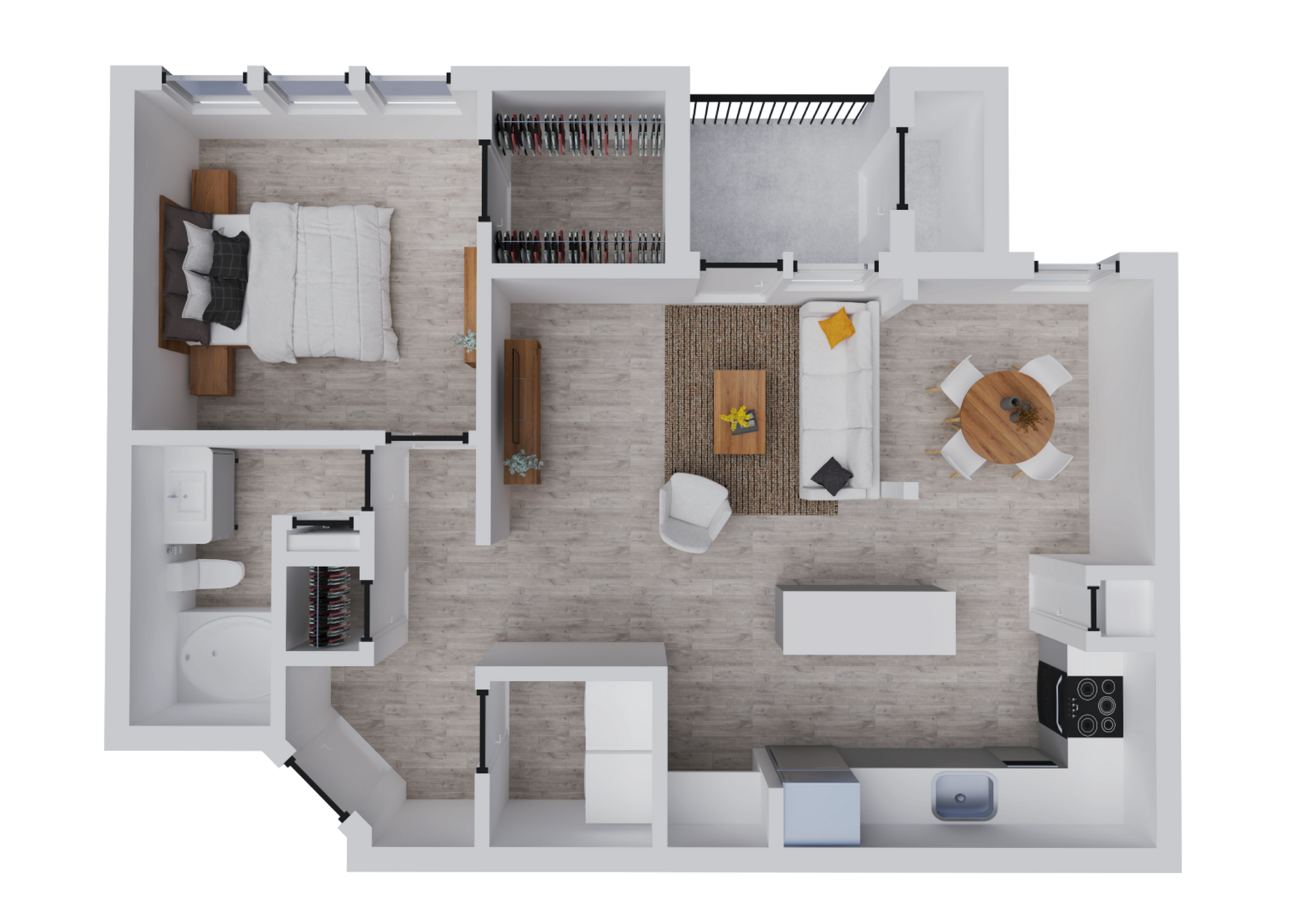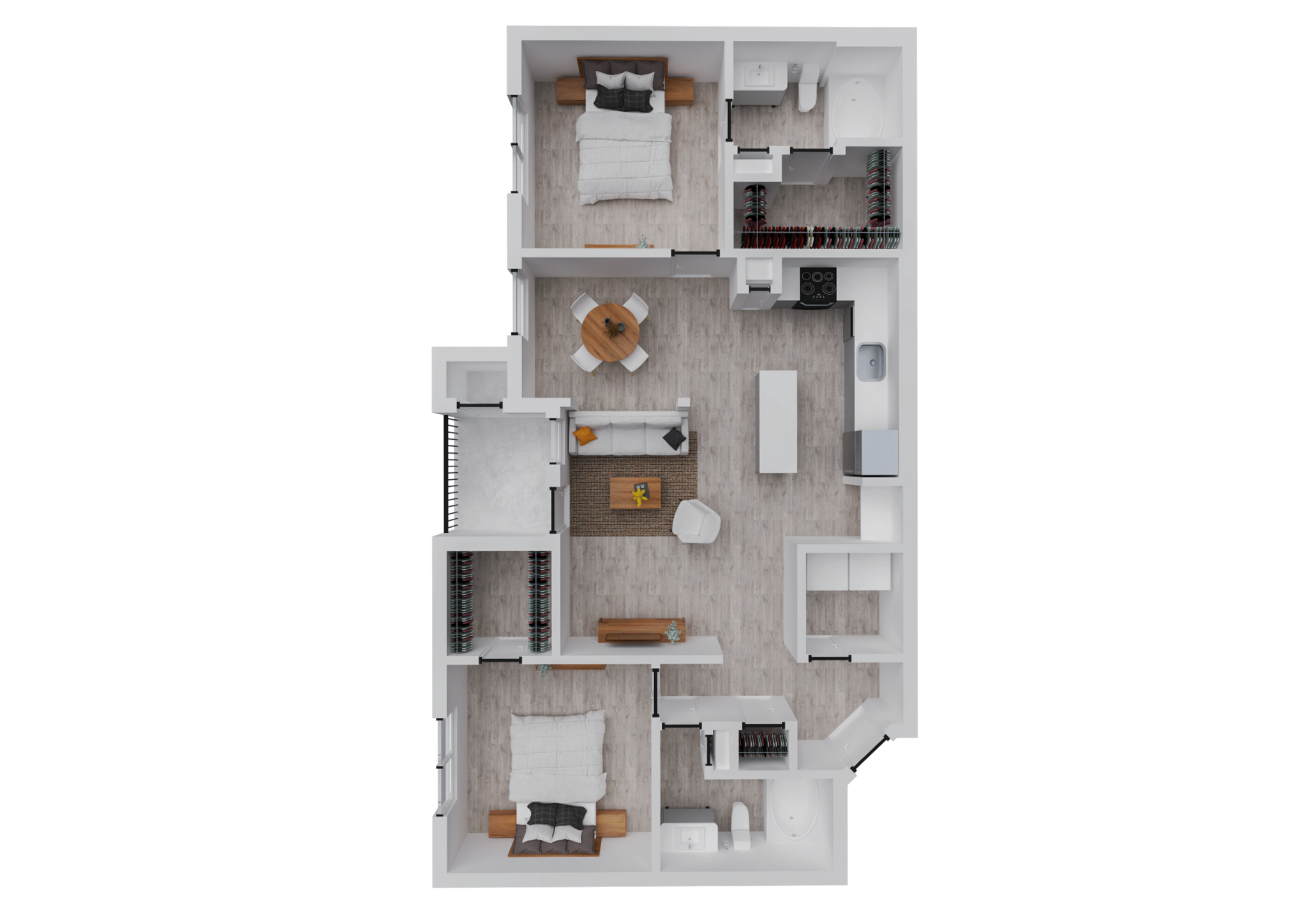Public Elementary School
Welcome to Urban House Apartments, featuring 1-, 2- and 3-bedroom apartments for rent in Dallas, TX. Urban House is a modern and diverse community that keeps your priorities in mind, while keeping the casual and laid-back attitude of the Bishop Arts District. Our Newly Remodeled apartments offer custom features such as wood floors, island kitchens, stainless steel appliances, built in shelves, washer and dryer connections and more. If that didn't impress you, we have a large fitness center equipped with club-quality cardio and weights, and Dallas' largest pet park! Urban House apartments are close to Downtown and Uptown Dallas (only a few blocks away), Dallas Methodist Hospital, Bishops Arts District, Oak Farm, Bank of America and AT&T. If it's time to find a new home and a simpler approach to life, take a deep breath and move to a better way of life. Stop by and reserve your urban home today.
Urban House is located in Dallas, Texas in the 75203 zip code. This apartment community was built in 2004 and has 3 stories with 336 units.
