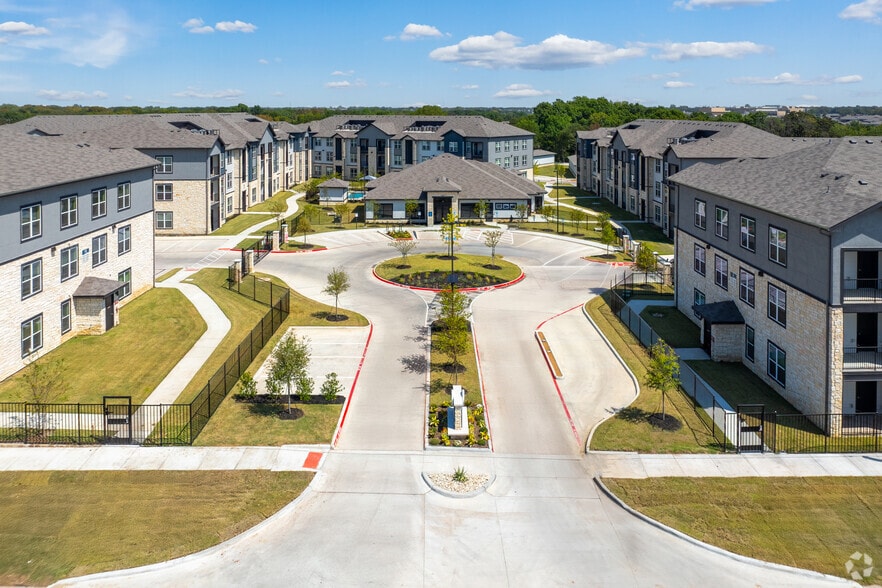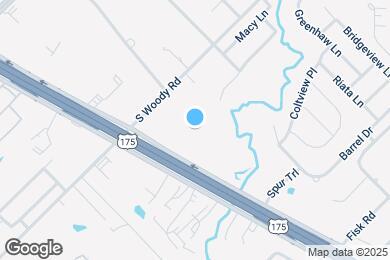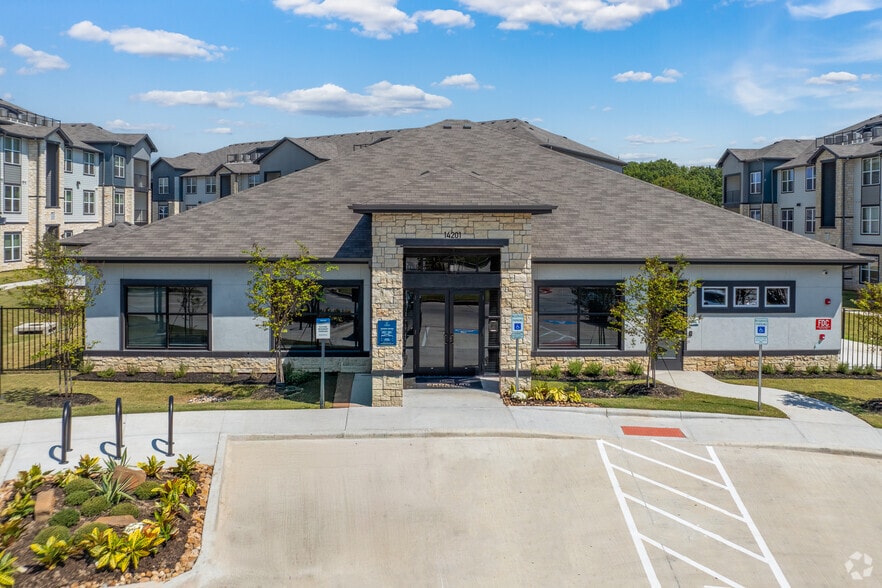Public Elementary School
Crossing at Clear Creek – your brand-new, affordable community located approximately a 20-minute drive from the heart of downtown Dallas. With quick access to I-20 and Highway 175, commuting to the city and beyond is convenient and simple. Choose from an array of floor plan options, including 1-bedroom, 2-bedroom, 3-bedroom, and 4-bedrooms. Your new home is designed with modern touches, such as sleek appliances, contemporary wood style flooring, and custom finishes that are as unique as you are. As a resident of Crossing at Clear Creek, you will have complete access to our amazing amenities, including an advanced business center, cozy community room complete with a catering kitchen, and a convenient resident food pantry. Our team is on-site to answer questions, troubleshoot concerns, or simply discuss the weather, whatever you need to feel most at home! Reach out and contact us today to schedule a tour! We look forward to showing you around our vibrant apartment community. Find your next home here at Crossing at Clear Creek.
The Crossing at Clear Creek is located in Dallas, Texas in the 75253 zip code. This apartment community was built in 2025 and has 1 story with 264 units.



