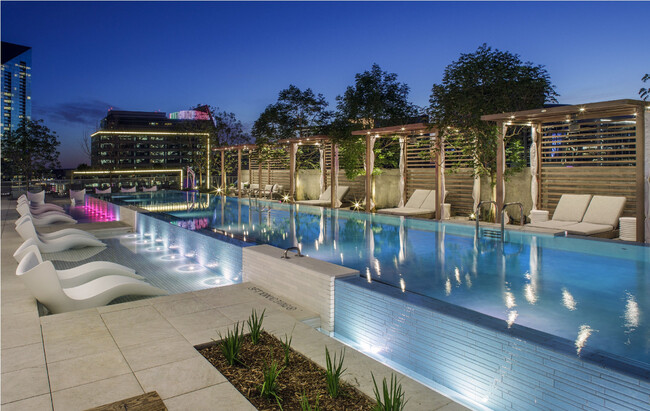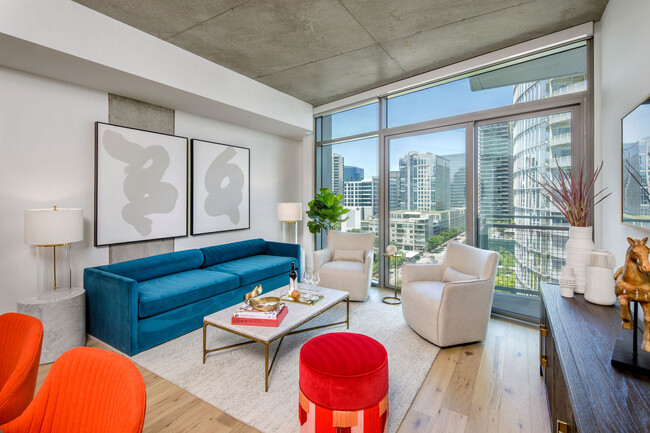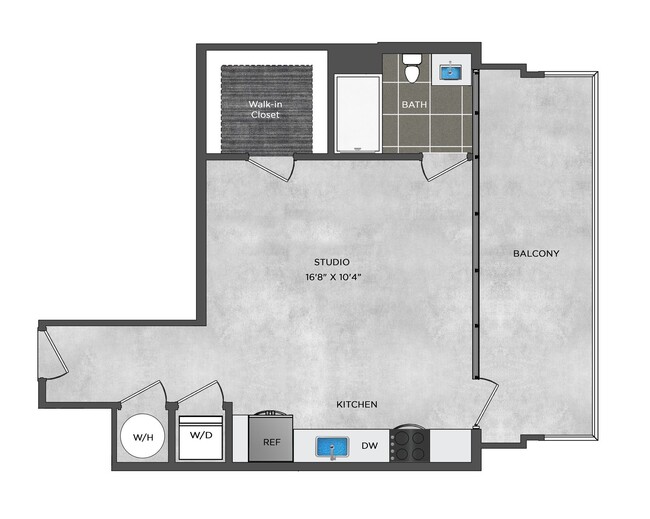Monthly Rent
No Availability
Beds
Studio - 3
Baths
1 - 2.5
Studio, 1 Bath
618 Avg Sq Ft
No Availability
1 Bed, 1 Bath
837 Avg Sq Ft
No Availability
1 Bed, 2 Baths
1071 Avg Sq Ft
No Availability
2 Beds, 2 Baths
1220 Avg Sq Ft
No Availability
2 Beds, 2½ Baths
1459 Avg Sq Ft
No Availability
3 Beds, 2 Baths
1602 Avg Sq Ft
No Availability
* Price shown is base rent. Excludes user-selected optional fees and variable or usage-based fees and required charges due at or prior to move-in or at move-out. View Fees and Policies for details. Price, availability, fees, and any applicable rent special are subject to change without notice.
Note: Price and availability subject to change without notice.
Note: Based on community-supplied data and independent market research. Subject to change without notice.
Lease Terms
12 - 18 Month Leases
Expenses
Recurring
- $75
Parking Fee:
- $210
Parking Fee:
- $350
Pet Fee:
- $20
Storage Fee:
- $100
Storage Fee:
- $5
PEST:
- $30
Trash Reimb:
- $70
Wi-Fi Income:
One-Time
- $350
Administrative Fee:
- $125
Application Fee Per Applicant:
About Atelier
Atelier will cater to a discerning resident with a choice of loft style apartment homes with private entry or tower apartment homes with impeccable views and by featuring efficient and well-appointed units with Italian kitchens including gas cooktops, custom quartz countertops, stainless steel Bosch appliances, kitchen islands, and under cabinet lighting. Other apartment features include wide plank wood flooring throughout, dining rooms, private balconies, expansive walk-in closets, and Hansgrohe German matte black plumbing fixtures. Select units will feature vertical spas, stand-alone showers, and dens/studies. Residents will have a variety of one, two, and bedroom floorplans to choose from ranging in size from 697 square feet to 2,273 square feet. Atelier will feature an expansive amenity deck on level 11 where residents will enjoy 360-degree views of Klyde Warren Park, Uptown and Downtown Dallas, Victory Park, and beyond from the lushly landscaped deck surrounding the resort-style infinity-edge pool. In addition, residents will enjoy multiple indoor/outdoor spacious open lounge areas complete with Wi-Fi, membership-quality fitness/wellness center, yoga/spin rooms, grab-n-go resident market, Cowork spaces with private conference rooms, fire pits, private wine lockers, catering kitchen with a harvest table and Pet Salon. Our amenity level will foster interaction amongst our residents and provide an urban oasis including a variety of social settings and activities without having to leave the community.
Atelier is located in
Dallas, Texas
in the 75201 zip code.
This apartment community was built in 2021 and has 41 stories with 417 units.
Special Features
- Hot Unit 15
- Pool Deck Cabanas
- Stained Concrete Floors
- 27th Floor
- Built In Shelves
- Hot Unit 10
- Hot Unit 13
- Indoor/Outdoor Entertainment Lounge
- Enclosed Shower
- Extended Concrete Patio
- Floor to Ceiling Window
- Custom Wine Lockers
- Massive Second Floor Terrace
- Package Lockers
- 1300 sqft Penthouse Terrace
- Custom Closet
- Double Balcony 1
- Double Extended Balcony
- Window Overhang
- Infinity Edge Pool with Wet Deck
- Hot Unit 19
- Upcharge
Floorplan Amenities
- Air Conditioning
- Dishwasher
- Balcony
Airport
-
Dallas Love Field
Drive:
11 min
5.3 mi
Commuter Rail
-
Victory Station
Drive:
2 min
1.3 mi
-
Medical/Market Ctr Station
Drive:
6 min
3.0 mi
-
Medical/Market Center
Drive:
6 min
3.0 mi
-
Downtown Irving/Heritage Crossing Station
Drive:
17 min
10.1 mi
-
West Irving
Drive:
21 min
15.6 mi
Transit / Subway
-
Olive
0.0 mi
-
Olive
Walk:
1 min
0.1 mi
-
Munger And Saint Paul
Walk:
5 min
0.3 mi
-
Mckinney And Harwood - North
Walk:
5 min
0.3 mi
-
St Paul And Ross
Walk:
6 min
0.3 mi
Universities
-
Walk:
16 min
0.9 mi
-
Drive:
5 min
1.9 mi
-
Drive:
6 min
3.3 mi
-
Drive:
8 min
3.9 mi
Parks & Recreation
-
Nasher Sculpture Center
Walk:
2 min
0.1 mi
-
Klyde Warren Park
Walk:
2 min
0.1 mi
-
Dallas World Aquarium
Walk:
12 min
0.7 mi
-
Trinity Overlook Park
Drive:
4 min
2.1 mi
-
Perot Museum of Nature & Science
Drive:
8 min
3.8 mi
Shopping Centers & Malls
-
Walk:
8 min
0.4 mi
-
Walk:
12 min
0.6 mi
-
Walk:
15 min
0.8 mi
Schools
Public Elementary School
293 Students
(972) 749-5600
Grades PK-5
Public Middle School
599 Students
(972) 925-2300
Grades 6-8
Public High School
1,261 Students
(972) 925-1500
Grades 9-12
Private Elementary & Middle School
129 Students
(214) 337-0244
Grades PK-8
Private Elementary, Middle & High School
145 Students
(214) 720-3911
Grades
Private Elementary, Middle & High School
(214) 943-4491
Grades 3-12
Similar Nearby Apartments with Available Units
-
= This Property
-
= Similar Nearby Apartments
Walk Score® measures the walkability of any address. Transit Score® measures access to public transit. Bike Score® measures the bikeability of any address.
Learn How It Works
Detailed Scores
Rent Ranges for Similar Nearby Apartments.
2 Beds
1,043 - 1,047 Sq Ft
$1,750 - $13,554
3 Beds
1,520 - 1,527 Sq Ft
$780 - $10,000
Other Available Apartments
Popular Searches
Dallas Apartments for Rent in Your Budget
































































