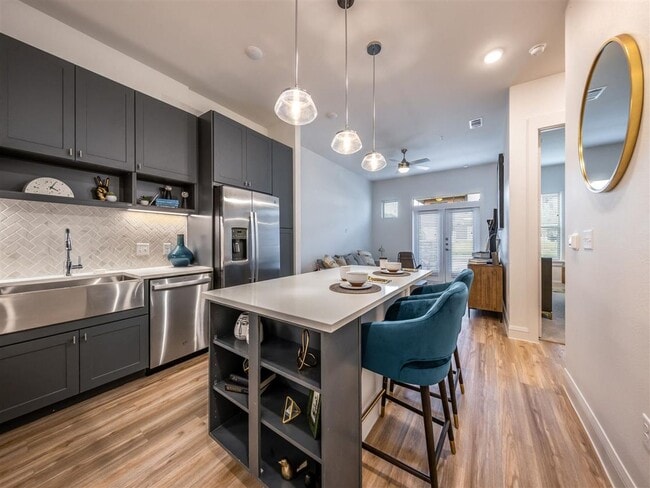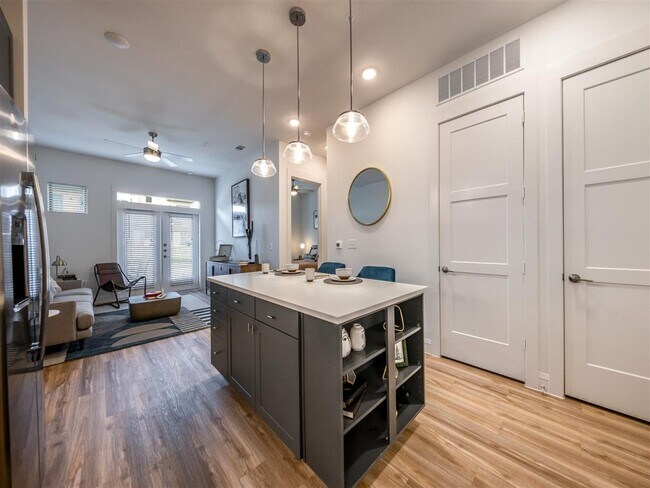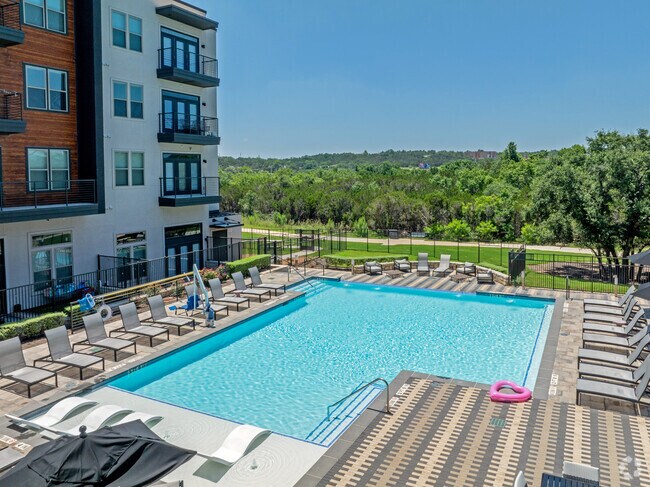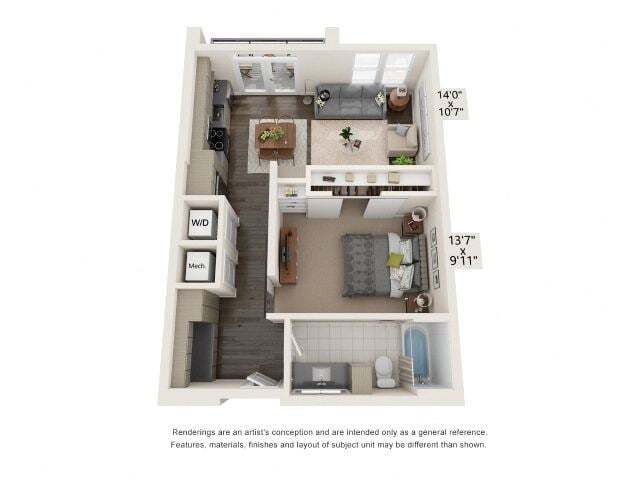Monthly Rent
No Availability
Beds
Studio - 2
Baths
1 - 2
Studio, 1 Bath
678 Avg Sq Ft
No Availability
1 Bed, 1 Bath
843 Avg Sq Ft
No Availability
2 Beds, 2 Baths
1142 Avg Sq Ft
No Availability
* Price shown is base rent. Excludes user-selected optional fees and variable or usage-based fees and required charges due at or prior to move-in or at move-out. View Fees and Policies for details. Price, availability, fees, and any applicable rent special are subject to change without notice.
Note: Price and availability subject to change without notice.
Note: Based on community-supplied data and independent market research. Subject to change without notice.
Lease Terms
3 - 15 Month Leases
Expenses
Recurring
- $400
Pet Fee:
- $25
Monthly Pet Fee:
- $25
Cat Rent:
- $25
Dog Rent:
One-Time
- $200
Administrative Fee:
- $50
Application Fee Per Applicant:
- $400
Cat Fee:
- $400
Dog Fee:
About The Shiloh
Welcome to Our South Austin Apartments
Welcome to The Shiloh, a new luxury community nestled in the lush landscape of Austin's Oak Hills. Designed with an irresistible sense of coziness that makes life more relaxing, our Oak Hill apartments were built around your need to unwind.
Just minutes from downtown, you'll find our modern studio, one, and two-bedroom apartment homes sheltered under the shade of mature trees. You have not one, but two resort-inspired pools to choose from, both featuring relaxing spas and seating. When business calls, our coworking lounges are there to deliver, while the fitness center with top-of-the-line equipment can save you a trip to your local gym. The outdoor space is brimming with nature views and barbecues, but the indoors are just as enticing. We even have a game room lined with big-screen TVs, along with a computerized golf simulator.
Our South Austin apartments are marked by indulgence. Contemporary finishes and modern accents abound, including plush carpeting, designer faucets, Quartz countertops, and soaring nine-foot ceilings. The kitchens are also adorned with beautiful prep islands and stainless-steel appliances, while the generously sized living areas come with wood-style flooring, oversized windows, and programmable thermostats. You even have a private patio or yard space where you can enjoy the gorgeous surroundings.
When you add in our convenient location near major employers like Yeti and SolarWinds, or our easy access to HWY 290 and 71, you'll know that The Shiloh offers everything and more for the best luxury living in Austin. Contact us today and book a tour of our Oak Hill apartments!
The Shiloh is located in
Austin, Texas
in the 78735 zip code.
This apartment community was built in 2021 and has 3 stories with 286 units.
Special Features
- Patio or Balcony
- Storage Rooms Available
- Nature Trails
- Electronic Thermostat
- Window Treatments in every Apartment
- Carpeted Bedrooms
- Ceiling Fans and Contemporary Lighting
- Night Patrol
- Private Conference Rooms Available
- EV Chargers
- Large Closets
- Off Street Parking
- Smoke Free Community
- Air Conditioner
- Panoramic Views
- Wheelchair Access
- High Ceilings between 9 and 12 feet
- Return Package Pickup Service
- BBQ/Picnic Area at the Pool
- Two Dog Parks
Floorplan Amenities
- Washer/Dryer
- Air Conditioning
- Heating
- Ceiling Fans
- Smoke Free
- Cable Ready
- Double Vanities
- Tub/Shower
- Dishwasher
- Disposal
- Ice Maker
- Stainless Steel Appliances
- Island Kitchen
- Kitchen
- Microwave
- Oven
- Refrigerator
- Freezer
- Quartz Countertops
- High Ceilings
- Recreation Room
- Double Pane Windows
- Window Coverings
- Balcony
- Patio
- Yard
Security
- Package Service
- Property Manager on Site
- Gated
Pet Policy
Dogs and Cats Allowed
None
| Restrictions: None
- $25 Monthly Pet Rent
- $400 Fee
- 2 Pet Limit
Airport
-
Austin-Bergstrom International
Drive:
31 min
16.8 mi
Commuter Rail
-
Austin
Drive:
17 min
9.9 mi
Transit / Subway
-
Downtown Station
Drive:
18 min
10.7 mi
-
Plaza Saltillo Station
Drive:
20 min
13.3 mi
Universities
-
Drive:
6 min
1.7 mi
-
Drive:
12 min
5.7 mi
-
Drive:
14 min
7.5 mi
-
Drive:
15 min
9.2 mi
Parks & Recreation
-
Dick Nichols Park
Drive:
9 min
3.6 mi
-
Circle C Ranch Metropolitan Park
Drive:
9 min
4.1 mi
-
Barton Creek Greenbelt (360 Access)
Drive:
11 min
6.2 mi
-
Lady Bird Johnson Wildflower Center
Drive:
14 min
6.6 mi
-
Goat Cave Nature Preserve
Drive:
15 min
7.1 mi
Shopping Centers & Malls
-
Walk:
19 min
1.0 mi
-
Drive:
4 min
1.3 mi
-
Drive:
5 min
1.7 mi
Schools
Public Elementary School
663 Students
(512) 414-2336
Grades PK-5
Public Middle School
1,286 Students
(512) 841-8600
Grades 6-8
Public Middle School
1,211 Students
(512) 841-6700
Grades 6-8
Public High School
2,782 Students
(512) 414-5247
Grades 9-12
Public High School
2,317 Students
(512) 414-2505
Grades 9-12
Private Elementary, Middle & High School
(512) 891-1679
Grades PK-12
Similar Nearby Apartments with Available Units
-
= This Property
-
= Similar Nearby Apartments
Walk Score® measures the walkability of any address. Transit Score® measures access to public transit. Bike Score® measures the bikeability of any address.
Learn How It Works
Detailed Scores
Other Available Apartments
Popular Searches
Austin Apartments for Rent in Your Budget



















