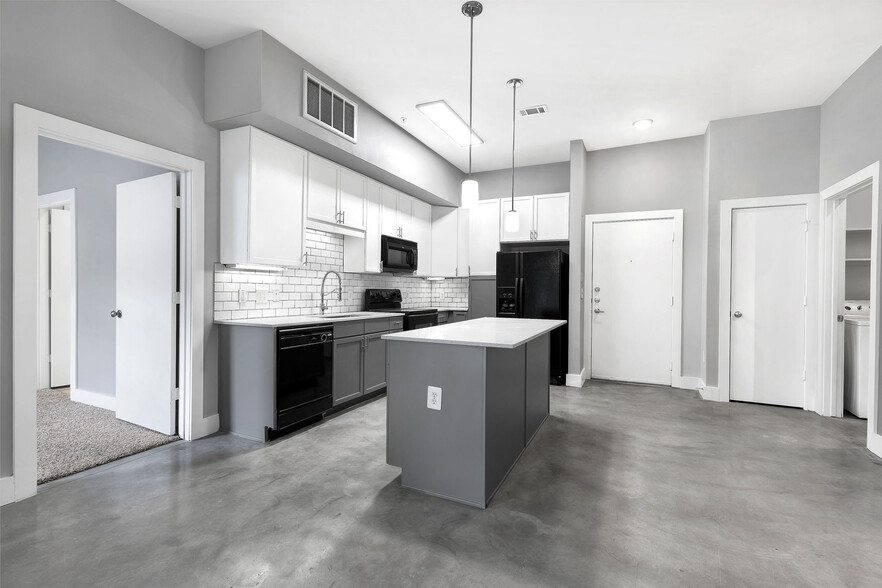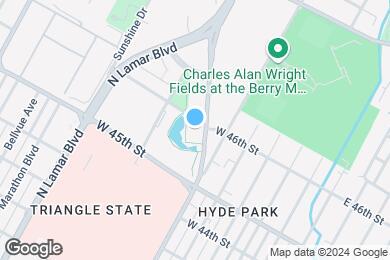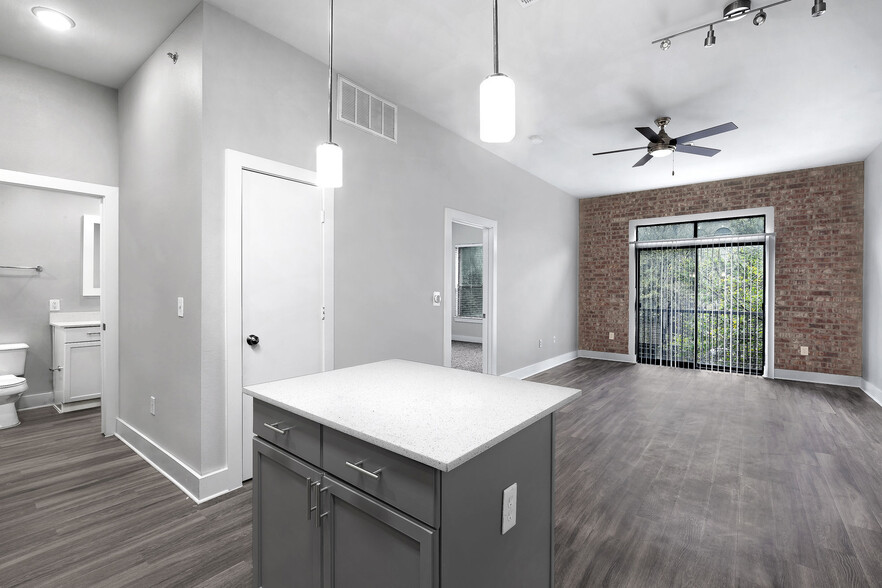Public Elementary School
Newly renovated and based in the heart of Austin. Good things come in threes. Residences at the Triangle offers gorgeous studio, 1, 2, and 3 bedroom apartment homes, 120,000 sq. ft. of unbeatable dining and entertaining hotspots, and an expansive city park and hiking trail putting recreation at your fingertips. Live, eat, and shop all in one place. Discover why Residences at the Triangle is the ultimate place to call home. Contact our leasing team for a tour today.
Residences at The Triangle is located in Austin, Texas in the 78751 zip code. This apartment community was built in 2006 and has 4 stories with 529 units.



