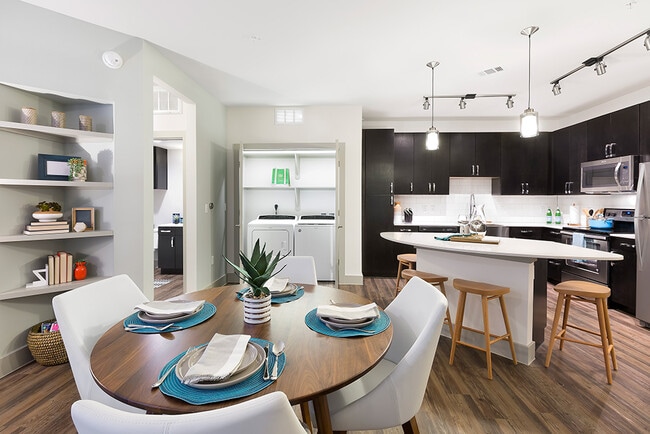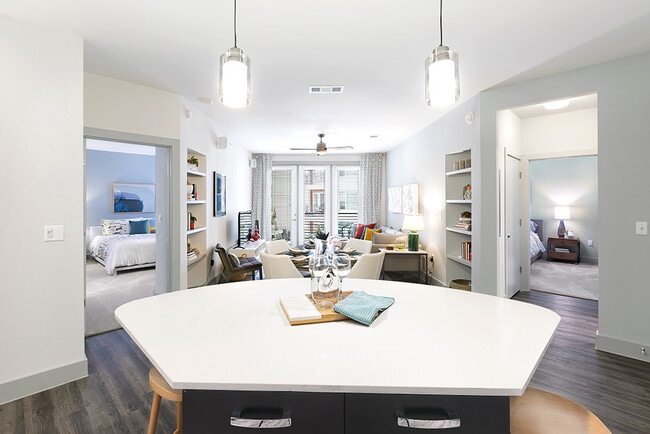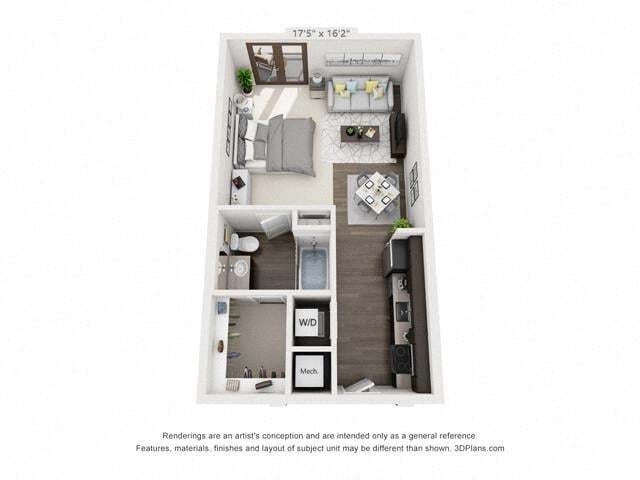Monthly Rent
No Availability
Beds
Studio - 2
Baths
1 - 2
Studio, 1 Bath
562 Avg Sq Ft
No Availability
1 Bed, 1 Bath
706 Avg Sq Ft
No Availability
2 Beds, 2 Baths
1113 Avg Sq Ft
No Availability
* Price shown is base rent. Excludes user-selected optional fees and variable or usage-based fees and required charges due at or prior to move-in or at move-out. View Fees and Policies for details. Price, availability, fees, and any applicable rent special are subject to change without notice.
Note: Price and availability subject to change without notice.
Note: Based on community-supplied data and independent market research. Subject to change without notice.
Lease Terms
6 - 14 Month Leases
Expenses
Recurring
- $7
Pest Control:
- $33
Valet Trash:
- $200
Pet Deposit:
- $325
Pet Fee:
- $20
Monthly Pet Fee:
- $3
City trash:
- $50
Assigned Other Parking:
- $20
Cat Rent:
- $20
Dog Rent:
One-Time
- $200
Administrative Fee:
- $90
Application Fee Per Applicant:
- $325
Cat Fee:
- $200
Cat Deposit:
- $325
Dog Fee:
- $200
Dog Deposit:
About Groves South Lamar
Discover The Groves South Lamar, your gateway to the best of South Austin living. Perfectly located off South Lamar Boulevard near Zilker Park, Barton Springs, and Downtown Austin, our pet-friendly studio, one-, and two-bedroom apartments feature stainless steel appliances, quartz countertops, wood-style flooring, and private patios or balconies. Enjoy a relaxed, modern lifestyle with a resort-style pool, fitness center, co-working lounge, and outdoor social spaces. Walk to local dining and entertainment or reach Lady Bird Lake and Mopac in minutes. If youre searching for apartments near South Lamar or Zilker Park, The Groves South Lamar combines location, comfort, and style in the heart of Austin.
Groves South Lamar is located in
Austin, Texas
in the 78704 zip code.
This apartment community was built in 2018 and has 5 stories with 307 units.
Special Features
- Luxury vinyl wood-style plank flooring
- 24-hour fitness center
- Pure white quartz countertops
- 2 luxe community clubrooms
- Built-in Sonos Speakers
- Paw spa
- Automated package lockers
- Elevated pool deck overlooking heritage trees
- Nest thermostats
- Expansive bark park
- Onsite grilling stations and outdoor lounges
- Skyline terrace with downtown views
- Spacious walk-in closets
- Zen studio
- Community courtyards with sweeping lights
- Porcelain bamboo backsplash
Floorplan Amenities
- High Speed Internet Access
- Wi-Fi
- Washer/Dryer
- Washer/Dryer Hookup
- Air Conditioning
- Heating
- Ceiling Fans
- Smoke Free
- Cable Ready
- Security System
- Storage Space
- Double Vanities
- Tub/Shower
- Dishwasher
- Disposal
- Ice Maker
- Stainless Steel Appliances
- Pantry
- Island Kitchen
- Kitchen
- Microwave
- Oven
- Range
- Refrigerator
- Quartz Countertops
- Carpet
- Vinyl Flooring
- Office
- Built-In Bookshelves
- Views
- Skylights
- Walk-In Closets
- Window Coverings
- Large Bedrooms
- Balcony
- Patio
- Porch
- Deck
- Yard
Parking
Garage
Other
One parking permit on all one bedrooms, two parking permits on all two bedrooms. Additional parking permits at $35 monthly. Please call our leasing office for our parking policy.
Assigned Parking
$50
Security
- Package Service
- Controlled Access
- Property Manager on Site
- Gated
Pet Policy
Dogs and Cats Allowed
Contact Property for Breed Restrictions
Monthly Pet Rent: $20 for one pet, $35 for two pets Pet Deposit: $200 for one pet, $300 for two pets Non-Refundable Pet Fee: $325 for one pet, $425 for two pets
- $200 Deposit
- $20 Monthly Pet Rent
- $325 Fee
- 2 Pet Limit
Airport
-
Austin-Bergstrom International
Drive:
23 min
11.3 mi
Commuter Rail
-
Austin
Drive:
8 min
3.4 mi
Transit / Subway
-
Downtown Station
Drive:
10 min
4.3 mi
-
Plaza Saltillo Station
Drive:
11 min
5.2 mi
-
M L King Jr Station
Drive:
14 min
8.1 mi
-
Highland Station
Drive:
17 min
10.5 mi
-
Crestview Station
Drive:
19 min
10.9 mi
Universities
-
Drive:
5 min
2.1 mi
-
Drive:
7 min
3.3 mi
-
Drive:
10 min
4.0 mi
-
Drive:
13 min
5.5 mi
Parks & Recreation
-
Barton Creek Greenbelt (360 Access)
Drive:
2 min
1.4 mi
-
Umlauf Sculpture Garden and Museum
Drive:
6 min
2.3 mi
-
Goat Cave Nature Preserve
Drive:
9 min
3.4 mi
-
Blunn Creek Nature Preserve
Drive:
7 min
3.5 mi
-
Zilker Botanical Garden
Drive:
7 min
4.3 mi
Shopping Centers & Malls
-
Walk:
7 min
0.4 mi
-
Walk:
9 min
0.5 mi
-
Walk:
9 min
0.5 mi
Schools
Public Elementary School
273 Students
(512) 414-2094
Grades PK-5
Public Middle School
637 Students
(512) 414-3276
Grades 6-8
Public High School
1,608 Students
(512) 414-2532
Grades 9-12
Private Elementary School
88 Students
(512) 450-1940
Grades PK-3
Private Elementary & Middle School
(512) 447-8516
Grades K-9
Private High School
150 Students
(512) 804-1935
Grades 9-12
Similar Nearby Apartments with Available Units
-
= This Property
-
= Similar Nearby Apartments
Walk Score® measures the walkability of any address. Transit Score® measures access to public transit. Bike Score® measures the bikeability of any address.
Learn How It Works
Detailed Scores
Rent Ranges for Similar Nearby Apartments.
Other Available Apartments
Popular Searches
Austin Apartments for Rent in Your Budget
























