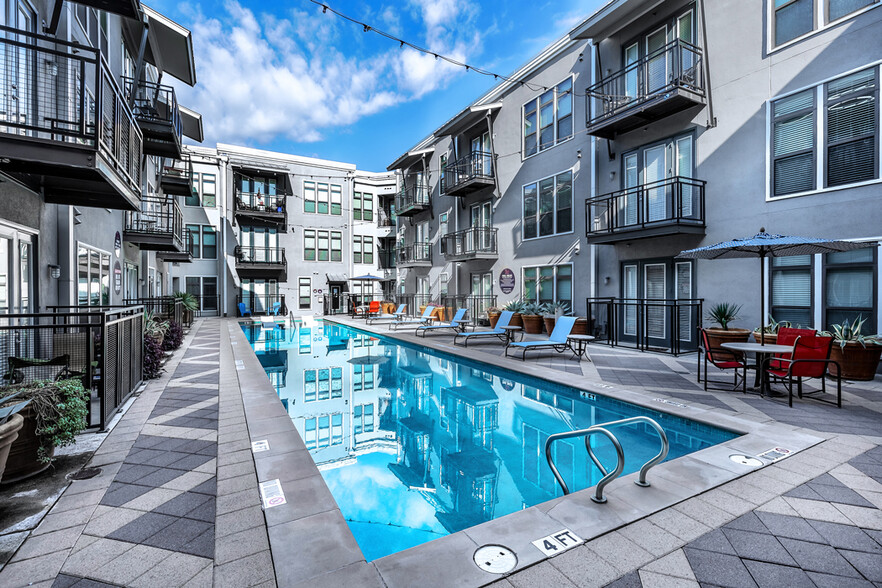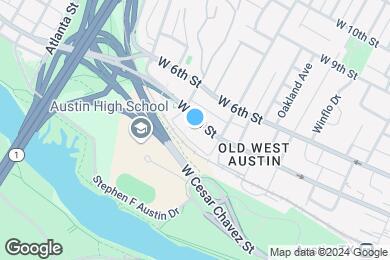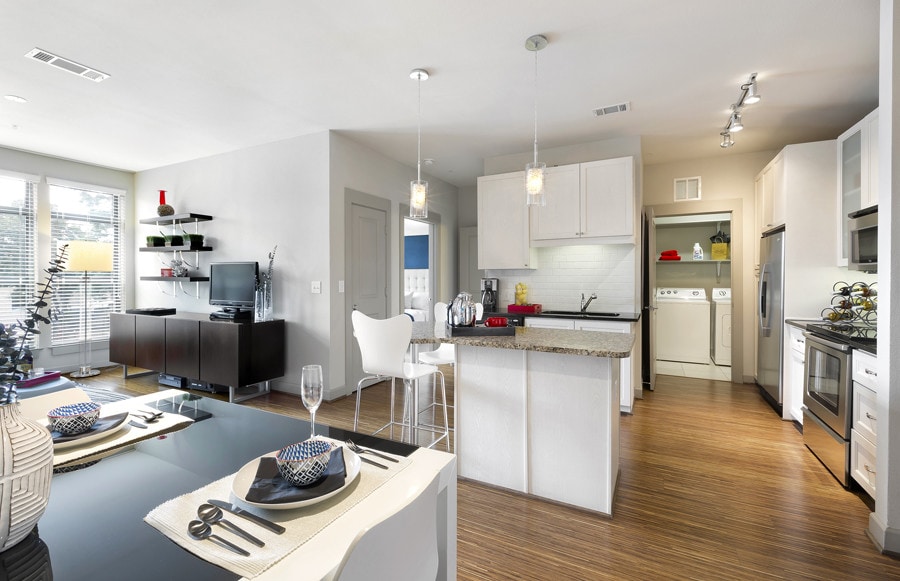Public Elementary School
5th Street Commons is centrally located near everything you need in the heart of Old West Austin. Just minutes from Downtown, Zilker park and Lady Bird Lake, experience all the conveniences of urban Austin with amenities to suit your lifestyle. Relax poolside or in one of the two courtyards. Inside discover the e-lounge and fitness center that offers towel service. Spacious one and two bedroom homes feature open floor plans, wood flooring, designer lighting, stainless steel appliances, granite countertops with tiled backsplashes, and custom touches including built-in bookcases, computer nooks, under-cabinet lighting and art niches. In addition to monthly resident events, 5th Street Commons is also home to the famed Mean-Eyed Cat and near Old West Austin's favorite discover why this is Austin's premier apartment destination.
5th Street Commons is located in Austin, Texas in the 78703 zip code. This apartment community was built in 2009 and has 4 stories with 150 units.



