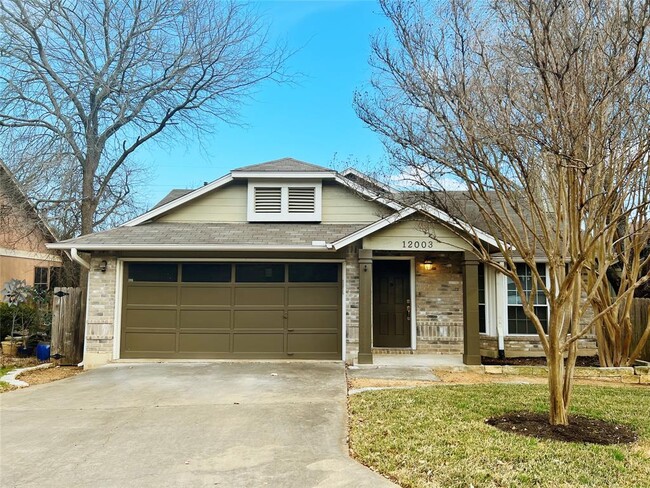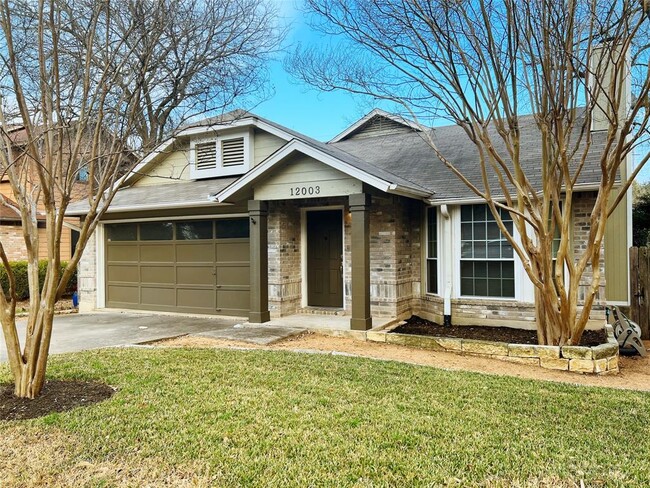River Oaks Elementary School
Grades PK-5
400 Students
(512) 594-5000



























Note: Prices and availability subject to change without notice.
Contact office for Lease Terms
Beautifully updated 3 bedroom 2 bath home in the Village at Walnut Creek. This is a small, private & quiet neighborhood with amenities including a community pool, hot tub, green spaces and playground. The large trees & proximity to Walnut Creek Greenbelt with miles of hiking trails will make you feel so refreshed & energized at home, and being minutes away from the tech corridor of the Domain, I-35, 183, and Mopac will make your commute and time off full of things to do! This amazing location is hard to beat because you get the best of two worlds. Kitchen has granite counters, lots of storage, a wine fridge, full refrigerator, and bartop, so it’s great for gatherings! There is NO carpet & the living room has lofty ceilings, a cozy fireplace, bay windows to let in lots of light. Relax and unwind in the large primary suite with the bright ensuite bathroom that features dual vanity sinks, tile floors, soaker tub/shower combo, skylight and TWO closets! Secondary bedrooms are perfect for family, guests or at home offices. Washer & dryer and large pantry shelves can be found right off of the kitchen - all this extra room and the size of the common areas & primary bedroom make this home feel SO much larger than the square footage (awesome floor-plan!). Grill and entertain outside in a perfectly sized backyard with an upper level with a covered patio and lower, larger level perfect for getting some sun or exercise! If that's not enough, you've got a quick 3 minute trip to the Walnut Creek Metro Park or in less that 10 minutes you can be wining and dining at the Domain! Live next to nature & luxury without sacrificing the convenience and privacy of city living!
12003 Elfcroft Dr is located in Austin, Texas in the 78758 zip code.

Protect yourself from fraud. Do not send money to anyone you don't know.
Grades PK-12
651 Students
(512) 835-5983
Grades 10-12
(512) 835-5983
Ratings give an overview of a school's test results. The ratings are based on a comparison of test results for all schools in the state.
School boundaries are subject to change. Always double check with the school district for most current boundaries.
Submitting Request
Many properties are now offering LIVE tours via FaceTime and other streaming apps. Contact Now: