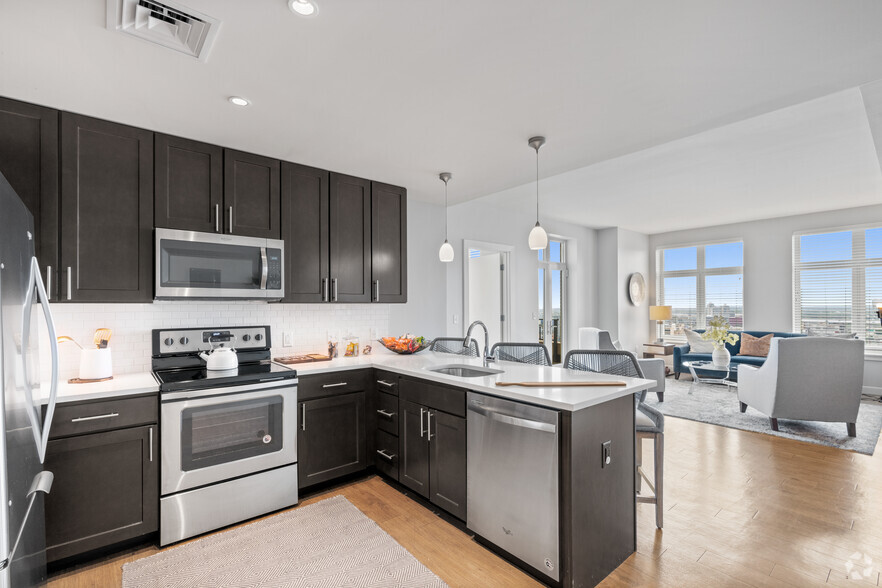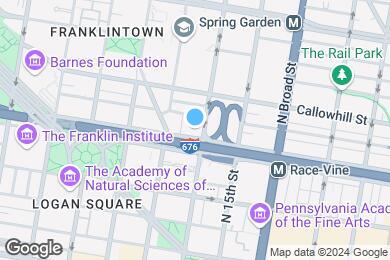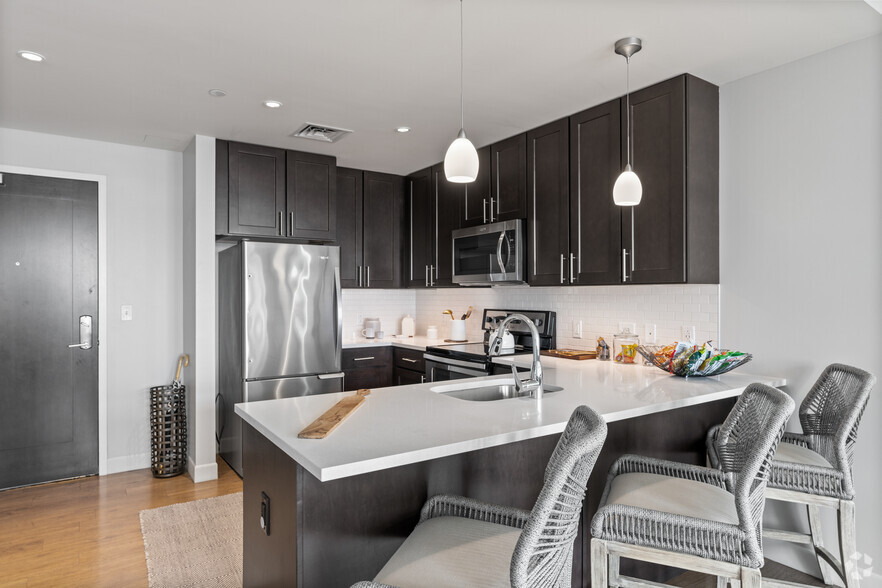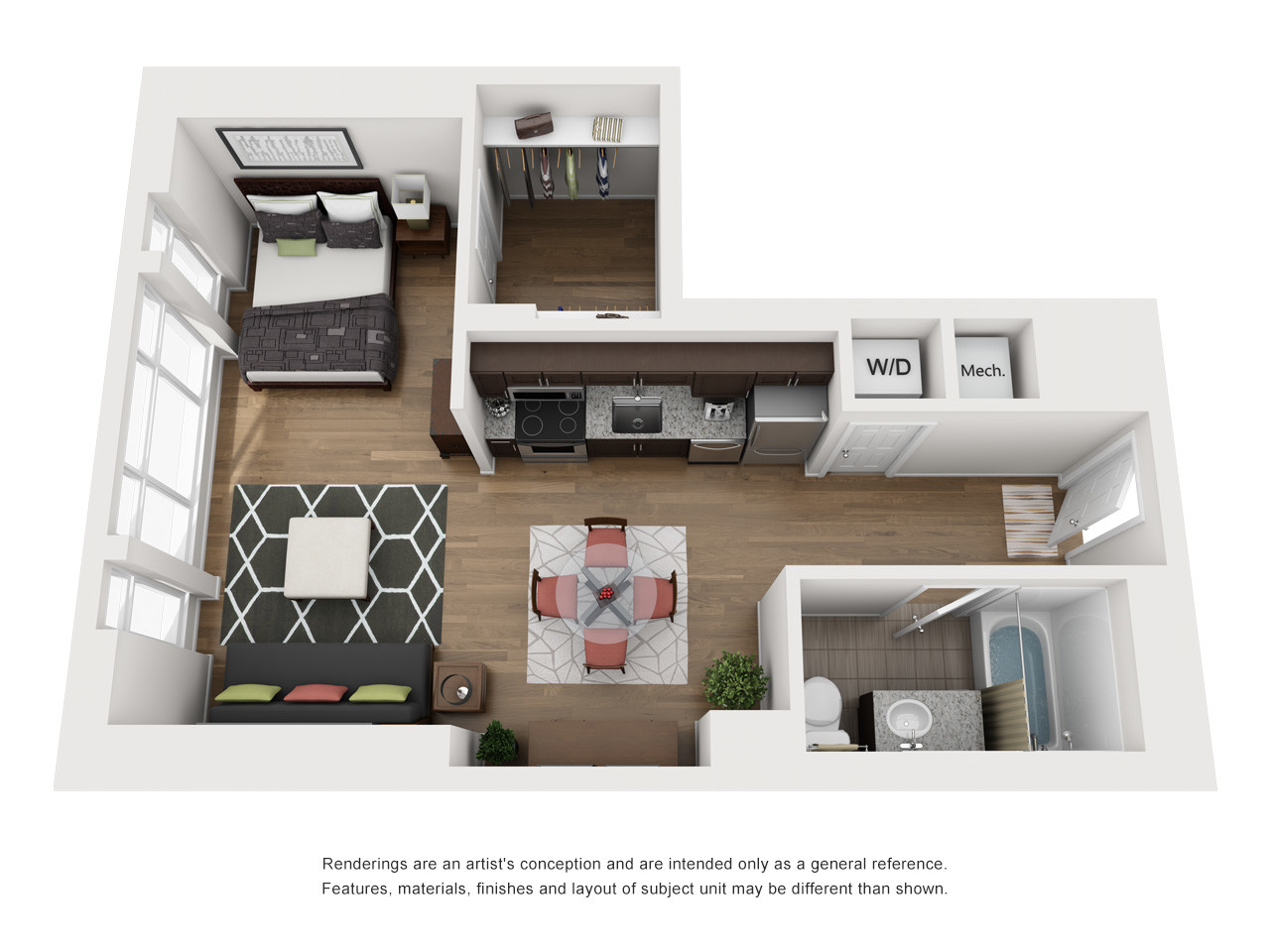Public Elementary & Middle School
Discover the definition of exceptional living at The Alexander. Here, at our high-rise Philadelphia apartments, you will find the perfect blend of modern design and enduring style. The Alexander will feature luxurious homes with unique configurations and unmatched amenities, all in a smoke-free environment. Enjoy upscale urban living from the rooftop deck, the lavish courtyard or by simply letting our on-site concierge assist with making your everyday a little more extraordinary. Live in a walkable, pet-friendly residential neighborhood near museums and parks. Classic, warm, and inviting - find your future at The Alexander. For GPS Navigation, please enter address 1601 Vine Street, Philadelphia, PA 19103.
The Alexander is located in Philadelphia, Pennsylvania in the 19102 zip code. This apartment community was built in 2018 and has 32 stories with 277 units.







