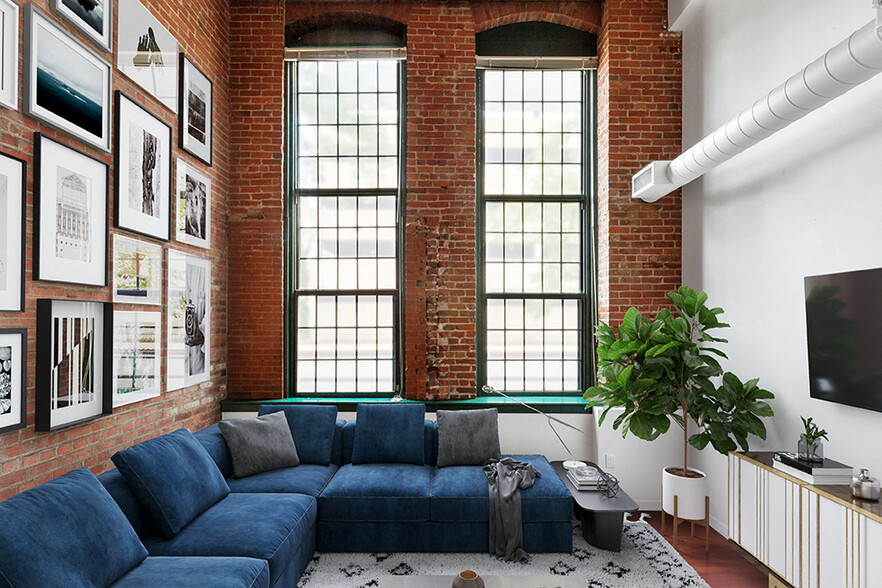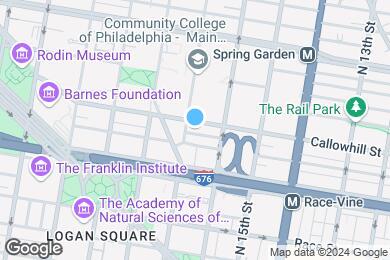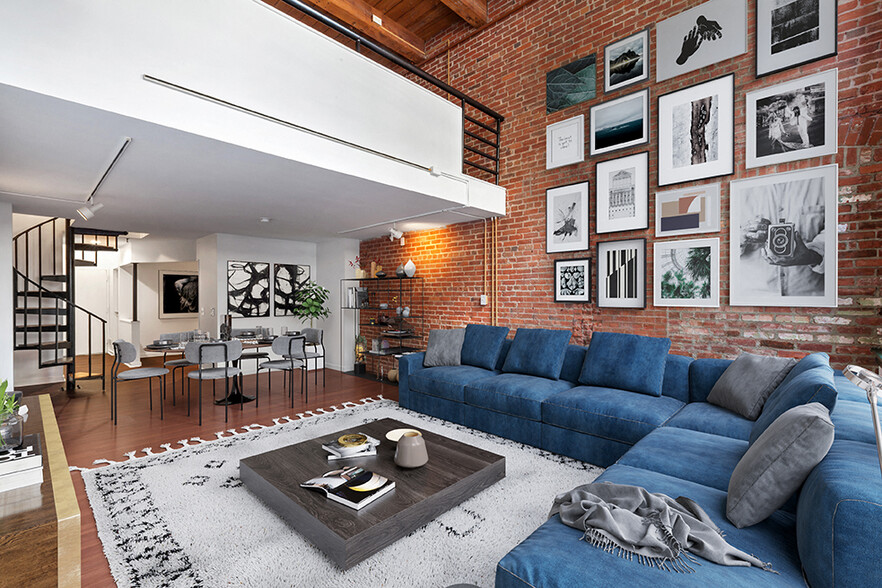Public Elementary & Middle School
Logan Lofts define the true urban experience. The space restores the industrial details and character that originally enhanced the building as a five-story plant for the Harrington Hoist Company in 1903. Centrally located in the midst of Center City, each of our loft apartments in Philadelphia provide easy access to everything our city offers. Studio, 1 and 2 bedroom apartments and loft apartments available!
Logan Lofts is located in Philadelphia, Pennsylvania in the 19130 zip code. This apartment community was built in 1903 and has 6 stories with 105 units.



