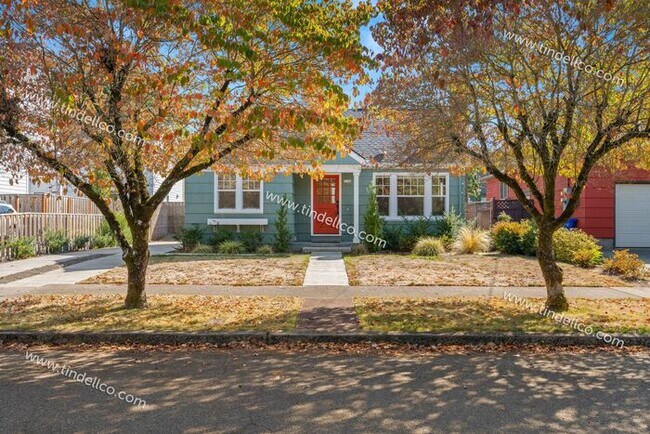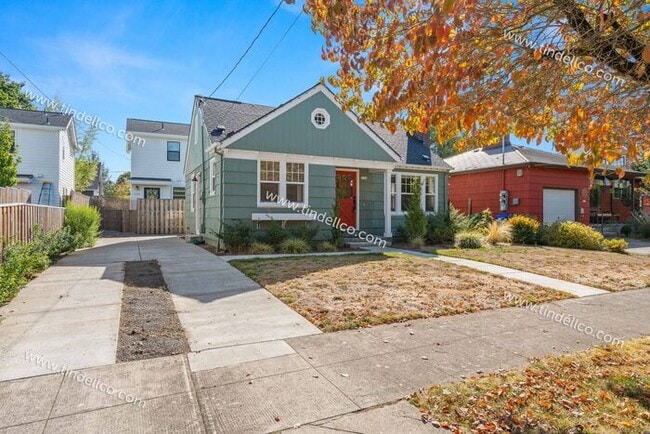This beautifully maintained 3-level home offers 1,884 sq. ft. of living space, 3 bedrooms plus versatile bonus areas, and an abundance of storage throughout. Conveniently located in the desirable Kenton neighborhood, this home blends classic charm with modern updates. Step inside to find hardwood floors flowing across the main level, a cozy living room with decorative fireplace, and large windows that flood the home with natural light. The updated kitchen features stainless steel appliances, bright white cabinetry, a deep farmhouse-style sink, stylish tile backsplash, and plenty of storage. The main floor also includes two comfortable bedrooms and a bathroom with sleek, modern finishes. Upstairs, the fully finished upper level offers a light-filled retreat with built-in drawers, cabinets, and generous storage. The finished basement provides even more flexible living options, including a third bedroom, a large open area ideal for a gym, office, or game room, plus a separate laundry room with washer/dryer, extensive counter space, and cabinetry. Additional storage areas ensure everything has its place. Outside, enjoy a low-maintenance fenced backyard, off-street parking, and landscaping included in rent for worry-free upkeep. Pets are welcome, making this the perfect place to call home for the whole household. Don’t miss the opportunity to make this charming Kenton home yours—schedule a showing today! Exclusions: * Fireplace is decorative only and not for use * No AC in upper-level area – portable A/C unit is recommended * Bonus areas are not to be used as bedrooms School Information: (deemed reliable but not guaranteed) Peninsula Elementary School Ockley Green School Jefferson High School Contact or call for more information. Lease Terms: One year lease APPLICATION PERIOD OPENS: 09/26/2025 at 9:30AM. Applications received before this day/time, shall be re-recorded as eight (8) hours after this open Application Period. In order for application(s) to be considered IN LINE, the application(s) must be submitted FULLY COMPLETED at 09/26/2025 at 9:30AM with ALL completed documents, co-applicants, and co-signers, as listed in the rental criteria. --> Residency must occur within (5) five days of approval unless available on date is provided then the available date must be the move-in date. --> Security Deposit: $2,000.00 due within 48 hours of approved application. *See Rental Requirements for additional options. --> Application Fee: $65 per applicant & per any applicable Cosigners over the age of 18* *Application fee not applicable if applying within the City of Portland jurisdiction as a Non-Financially Responsible applicant. Terms: * Available Date: September 26, 2025 * Utilities Paid by Tenant: Gas, Electricity, Water/Sewer * Utilities Paid by Owner: Garbage * Yard Care: Maintained by Owner * Pet Policy: Pets permitted (limit 2). No aggressive breeds: *Regulations apply. * Smoking Policy: This is a no smoking home. * Accessibility: This unit is not an Accessible Dwelling Unit. * Late Fee: 5% of the monthly rent will be charged for every five (5) days rent is late. * Lease Break / Buyout Fee: 1.5 times the monthly rent (applicable only if the lease is broken). * Renter’s Insurance: Required. See Rental Requirements for exclusions, limits, and additional details. --> Residency must occur within (5) five days of approval unless available on date is provided then the available date must be the move-in date. Security deposit & Agreement to Execute must be received within forty-eight (48) hours of approval. *See Rental Requirements for additional options. Showings may be group style showing. BRING PHOTO IDENTIFICATION WITH YOU TO THE SHOWING APPLICANT MUST REVIEW RENTAL REQUIREMENTS before calling to view the property! Please visit CLICK FIND A HOME then HOW TO APPLY then RENTAL REQUIREMENTS or send an email requesting the rental requirements. ALL RIGHTS RESERVED. - Information deemed reliable but not guaranteed and should be verified. Square footage is approximate and may include both finished and unfinished areas. Property rented in condition presented at showings. No upgrades will be performed unless agreed to in writing. Pre-existing conditions will be noted at move-in. Any maintenance issues noted at move-in requiring repair will need to be submitted in writing to Tindell & Co. *The City of Portland requires a notice to applicants of the Portland Housing Bureau’s Statement of Applicant Rights. Additionally, Portland requires a notice to applicants relating to a Tenant’s right to request a Modification or Accommodation. Statement of Applicant Rights and Responsibilities Notice: Right to Request a Modification or Accommodation Notice: Listing Type House *Pet Policy: All pets must be properly licensed and vaccinated in accordance with applicable laws and regulations at all times. Rental Terms: Rent: $2,995, Application Fee: $65, Security Deposit: $2,000, Available 9/26/25 Pet Policy: Cats allowed, Dogs allowed Contact us to schedule a showing.
Charming 1942 Home in the Heart of Kenton ... is located in Portland, Oregon in the 97217 zip code.



















