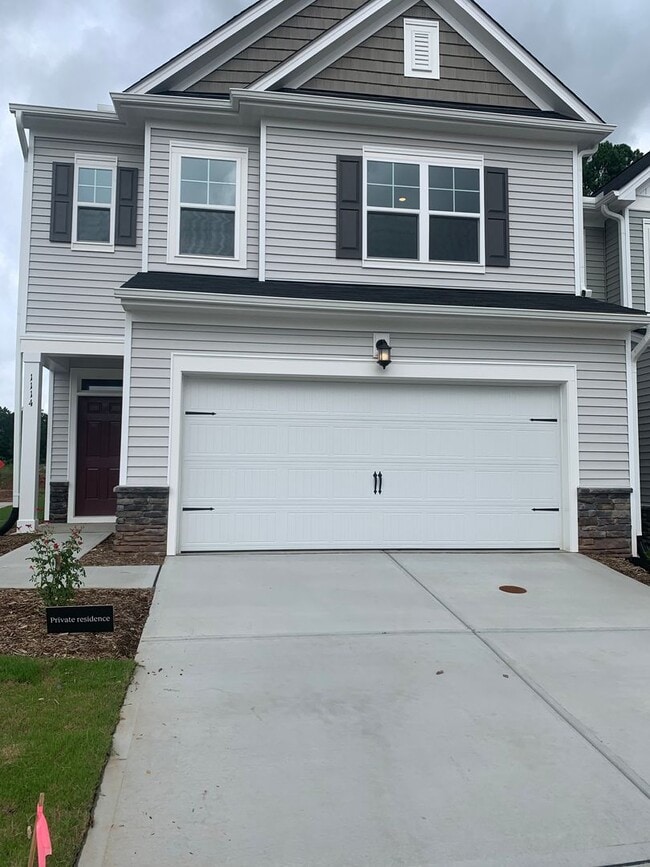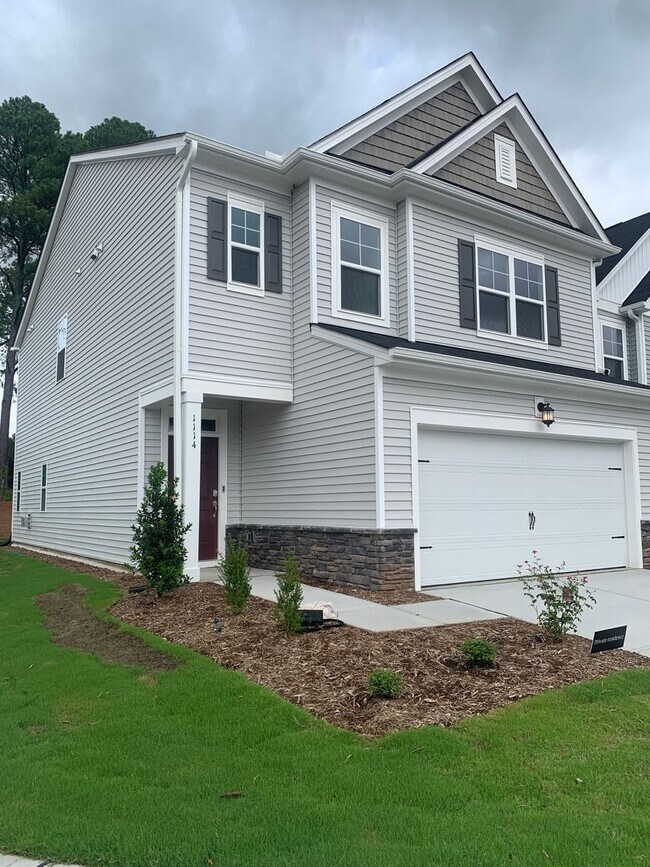Public Elementary School
NEW PRICE FOR A BRAND NEW PROPERTY!! BE THE FIRST TO CALL THIS HOME. Welcome to your dream home in Morrisville. This brand new townhome boasts 3 bedrooms, 2.5 baths and a bonus room upstairs, offering ample space for comfortable living. Enjoy modern conveniences such as keyless home entry, internet and a two car garage with remote. Built by Lennar homes, this stunning townhome is located in the Tanglewood neighborhood, with easy access to Brier Creek, RDU, and RTP. Tanglewood residents can enjoy a swimming pool, open play areas, and access to nature trails. The gorgeous and modern kitchen features grey toned cabinetry, marble countertops with bar area, stainless steel sink, pendant lighting and a GE appliance package, with gas stove and a built in microwave. The kitchen flows into the open concept living area, perfect for entertaining or simply unwinding. Real-wood look blinds will be installed throughout the home for that extra touch of glamour. A spacious living room and dining area allows for conversation and entertainment, while the fireplace is perfect for chilly evenings and the modern flooring is easy to clean. A downstairs half bath is perfect for guests. Upstairs, an open bonus room provides another space for options such as an office, playroom, crafting room or gaming space. Carpeted flooring on the second floor provides warmth and comfort. Close the door to a spacious laundry room with included washer and dryer. The primary suite has a large walk-in closet and a bathroom with tiled shower, double vanities and private toilet area. Two other bedrooms, each with ample closets and a full bathroom, round out the upstairs. HOA Rules and Regulations Appy. Tenant's shall maintain utilities in their name, as well as renter's insurance throughout the lease. Please call Rhyne Management Associates at to tour the property. Don't miss out on this gem!
BRAND NEW TOWNHOME! 2 CAR GARAGE. SCREENED... is located in Durham, North Carolina in the 27703 zip code.



























