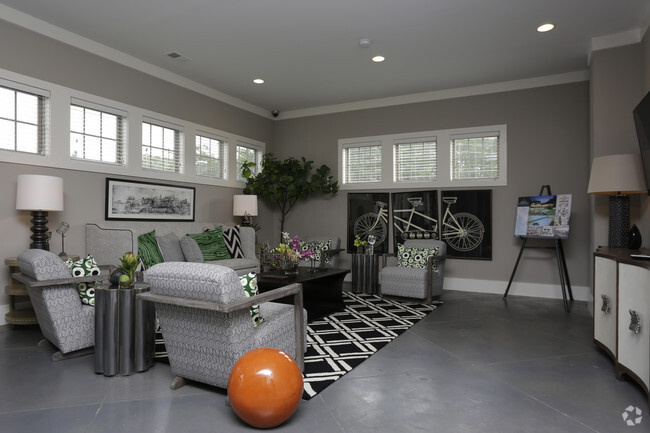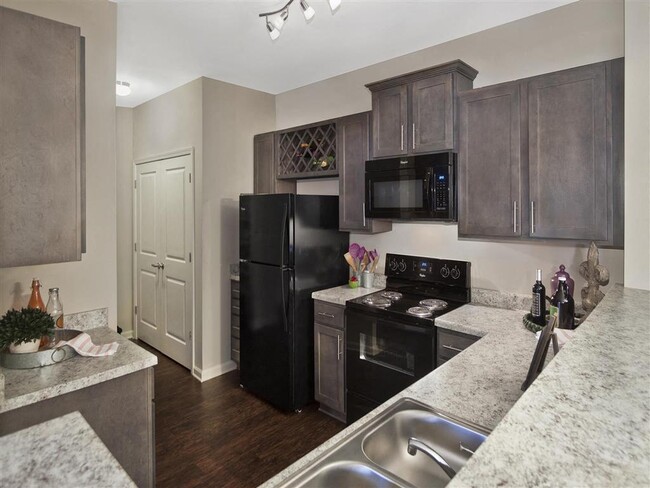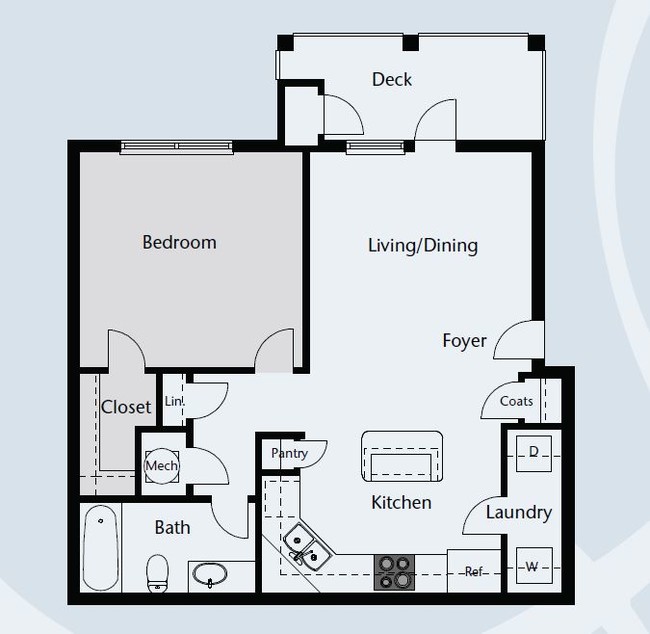Monthly Rent
No Availability
Beds
1 - 3
Baths
1 - 3
1 Bed, 1 Bath
693 Avg Sq Ft
No Availability
2 Beds, 2 Baths
1189 Avg Sq Ft
No Availability
3 Beds, 2 Baths
1370 Avg Sq Ft
No Availability
3 Beds, 3 Baths
1288 Avg Sq Ft
No Availability
* Price shown is base rent. Excludes user-selected optional fees and variable or usage-based fees and required charges due at or prior to move-in or at move-out. View Fees and Policies for details. Price, availability, fees, and any applicable rent special are subject to change without notice.
Note: Price and availability subject to change without notice.
Note: Based on community-supplied data and independent market research. Subject to change without notice.
Lease Terms
3 - 13 Month Leases
Expenses
Recurring
- $400
Pet Fee:
- $25
Monthly Pet Fee:
One-Time
- $150
Administrative Fee:
- $50
Application Fee Per Applicant:
About Ansley at Roberts Lake
Welcome to Ansley at Roberts Lake, where modern comfort meets natural serenity in South Asheville's most distinctive apartment community. Our apartments in Arden, NC offer a rare combination of peaceful, resort-style living and vibrant urban access, placing you minutes from downtown Asheville's celebrated arts scene and the breathtaking Blue Ridge Parkway. Imagine afternoons at our shimmering pool with mountain views and evenings at the outdoor fireside lounge where neighbors become friends. Thanks to our communitys expansive green space, your pet-friendly lifestyle finds its perfect setting in one, two and three-bedroom apartments designed for authentic connection to both nature and convenience.
Discover why Ansley at Roberts Lake feels less like an apartment complex and more like coming home. Schedule your personal tour today and experience South Asheville living at its finest.
Ansley at Roberts Lake is located in
Arden, North Carolina
in the 28704 zip code.
This apartment community was built in 2015 and has 3 stories with 296 units.
Special Features
- Faux Wood Plank Flooring
- Resident Lounge
- Resident Tech & Game Room
- Two-Tone Paint Colors
- Washer/Dryer Connections
- Dual Vanity Sinks
- Online Payments Available
- Outdoor Fireside Lounge
- Sleek Black-on-Black Whirlpool Appliance Package
- Covered Car Care Area
- Flexible Rent Payment Options
- Garden Soaking Tubs
- Lofty 9' Ceilings
- Massage Room &Tanning Salon
- Bark Park & Dog Spa
- Grilling & Social Areas
- Custom Lighting
- Detached Garages & Storage Available
- Gourmet Kitchen with Built In Wine Rack
- Private Pond with Walking Trail
- Sunrooms Available
- Breakfast Bar/Kitchen Island
Floorplan Amenities
- Air Conditioning
- Ceiling Fans
Pet Policy
Dogs and Cats Allowed
For the safety and comfort of all residents, we do not allow the following dog breeds (including predominant mixes): Doberman, German Shepherd, Rottweiler, Great Dane, Pit Bulltype, Chow, Huskytype, Alaskan Malamute, Mastifftype (including Bull Mastiff and Cane Corso), Wolf dog hybrids, St. Bernard, Akita, Staffordshire Terrier. Dogs restricted by local laws are also not permitted. The following pets are prohibited: Ferrets, Reptiles, Tarantulas, Rodents, Exotic Species.
We are proud to be a pet-friendly community and are excited to welcome both you and your furry companions. In order to properly qualify your pet for occupancy or to simply certify that you will be moving into our community without a pet but under...
Airport
-
Asheville Regional
Drive:
8 min
4.6 mi
Universities
-
Drive:
4 min
1.6 mi
-
Drive:
20 min
11.7 mi
-
Drive:
23 min
14.0 mi
Parks & Recreation
-
North Carolina Arboretum
Drive:
6 min
2.3 mi
-
Biltmore
Drive:
18 min
9.1 mi
-
Parkway Visitor Center
Drive:
22 min
11.4 mi
-
Blue Ridge National Heritage Area
Drive:
23 min
11.6 mi
-
Colburn Earth Science Museum
Drive:
18 min
12.1 mi
Shopping Centers & Malls
-
Drive:
5 min
1.7 mi
-
Drive:
5 min
2.3 mi
-
Drive:
6 min
2.9 mi
Schools
Public Elementary School
218 Students
(828) 646-3445
Grades PK-5
Public PreK & High School
1,491 Students
(828) 654-1765
Grades PK-12
Public Elementary School
732 Students
(828) 654-1795
Grades PK-5
Public Elementary & Middle School
634 Students
(828) 654-1785
Grades 5-8
Public Elementary School
546 Students
(828) 654-1810
Grades PK-4
Private Elementary, Middle & High School
319 Students
(828) 681-0546
Grades PK-12
Private Elementary, Middle & High School
621 Students
(828) 407-4442
Grades PK-12
Similar Nearby Apartments with Available Units
-
= This Property
-
= Similar Nearby Apartments
Walk Score® measures the walkability of any address. Transit Score® measures access to public transit. Bike Score® measures the bikeability of any address.
Learn How It Works
Detailed Scores
Rent Ranges for Similar Nearby Apartments.
2 Beds
1,112 - 1,113 Sq Ft
$1,494 - $3,480
3 Beds
1,376 - 1,377 Sq Ft
$1,799 - $6,021
Other Available Apartments
Popular Searches
Arden Apartments for Rent in Your Budget


















