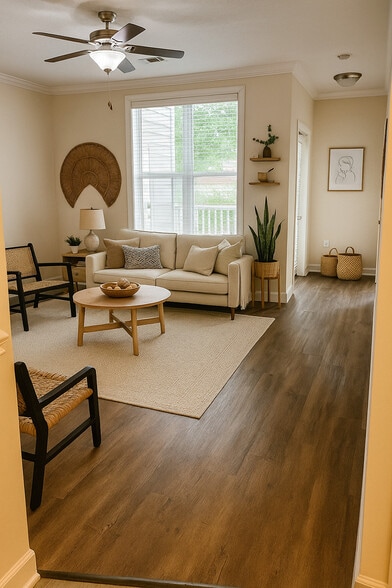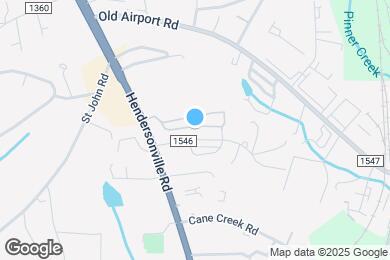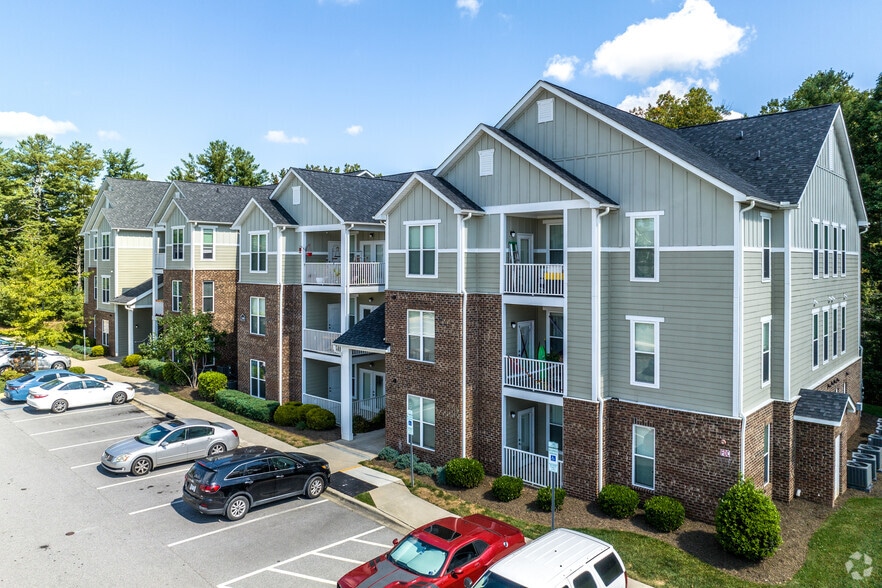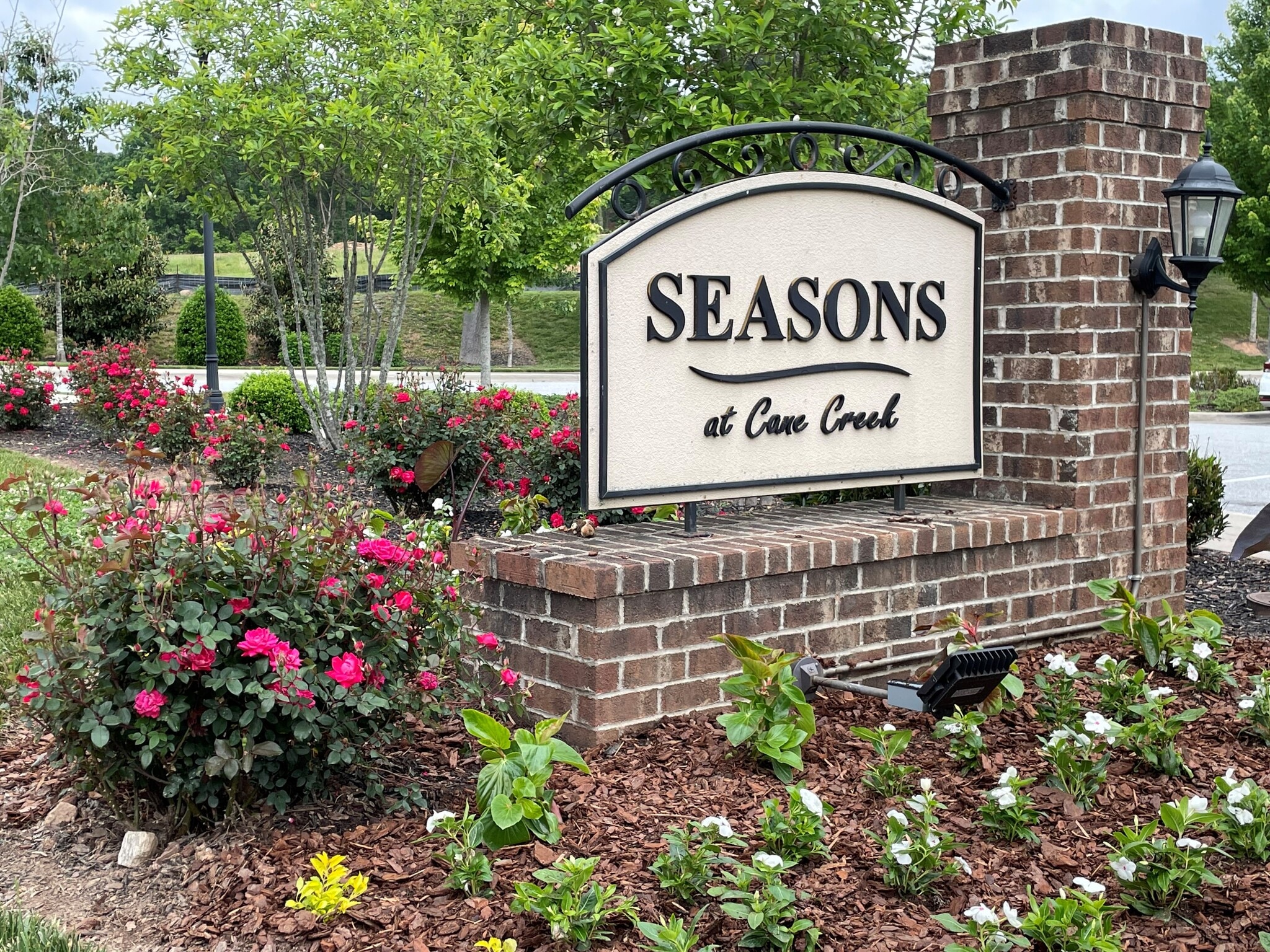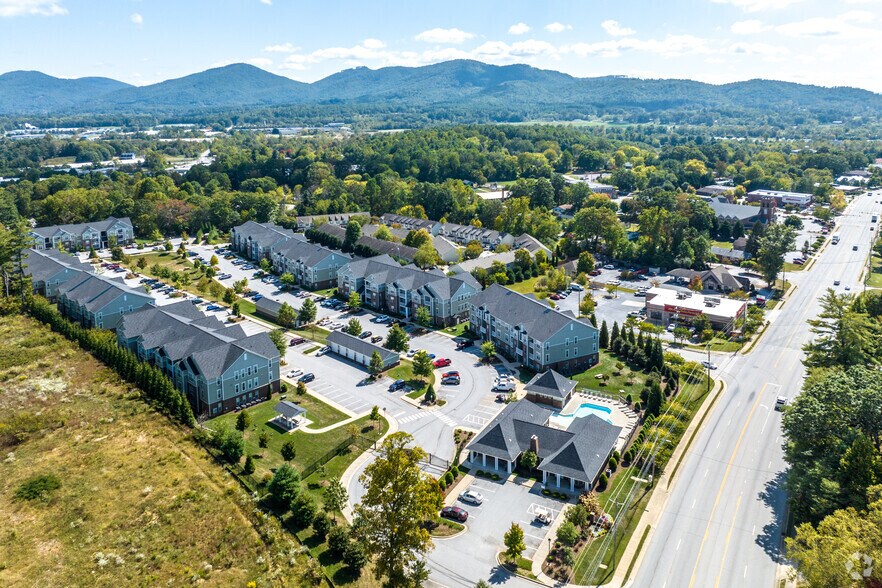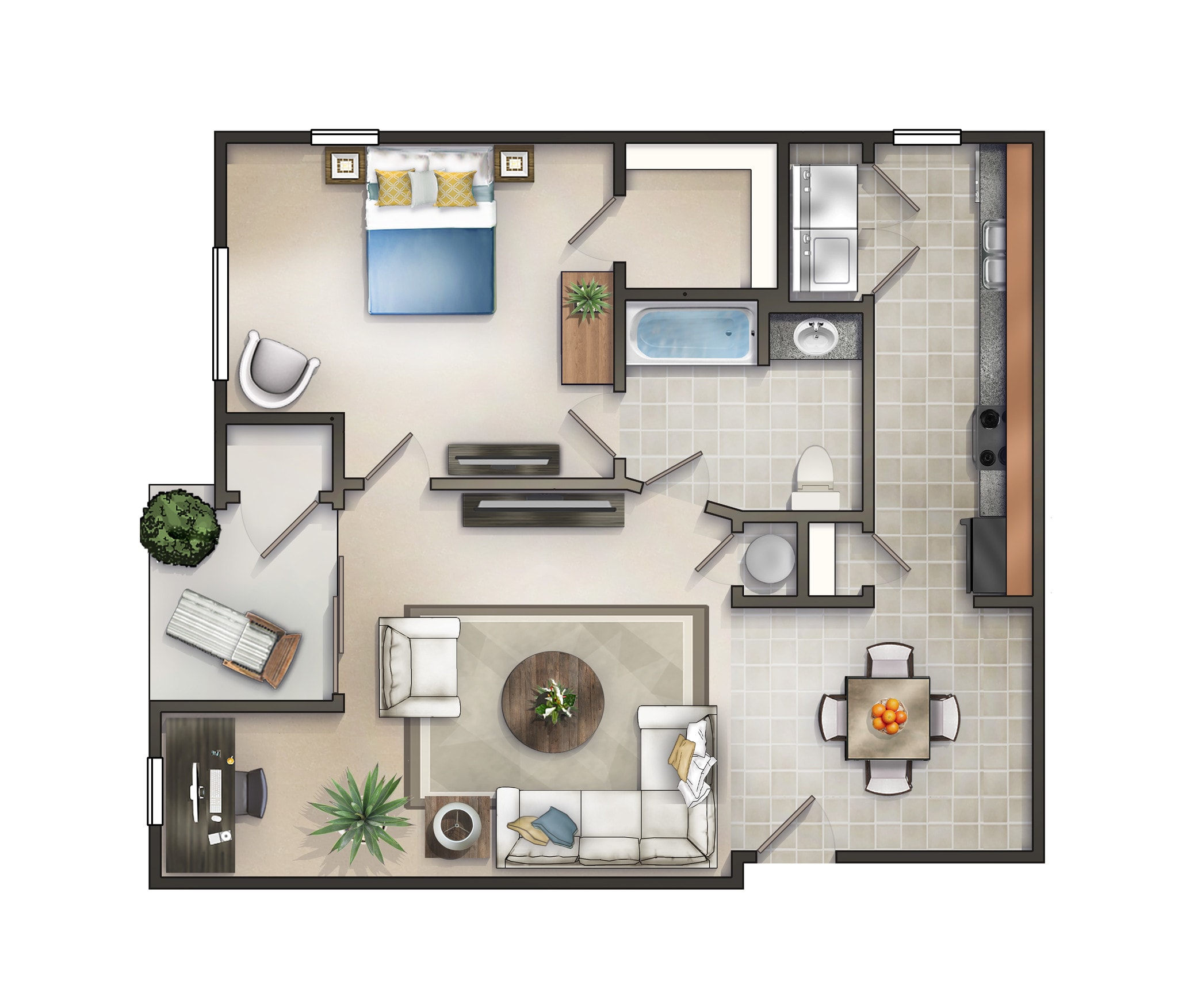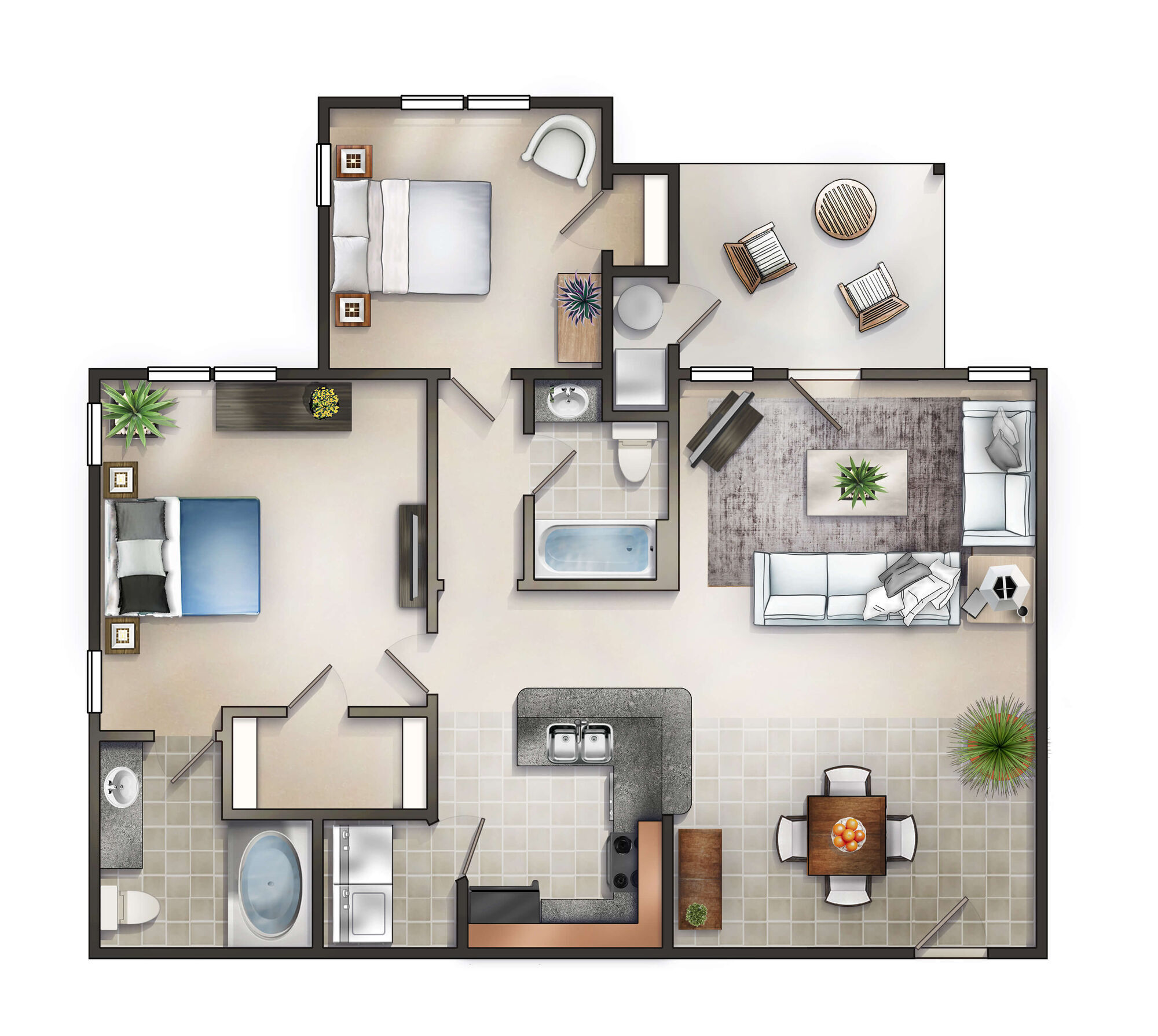Public Elementary School
Welcome to Seasons at Cane Creek, where warmth, style, and community come together to create the perfect place to call home. Nestled within a beautiful gated neighborhood, our apartment homes offer an ideal blend of peaceful living and easy access to everything you love. Just 20 minutes from the vibrant cities of Hendersonville and Asheville, you’ll enjoy the best in dining, shopping, entertainment, and more — all while coming home to a tranquil retreat.Each thoughtfully designed apartment features open floor plans, nine-foot ceilings, and elegant crown molding. You’ll love the details that make life easier and more enjoyable, including washer and dryer connections, spacious cabinetry, matching name-brand appliances, ceiling fans, and stylish plantation blinds.At Seasons at Cane Creek, exceptional amenities elevate your lifestyle. Spend sunny afternoons by our sparkling saltwater swimming pool and sundeck, or stay active any time of day in the 24-hour fitness center with a dedicated cardio lounge. And because home isn’t complete without your furry friends, we’re proud to be a pet-friendly community.Discover the lifestyle you’ve been searching for — refined living in a welcoming setting, where every season is your season.
Seasons at Cane Creek is located in Fletcher, North Carolina in the 28732 zip code. This apartment community was built in 2016 and has 3 stories with 192 units.
