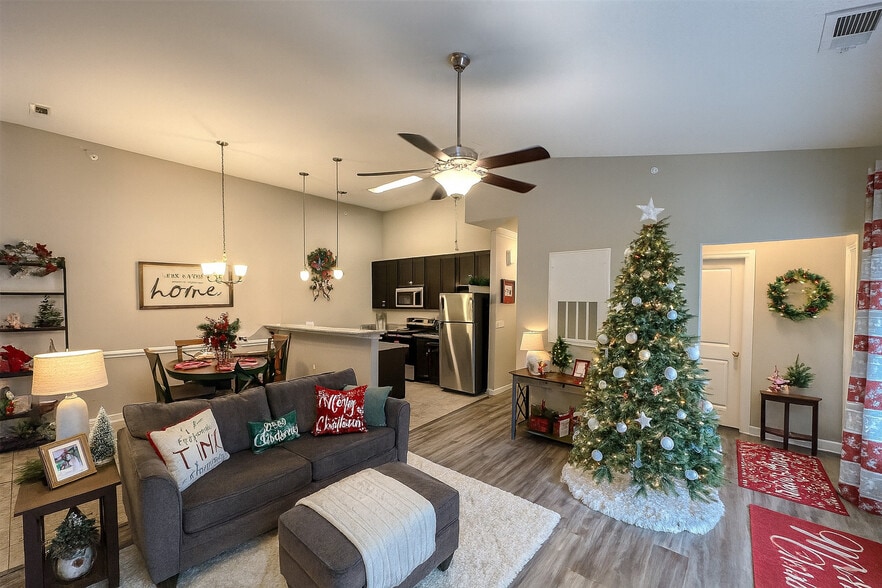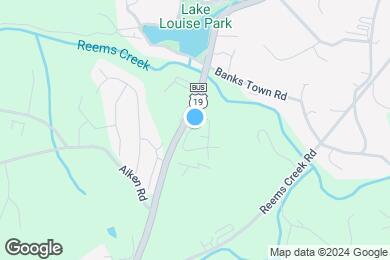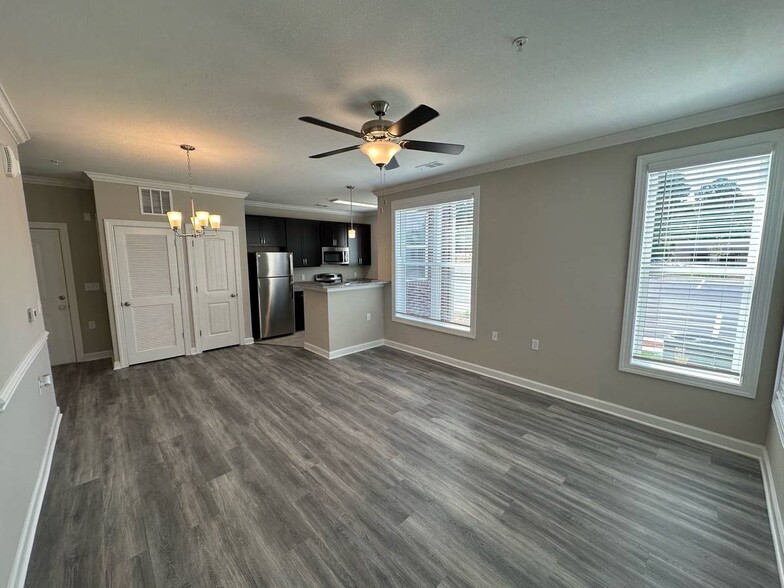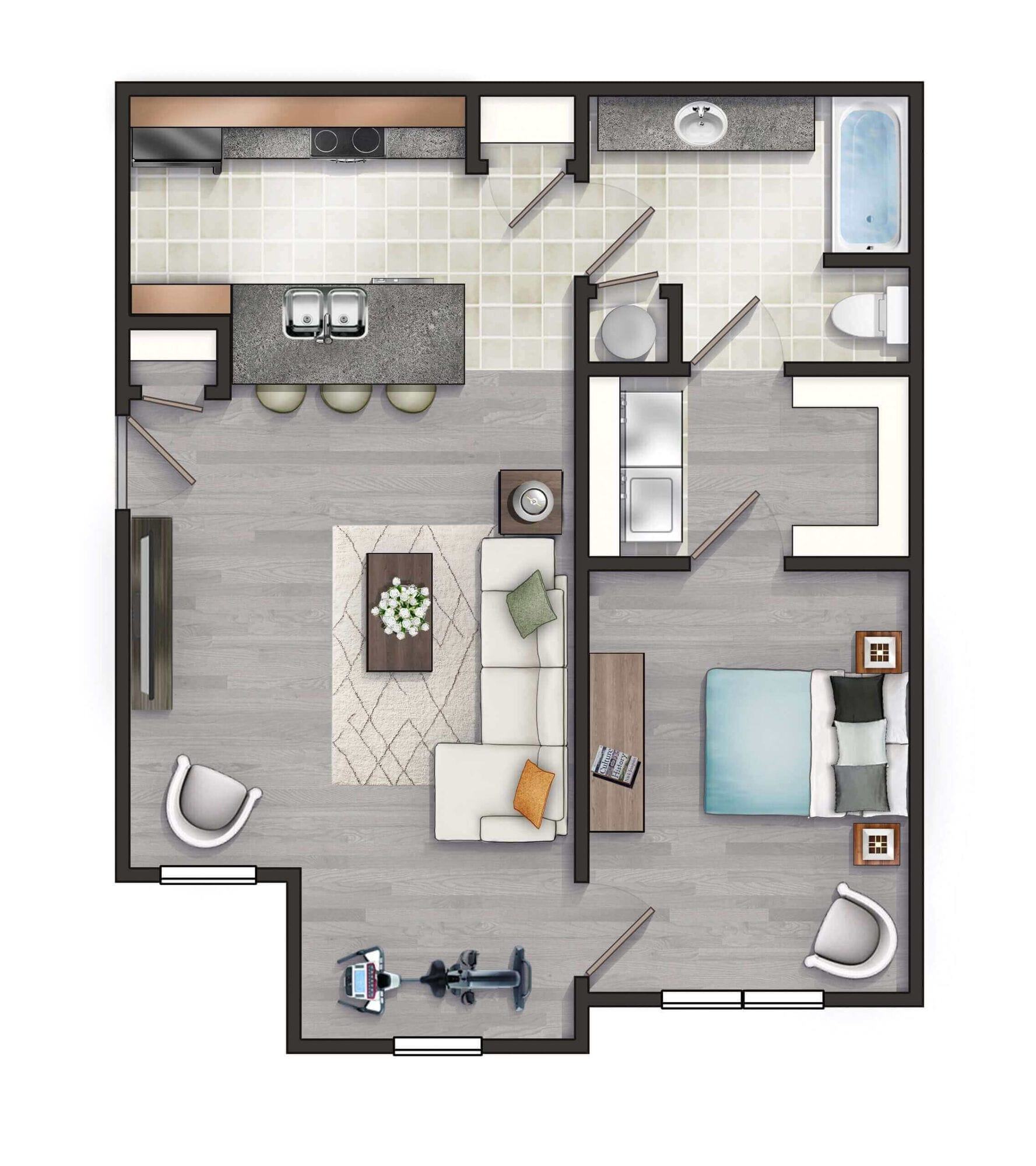Public Elementary School
Set against the stunning backdrop of the Blue Ridge Mountains, Palisades at Reems Creek offers a luxury living experience unlike any other in Weaverville, NC. Our community combines the beauty of nature with modern design, providing a peaceful retreat just minutes from the energy of the Asheville metro area.
Palisades at Reems Creek is located in Weaverville, North Carolina in the 28787 zip code. This apartment community was built in 2024 and has 3 stories with 132 units.










