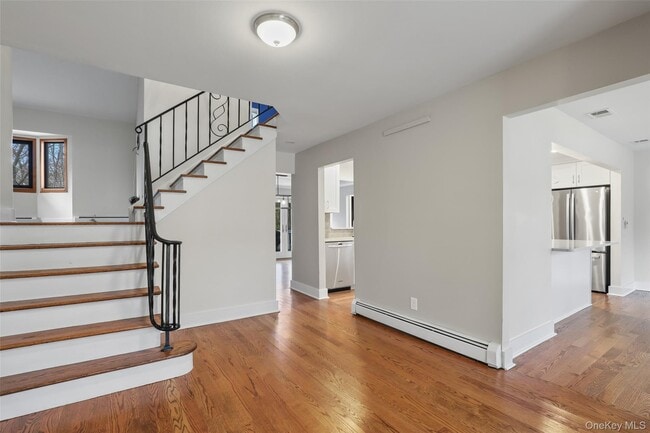Welcome to your future home,nestled in a serene cul-de-sac within a highly desired community! This contemporary/split-level residence offers an ideal blend of comfort,style,and functionality. With 4 bedrooms,2.5 baths,an office,and a finished basement,this home provides ample space to live,work,and play. Step inside and be greeted by an updated kitchen featuring stainless steel appliances,elegant white shaker cabinets,and beautiful granite countertops. The kitchen seamlessly flows into the spacious living room,creating a welcoming atmosphere perfect for gatherings and relaxation. Adjacent is a large dining room complete with a cozy fireplace and easy access to the expansive back deck,offering an ideal setting for outdoor dining and entertaining. A half bath w novelty blackboard walls is conveniently located off the kitchen. The energy efficient stackable front-loading washer and dryer are also on this floor,as well as access to the attached 2 car garage. The finished lower level offers great flex space- perfect for a gym,playroom,studio,endless possibilities. A few steps up you are greeted by the massive great room,boasting vaulted ceilings and a bay window with views of the lush,private backyard. This inviting space is perfect for unwinding after a long day or hosting gatherings with friends and family. A few more steps up bring you to the bedroom level. The primary bedroom features an updated en suite bath with radiant floor heating and a luxurious glass-enclosed stall shower. An expansive bedroom,w a wall of closets and vaulted ceilings is the perfect space for a guest or in law suite or large playroom. Two additional bedrooms offer plenty of space and versatility,while the office with closets provides a dedicated area for work or study. Outside,the multi-tiered private yard is there for you to enjoy,complete with a charming vegetable garden and a tranquil brook. The stone patio with a hot tub offers the perfect spot to relax and unwind. (renter will need to cover the cost of routine maintenance and cleaning) Available 1/16 . Cortlandt Manor Sandwiched between the vibrant riverfront towns of Croton-on Hudson and Peekskill with the Hudson River as its backbone,8 Minutes to the Cortlandt Manor MTA station (55 min to GC),15 minutes to Croton MTA station (48 min express to GC),an abundance of hiking and outdoor activities,and convenient access to shopping and hospitals. Additional Information: HeatingFuel:Oil Above Ground,ParkingFeatures:2 Car Attached,Storage: Garage,LeaseTerm: 12 Months,6-12 Month Based on information submitted to the MLS GRID as of [see last changed date above]. All data is obtained from various sources and may not have been verified by broker or MLS GRID. Supplied Open House Information is subject to change without notice. All information should be independently reviewed and verified for accuracy. Properties may or may not be listed by the office/agent presenting the information. Some IDX listings have been excluded from this website. Prices displayed on all Sold listings are the Last Known Listing Price and may not be the actual selling price.
9 Peter Beet Dr is located in Cortlandt Manor, New York in the 10567 zip code.








































