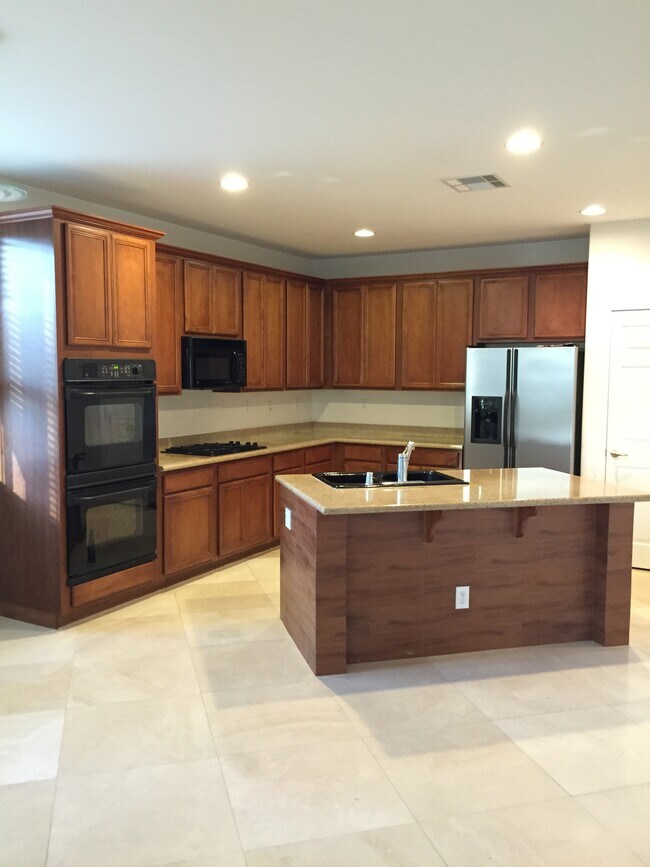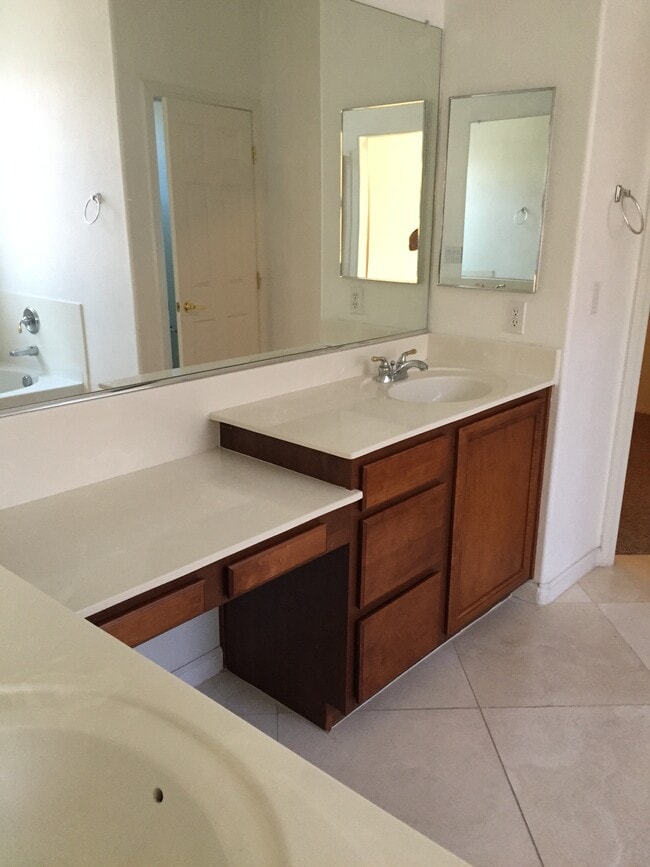Public Elementary School
Single Story Home in a small Gated Community! Close to shopping and restaurants on Eastern in Seven Hills, this is a large single-story home in a small gated community. The neighborhood is in a slight ravine which shelters it from the wind. The house is privately owned and well-maintained. Features include high ceilings, new carpets, new paint, custom travertine and bamboo wood floors throughout. Most pets OK. Interior Details Interior Size: Single Story 2480 sq-ft Bedrooms: 4 Bathrooms: 2-1/2 11' ceilings (common rooms) French Door Entry Garage: 3 car w/storage Appliances New Cooktop New Microwave/Exhaust GE Wall Oven & Broiler New Fridge Samsung Dishwasher Maytag Top Loader Washing Machine New Gas Dryer Kenmore Water Softening System Onkyo Ceiling mounted Surround Speakers Keyless Front Door Lock Room Dimension Great Room: 17x27, Bamboo Floors, Fire Place TV/Pool Room: 16x20, New Carpet, Patio Access Kitchen & Kitchenette: 16x22, Travertine Floors, Island w/sink, Pantry, Granite Counters Laundry Room: 6x7, Travertine Floor, Cherry Cabinets Master Bedroom: 16 x 16, Bamboo Floor, Ceiling Fan, Patio Access Walk-in Closet: 5x10, Carpet Master Bathroom: 12x12, Travertine Floor, Dual sinks, Jacuzzi Tub & Shower, privacy toilet Bedroom (Front): 10x12, New Capet, 6' Closet, Ceiling Fan, "quiet" Bedroom (middle): 10x12, New Carpet, 5' Closet, Ceiling Fan, French Doors Bedroom (Back): 10x10, New Carpet, 5' Closet Bathroom: 12x5, Travertine, Jack & Jill Sinks, Full Tub Features & Details Ceiling fans Surround Sound Speakers Jacuzzi Tub in Master Solar Screens on windows Zoned A/C Customer Travertine & bamboo floors New Carpet New Paint Linen Closet Cable & Cat-5 wired Exterior Details Lot Size: 6100 sq-ft Roof: Tile Backyard: Gas BBQ Hookup Parking: Three Car Garage, Driveway & On-Street Energy: Zoned A/C Water Wise Landscape Paver and gravel patio
1119 Phillip Island St is located in Henderson, Nevada in the 89052 zip code.
















