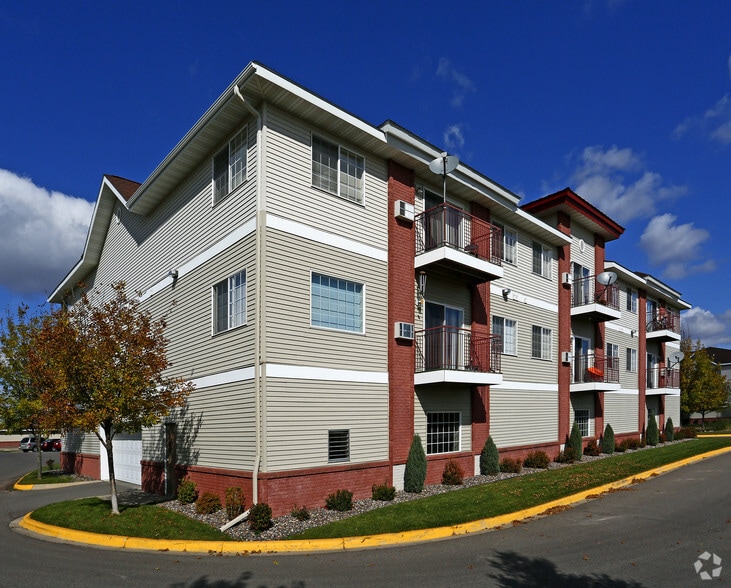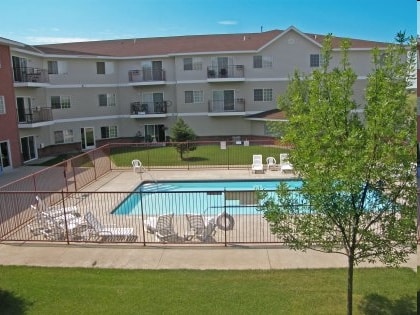Public Elementary, Middle & High School
Experience modern and clean designs at Grand Gateway. Spacious one to three-bedroom apartments for rent in St. Cloud, MN, with stainless steel appliances, in-unit laundry, and smart home features. Enjoy a heated pool, 24/7 fitness, pet-friendly spaces, and co-working lounges. Start living the life you deserve at Grand Gateway.
Grand Gateway is located in Saint Cloud, Minnesota in the 56301 zip code. This apartment community was built in 2003 and has 3 stories with 116 units.



