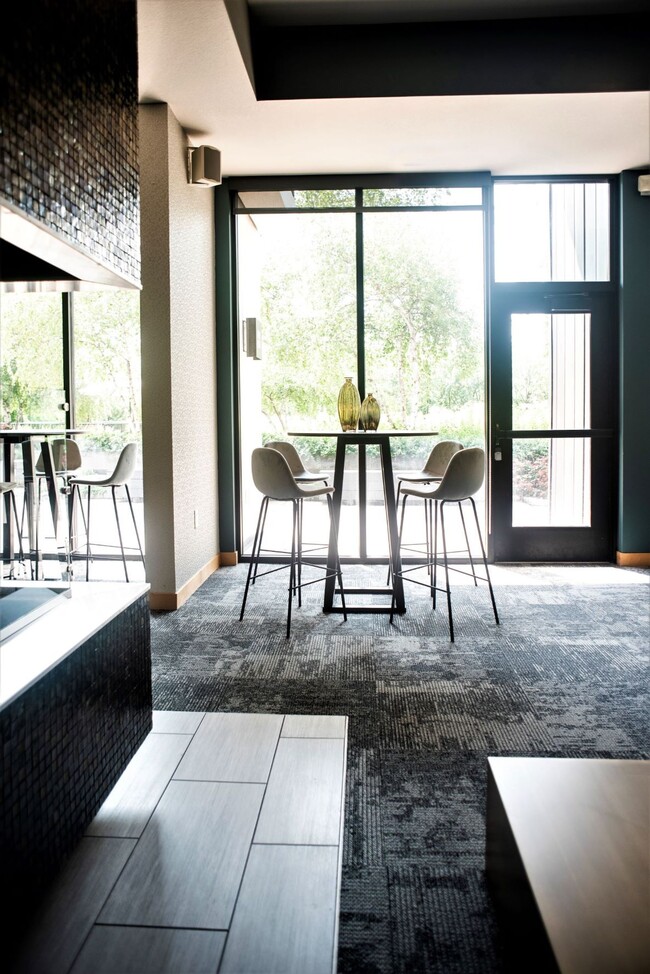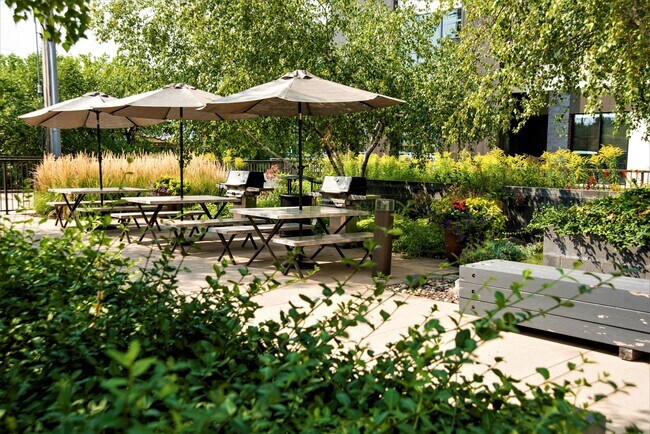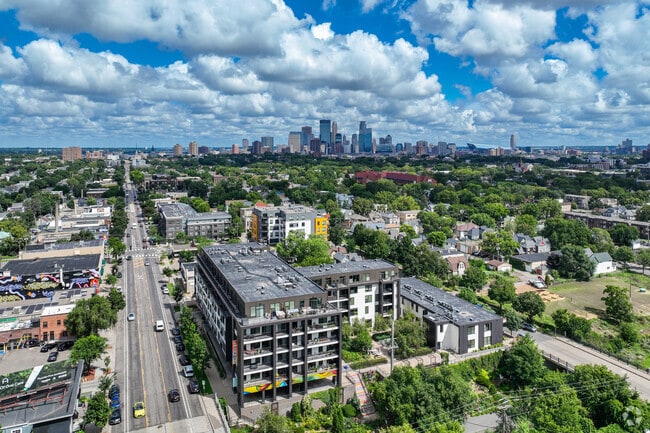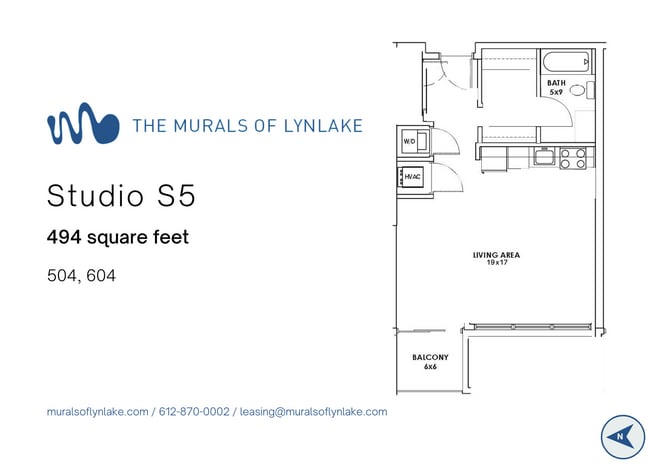Plus Fees
No Availability
Beds
Studio - 1
Baths
1
Studio, 1 Bath
494 Avg Sq Ft
No Availability
1 Bed, 1 Bath
797 Avg Sq Ft
No Availability
* Price shown is base rent. Excludes user-selected optional fees and variable or usage-based fees and required charges due at or prior to move-in or at move-out. View Fees and Policies for details. Price, availability, fees, and any applicable rent special are subject to change without notice.
Note: Price and availability subject to change without notice.
Note: Based on community-supplied data and independent market research. Subject to change without notice.
Lease Terms
6 - 13 Month Leases
Expenses
Recurring
- $300
Pet Deposit:
- $50
Monthly Pet Fee:
- $150
Assigned Garage Parking:
- $50
Cat Rent:
- $50
Dog Rent:
One-Time
- $50
Application Fee Per Applicant:
- $300
Cat Deposit:
- $300
Dog Deposit:
About The Murals of LynLake
The Murals of LynLake is a boutique-sized community overlooking the Midtown Greenway Trail, featuring high-quality studio homes, one and two bedroom apartments, and featuring the largest square footage in Uptown. Studios up to 630 square feet, 1-bedrooms up to 881 square feet and 2-bedrooms up to 1,400 square feet! The Murals location along the Midtown Greenway Trail offers an unparalleled car-free connection for bikes and pedestrians, bringing the Minneapolis Chain of Lakes and all of Uptowns best shops and restaurants right to your door. Apartment homes at The Murals include oversized windows, large balconies, upgraded flooring and inspiring urban views.
The Murals of LynLake is located in
Minneapolis, Minnesota
in the 55408 zip code.
This apartment community was built in 2008 and has 6 stories with 109 units.
Special Features
- Community Room that can be reserved with no fee
- Forced Air Heating & Cooling
- Complimentary 24-hr Gourmet Coffee Machine
- EV Charging Station
- Full-Sized Washer & Dryer
- Firepit and Patio Seating
- Oversized Walk-In Closets
- GE Stainless Steel Appliances
- Loft Style Exposed Duct Work
- 12-foot ceilings (in 1st-Floor Apartments)
- Luxury Vinyl Plank Flooring
- Rooftop Deck with Grills/Firepit
- Courtyard Area with Grills
- Refrigerator with Built-In Ice Maker
- Secured Bike Room with access to the Green Way
- Above Standard Ceiling Height
- Floor-to-Ceiling Windows
- Private Balconies or Patios
Floorplan Amenities
- High Speed Internet Access
- Wi-Fi
- Washer/Dryer
- Air Conditioning
- Heating
- Smoke Free
- Cable Ready
- Satellite TV
- Tub/Shower
- Fireplace
- Intercom
- Sprinkler System
- Dishwasher
- Disposal
- Ice Maker
- Granite Countertops
- Stainless Steel Appliances
- Island Kitchen
- Eat-in Kitchen
- Kitchen
- Microwave
- Oven
- Range
- Refrigerator
- Freezer
- Hardwood Floors
- Carpet
- Tile Floors
- Vinyl Flooring
- Dining Room
- Office
- Views
- Walk-In Closets
- Loft Layout
- Window Coverings
- Floor to Ceiling Windows
- Balcony
- Patio
- Deck
Parking
Garage
Heated underground parking.
Assigned Parking
$150
Other
Security
- Package Service
- Controlled Access
- Property Manager on Site
- Concierge
- Gated
Pet Policy
Dogs and Cats Allowed
None
| Restrictions: None
- $300 Deposit
- $50 Monthly Pet Rent
- 2 Pet Limit
Airport
-
Minneapolis-St Paul International/Wold-Chamberlain
Drive:
21 min
11.4 mi
Commuter Rail
-
Target Field Station
Drive:
10 min
3.4 mi
-
Fridley Station
Drive:
18 min
10.2 mi
-
St. Paul-Minneapolis
Drive:
20 min
12.1 mi
Transit / Subway
-
Nicollet Mall Station
Drive:
8 min
2.6 mi
-
Franklin Avenue Station
Drive:
8 min
2.8 mi
-
Warehouse District/Hennepin Avenue Station
Drive:
8 min
2.8 mi
-
Government Plaza Station
Drive:
9 min
2.9 mi
-
Downtown East/Metrodome Station
Drive:
9 min
4.1 mi
Universities
-
Drive:
6 min
2.2 mi
-
Drive:
7 min
2.2 mi
-
Drive:
7 min
2.5 mi
-
Drive:
9 min
4.3 mi
Parks & Recreation
-
Bryant Square Park
Walk:
8 min
0.4 mi
-
Whittier Park
Walk:
8 min
0.5 mi
-
Mueller Park
Walk:
11 min
0.6 mi
-
Painter Park
Walk:
13 min
0.7 mi
-
Washburn Fair Oaks Park
Drive:
4 min
1.2 mi
Shopping Centers & Malls
-
Walk:
10 min
0.5 mi
-
Walk:
13 min
0.7 mi
-
Walk:
14 min
0.7 mi
Schools
Public Elementary School
361 Students
(612) 668-4170
Grades PK-5
Public Elementary & Middle School
747 Students
(612) 668-4200
Grades PK-8
Public High School
1,466 Students
(612) 668-4300
Grades 9-12
Private Elementary & Middle School
247 Students
612-767-1550
Grades PK-8
Private High School
482 Students
(612) 214-8494
Grades 9-12
Similar Nearby Apartments with Available Units
-
= This Property
-
= Similar Nearby Apartments
Walk Score® measures the walkability of any address. Transit Score® measures access to public transit. Bike Score® measures the bikeability of any address.
Learn How It Works
Detailed Scores
Rent Ranges for Similar Nearby Apartments.
Other Available Apartments
Popular Searches
Minneapolis Apartments for Rent in Your Budget









