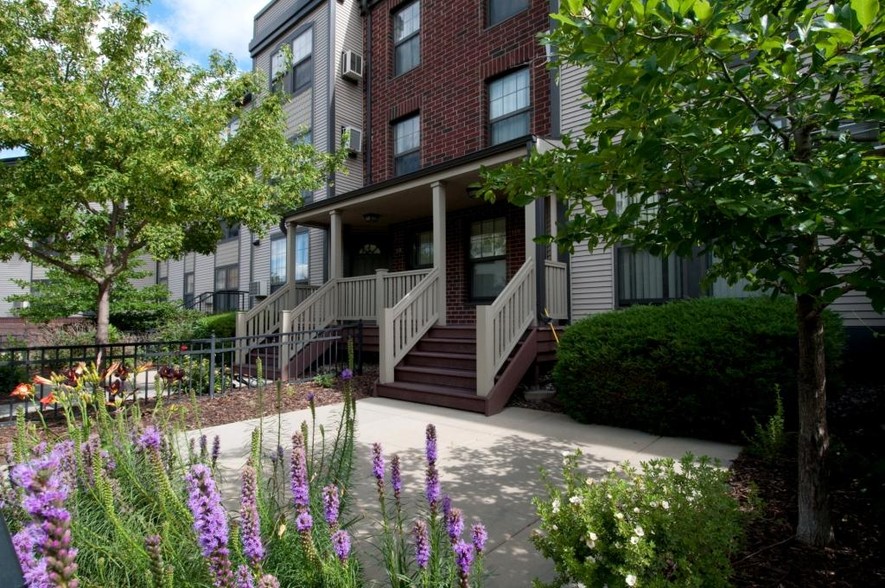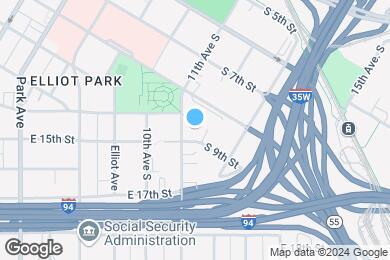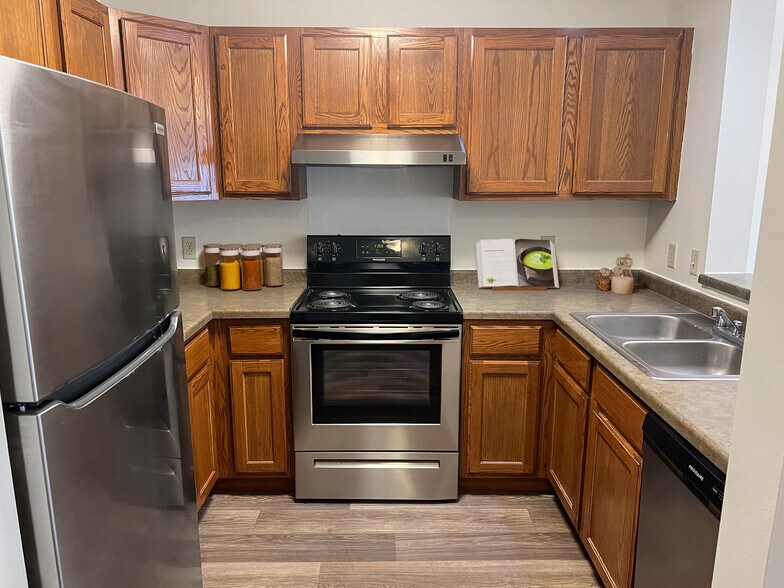Plus Fees $1,300 - $1,600
12 Month Lease
Beds 1 - 2
Baths 1
1 Bedroom, Market, Maple/Mullberry Floorplan
$1,300 – $1,360
1 bed , 1 bath , 600 – 702 Sq Ft
This community may have additional mandatory fees or optional services. Use the Rent Estimate calculator to add these fees to the base rent.
Caculate Cost
This community may have additional mandatory fees or optional services. Use the Rent Estimate calculator to add these fees to the base rent.
Caculate Cost
This community may have additional mandatory fees or optional services. Use the Rent Estimate calculator to add these fees to the base rent.
Caculate Cost
This community may have additional mandatory fees or optional services. Use the Rent Estimate calculator to add these fees to the base rent.
Caculate Cost
This community may have additional mandatory fees or optional services. Use the Rent Estimate calculator to add these fees to the base rent.
Caculate Cost
Show More Results (2)
1 Bedroom, Market, Maple/Mullberry Large Floorplan
$1,360
Plus Fees
1 bed , 1 bath , 702 Sq Ft
This community may have additional mandatory fees or optional services. Use the Rent Estimate calculator to add these fees to the base rent.
Caculate Cost
This community may have additional mandatory fees or optional services. Use the Rent Estimate calculator to add these fees to the base rent.
Caculate Cost
This community may have additional mandatory fees or optional services. Use the Rent Estimate calculator to add these fees to the base rent.
Caculate Cost
This community may have additional mandatory fees or optional services. Use the Rent Estimate calculator to add these fees to the base rent.
Caculate Cost
This community may have additional mandatory fees or optional services. Use the Rent Estimate calculator to add these fees to the base rent.
Caculate Cost
Show More Results (2)
1 Bedroom, Market, Elm Floorplan
$1,425
Plus Fees
1 bed , 1 bath , 729 Sq Ft
This community may have additional mandatory fees or optional services. Use the Rent Estimate calculator to add these fees to the base rent.
Caculate Cost
This community may have additional mandatory fees or optional services. Use the Rent Estimate calculator to add these fees to the base rent.
Caculate Cost
1 Bedroom, Market, Willow/Walnut Floorplan
$1,450
Plus Fees
1 bed , 1 bath , 887 Sq Ft
This community may have additional mandatory fees or optional services. Use the Rent Estimate calculator to add these fees to the base rent.
Caculate Cost
This community may have additional mandatory fees or optional services. Use the Rent Estimate calculator to add these fees to the base rent.
Caculate Cost
2 Bedroom, Market, Cherry/CW/Cedar Floorplan
$1,600
2 beds , 1 bath , 848 Sq Ft
This community may have additional mandatory fees or optional services. Use the Rent Estimate calculator to add these fees to the base rent.
Caculate Cost
1 Bedroom, Market, Maple/Mullberry Floorplan
$1,300 – $1,360
1 bed , 1 bath , 600 – 702 Sq Ft
This community may have additional mandatory fees or optional services. Use the Rent Estimate calculator to add these fees to the base rent.
Caculate Cost
This community may have additional mandatory fees or optional services. Use the Rent Estimate calculator to add these fees to the base rent.
Caculate Cost
This community may have additional mandatory fees or optional services. Use the Rent Estimate calculator to add these fees to the base rent.
Caculate Cost
This community may have additional mandatory fees or optional services. Use the Rent Estimate calculator to add these fees to the base rent.
Caculate Cost
This community may have additional mandatory fees or optional services. Use the Rent Estimate calculator to add these fees to the base rent.
Caculate Cost
Show More Results (2)
1 Bedroom, Market, Maple/Mullberry Large Floorplan
$1,360
Plus Fees
1 bed , 1 bath , 702 Sq Ft
This community may have additional mandatory fees or optional services. Use the Rent Estimate calculator to add these fees to the base rent.
Caculate Cost
This community may have additional mandatory fees or optional services. Use the Rent Estimate calculator to add these fees to the base rent.
Caculate Cost
This community may have additional mandatory fees or optional services. Use the Rent Estimate calculator to add these fees to the base rent.
Caculate Cost
This community may have additional mandatory fees or optional services. Use the Rent Estimate calculator to add these fees to the base rent.
Caculate Cost
This community may have additional mandatory fees or optional services. Use the Rent Estimate calculator to add these fees to the base rent.
Caculate Cost
Show More Results (2)
1 Bedroom, Market, Elm Floorplan
$1,425
Plus Fees
1 bed , 1 bath , 729 Sq Ft
This community may have additional mandatory fees or optional services. Use the Rent Estimate calculator to add these fees to the base rent.
Caculate Cost
This community may have additional mandatory fees or optional services. Use the Rent Estimate calculator to add these fees to the base rent.
Caculate Cost
1 Bedroom, Market, Willow/Walnut Floorplan
$1,450
Plus Fees
1 bed , 1 bath , 887 Sq Ft
This community may have additional mandatory fees or optional services. Use the Rent Estimate calculator to add these fees to the base rent.
Caculate Cost
This community may have additional mandatory fees or optional services. Use the Rent Estimate calculator to add these fees to the base rent.
Caculate Cost
1 Bedroom, Market, Oak Floorplan
$1,400
Plus Fees
1 bed , 1 bath , 756 Sq Ft , Available Soon
1 Bedroom, Market, Aspen Floorplan
$1,400
Plus Fees
1 bed , 1 bath , 782 Sq Ft , Available Soon
2 Bedroom, Market, Cherry/CW/Cedar Floorplan
$1,600
2 beds , 1 bath , 848 Sq Ft
This community may have additional mandatory fees or optional services. Use the Rent Estimate calculator to add these fees to the base rent.
Caculate Cost
1 Bedroom, Market, Maple/Mullberry Floorplan
$1,300 – $1,360
1 bed , 1 bath , 600 – 702 Sq Ft
This community may have additional mandatory fees or optional services. Use the Rent Estimate calculator to add these fees to the base rent.
Caculate Cost
This community may have additional mandatory fees or optional services. Use the Rent Estimate calculator to add these fees to the base rent.
Caculate Cost
This community may have additional mandatory fees or optional services. Use the Rent Estimate calculator to add these fees to the base rent.
Caculate Cost
This community may have additional mandatory fees or optional services. Use the Rent Estimate calculator to add these fees to the base rent.
Caculate Cost
This community may have additional mandatory fees or optional services. Use the Rent Estimate calculator to add these fees to the base rent.
Caculate Cost
Show More Results (2)
1 Bedroom, Market, Maple/Mullberry Large Floorplan
$1,360
Plus Fees
1 bed , 1 bath , 702 Sq Ft
This community may have additional mandatory fees or optional services. Use the Rent Estimate calculator to add these fees to the base rent.
Caculate Cost
This community may have additional mandatory fees or optional services. Use the Rent Estimate calculator to add these fees to the base rent.
Caculate Cost
This community may have additional mandatory fees or optional services. Use the Rent Estimate calculator to add these fees to the base rent.
Caculate Cost
This community may have additional mandatory fees or optional services. Use the Rent Estimate calculator to add these fees to the base rent.
Caculate Cost
This community may have additional mandatory fees or optional services. Use the Rent Estimate calculator to add these fees to the base rent.
Caculate Cost
Show More Results (2)
1 Bedroom, Market, Elm Floorplan
$1,425
Plus Fees
1 bed , 1 bath , 729 Sq Ft
This community may have additional mandatory fees or optional services. Use the Rent Estimate calculator to add these fees to the base rent.
Caculate Cost
This community may have additional mandatory fees or optional services. Use the Rent Estimate calculator to add these fees to the base rent.
Caculate Cost
1 Bedroom, Market, Willow/Walnut Floorplan
$1,450
Plus Fees
1 bed , 1 bath , 887 Sq Ft
This community may have additional mandatory fees or optional services. Use the Rent Estimate calculator to add these fees to the base rent.
Caculate Cost
This community may have additional mandatory fees or optional services. Use the Rent Estimate calculator to add these fees to the base rent.
Caculate Cost
1 Bedroom, Market, Oak Floorplan
$1,400
Plus Fees
1 bed , 1 bath , 756 Sq Ft , Available Soon
1 Bedroom, Market, Aspen Floorplan
$1,400
Plus Fees
1 bed , 1 bath , 782 Sq Ft , Available Soon
2 Bedroom, Market, Cherry/CW/Cedar Floorplan
$1,600
2 beds , 1 bath , 848 Sq Ft
This community may have additional mandatory fees or optional services. Use the Rent Estimate calculator to add these fees to the base rent.
Caculate Cost
* Price shown is base rent. Excludes user-selected optional fees and variable or usage-based fees and required charges due at or prior to move-in or at move-out. View Fees and Policies for details. Price, availability, fees, and any applicable rent special are subject to change without notice.
Note: Based on community-supplied data and independent market research. Subject to change without notice.
Fees and Policies
The fees below are based on community-supplied data and may exclude additional fees and utilities. Use the Rent Estimate calculator to add these fees to the base rent.
Required Fees
Pets
Parking
Storage
One-Time Basics Due at Application Application Fee Per Applicant
$30
Due at Move-In
Property Fee Disclaimer:
Based on community-supplied data and independent market research. Subject to change without notice. May exclude fees for mandatory or optional services and usage-based utilities.
About East Village
East Village offers a variety of floor plans with spacious kitchens equipped with energy-efficient appliances, large windows offering wonderful views of the city, private courtyard, and washer and dryer in each home!
East Village is located in
Minneapolis , Minnesota
in the 55404 zip code.
This apartment community was built in 2001 and has 5 stories with 180 units.
Floorplan Amenities
Washer/Dryer
Air Conditioning
Heating
Smoke Free
Cable Ready
Dishwasher
Kitchen
Oven
Range
Refrigerator
Freezer
Carpet
Vinyl Flooring
Dining Room
Security
Package Service
Controlled Access
Property Manager on Site
Pet Policy
Cats Allowed
$150 Monthly Pet Rent
35 lb Weight Limit
Other Pets Allowed
2 Pet Maximum
$150 Deposit
$20 Monthly Pet Rent
$50 Fee
Airport
Minneapolis-St Paul International/Wold-Chamberlain
Drive:
19 min
9.6 mi
Commuter Rail
Target Field Station
Drive:
6 min
1.8 mi
St. Paul-Minneapolis
Drive:
15 min
9.7 mi
Fridley Station
Drive:
16 min
10.4 mi
Transit / Subway
Junction & Blue Green Crossover
Walk:
11 min
0.6 mi
Downtown East/Metrodome Station
Walk:
13 min
0.7 mi
Franklin Avenue Station
Walk:
18 min
1.0 mi
West Bank Station
Drive:
3 min
1.3 mi
Cedar/Riverside Station
Drive:
4 min
1.4 mi
Universities
Walk:
5 min
0.3 mi
Walk:
22 min
1.2 mi
Drive:
5 min
1.4 mi
Drive:
4 min
1.9 mi
Parks & Recreation
Elliot Park
Walk:
2 min
0.2 mi
Franklin Steele Square
Walk:
12 min
0.6 mi
Peavey Park
Walk:
15 min
0.8 mi
East Phillips Park
Drive:
3 min
1.2 mi
Currie Park
Drive:
4 min
1.3 mi
Shopping Centers & Malls
Walk:
10 min
0.5 mi
Walk:
12 min
0.6 mi
Walk:
24 min
1.3 mi
Schools
Charter Elementary & Middle School
99 Students
(612) 339-5767
Grades PK-8
Public Elementary & Middle School
747 Students
(612) 668-4200
Grades PK-8
Public Elementary School
267 Students
(612) 668-1210
Grades PK-5
Public Middle School
501 Students
(612) 668-1500
Grades 6-8
Charter High School
115 Students
(612) 872-8690
Grades 9-12
Public High School
896 Students
(612) 668-1300
Grades 9-12
Private Elementary & Middle School
136 Students
(612) 871-2353
Grades PK-8
Private Elementary, Middle & High School
550 Students
(612) 540-2000
Grades K-12
Downtown Minneapolis in Minneapolis, MN
Schools
Restaurants
Groceries
Coffee
Banks
Shops
Fitness
Walk Score® measures the walkability of any address. Transit Score® measures access to public transit. Bike Score® measures the bikeability of any address.
Learn How It Works Detailed Scores
Other Available Apartments
Popular Searches
Minneapolis Apartments for Rent in Your Budget



