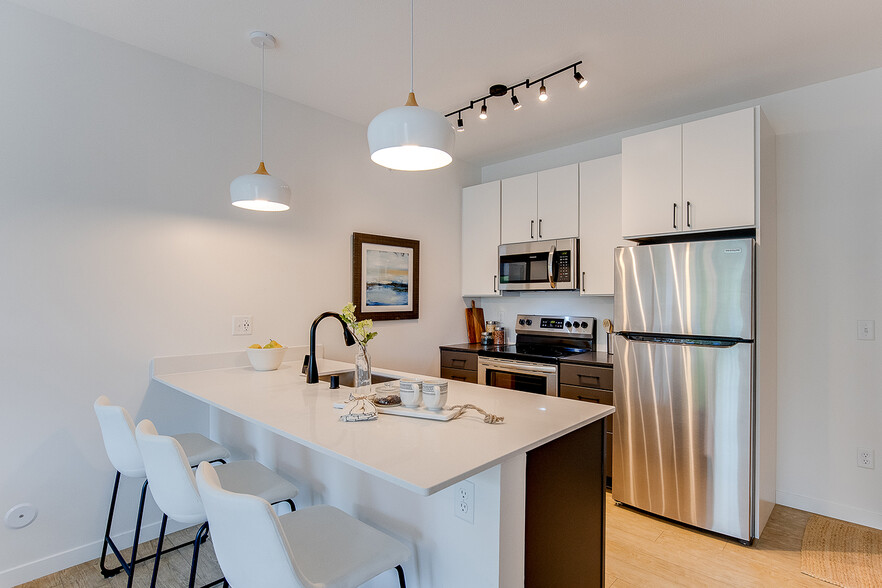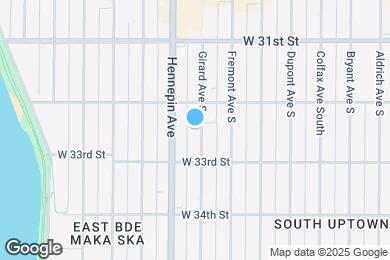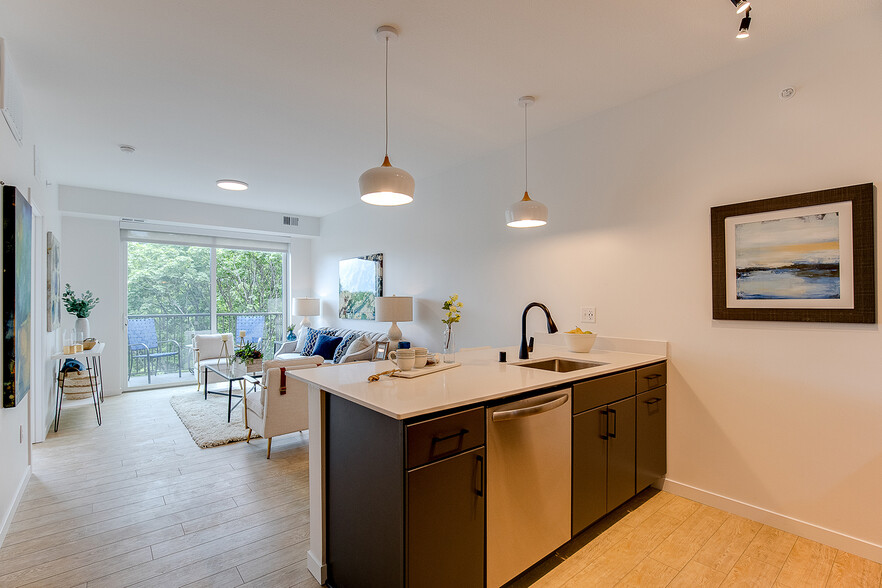Public Elementary School
Nature At Your Doorstep Located on a tree-lined street near beautiful Lake Harriet, Alexander delivers a luxurious, laid-back lifestyle connected to everything that matters most. Enjoy an idyllic bike ride to the Sadler Roberts Bird Sanctuary. Paddle across Lake Harriet or catch a summer concert at the bandshell. Grab dinner at one of countless nearby restaurants. Or hop on I-35 to get anywhere you want to go. The Alexander is in a quieter, tree-lined neighborhood within walking distance to the Chain or Lakes/Lake Harriet. This is the perfect place to call home for hikers, bikers, paddle-boarders, and campers. Live close to shopping and dining options in a live/work building near it all! Fill out your application to reserve your home today. For more information, and walkthrough video tours, please visit us direct on our website.
Alexander Apartments is located in Minneapolis, Minnesota in the 55408 zip code. This apartment community was built in 2021 and has 4 stories with 77 units.



