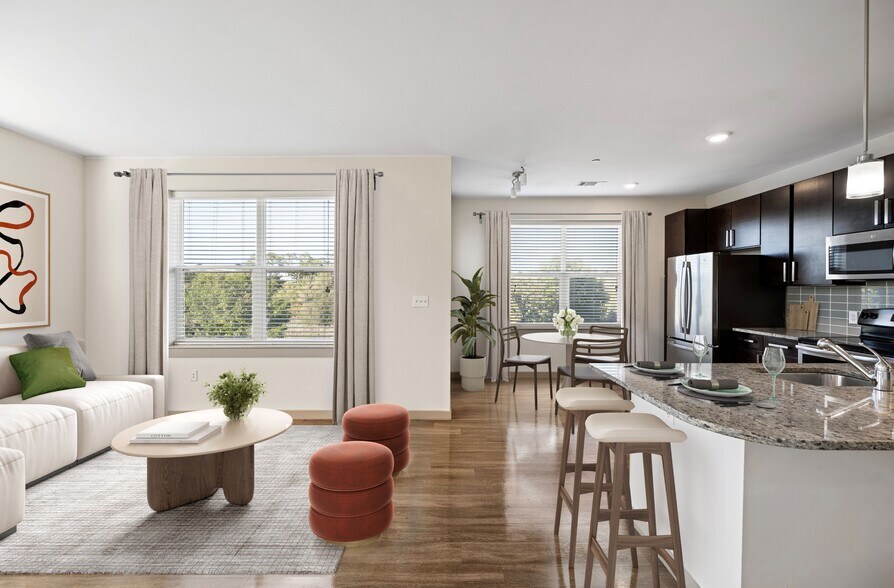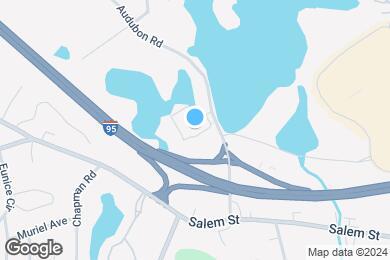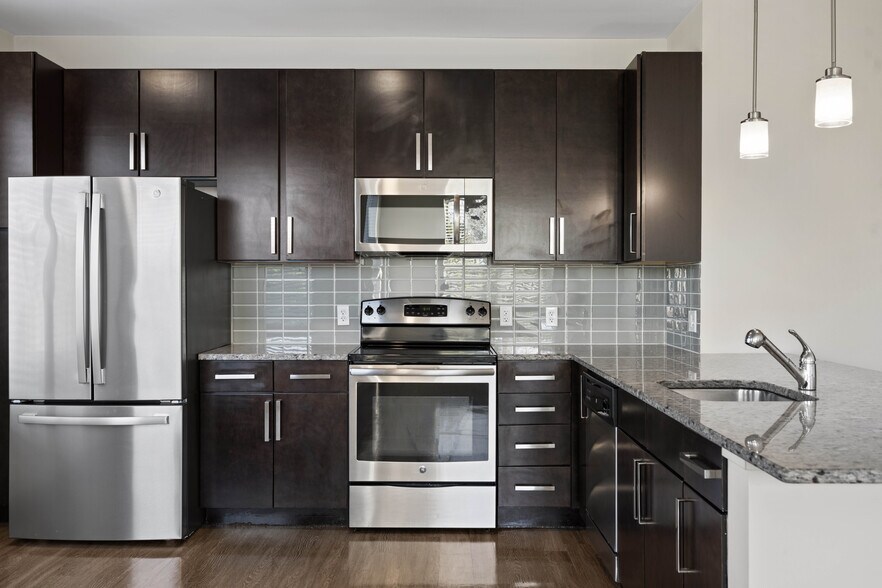Public Elementary School
Centrally located off Route 128 and I-93, Everly is modern, convenient, and welcoming. Unwind in one of Everly's spacious, open-concept apartment homes complete with a gourmet kitchen and designer finishes. Enjoy the upscale amenities you deserve including Everly's saltwater pool, courtyard fire pit, and state-of-the-art Club Fit athletic center. Be moments away from great dining and designer shopping with MarketStreet located just outside your door. There's so much to choose from and Everly keeps up with you every part of the way.
Everly is located in Wakefield, Massachusetts in the 01880 zip code. This apartment community was built in 2014 and has 5 stories with 186 units.



