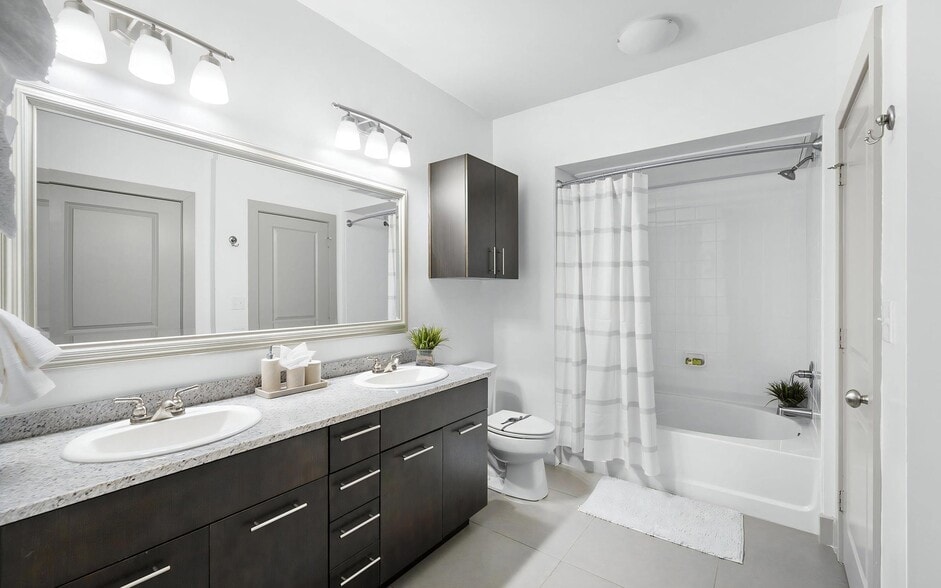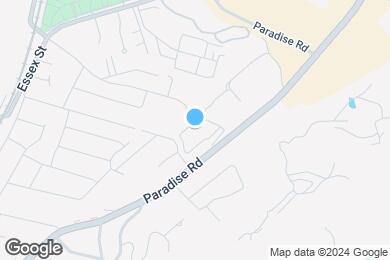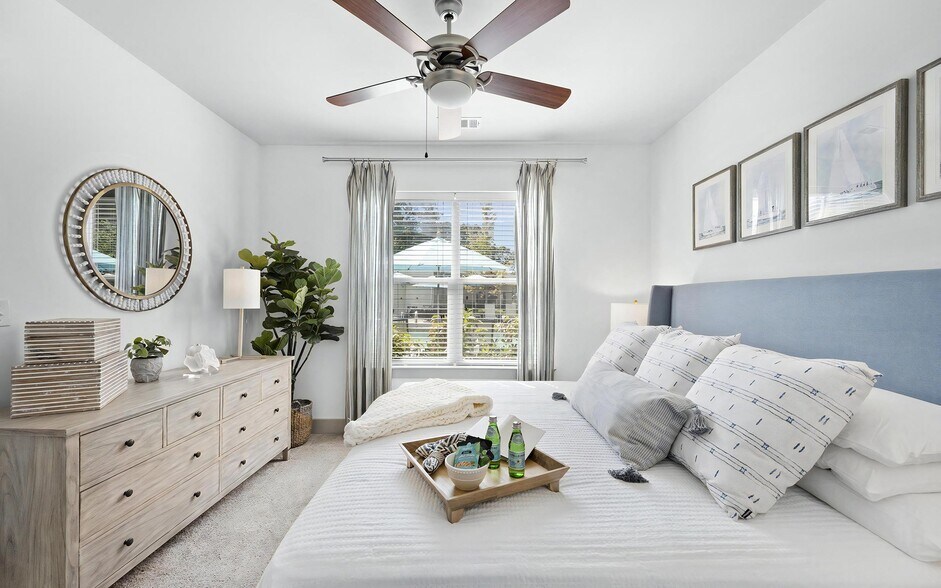Public Elementary School
Perfectly located in the picturesque and welcoming waterfront community of SwampscottThe highly anticipated Vinnin Square features one, two and three-bedroom luxury Swampscott apartments. Cutting edge amenities, meticulously-groomed grounds, and a dedicated staff contributes to a higher standard of living. Convenient shopping, award-winning schools, local museums and parks are all close at hand. Vinnin Square is a NGBS Green Certified level Silver community, and is constructed in harmony with the rigorous guidelines of the National Green Building Standard.
The Landing at Vinnin Square is located in Swampscott, Massachusetts in the 01907 zip code. This apartment community was built in 2015 and has 4 stories with 184 units.



