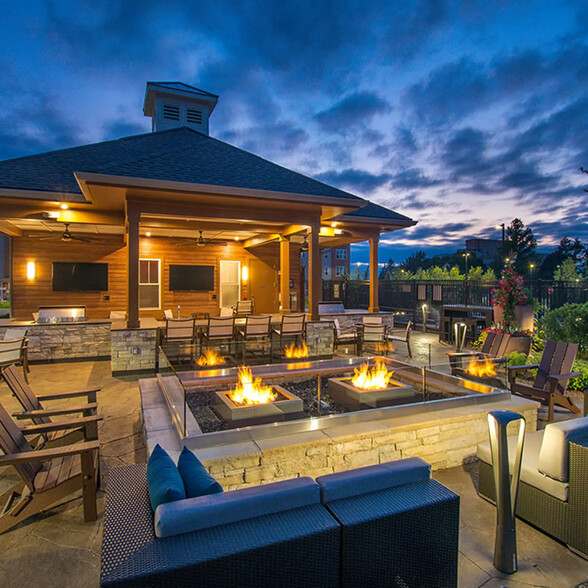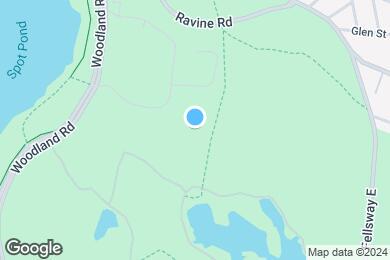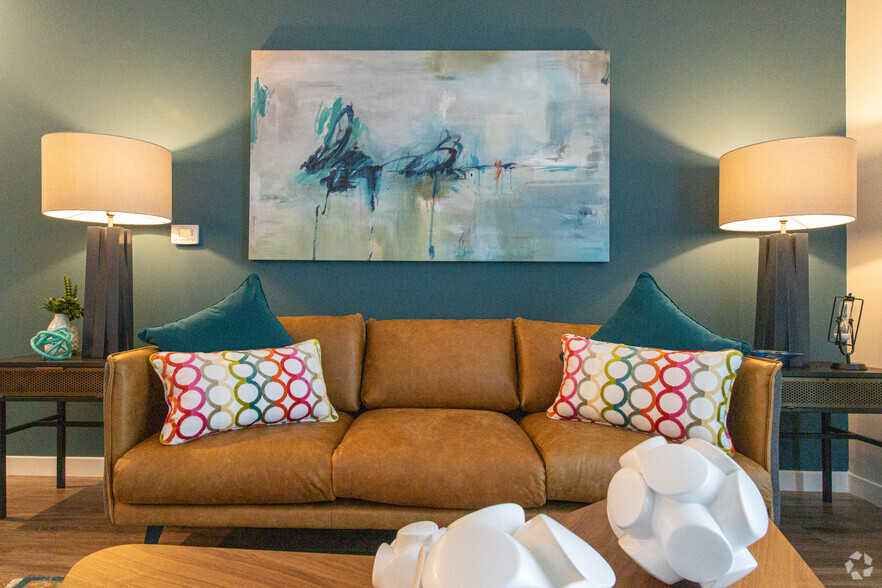Public Elementary School
Alta Clara at the Fells features spacious and modern 1-bedroom and 2-bedroom apartments for rent in Stoneham, Massachusetts. Each apartment home offers open-concept layouts ranging from 757 to 1,579 square feet, with high-end finishes and thoughtful design to suit your lifestyle. Located at 21 Executive Drive in the 02180 ZIP code, Alta Clara is a pet-friendly apartment community that welcomes both cats and dogs.Enjoy an exceptional range of amenities, including a resort-style swimming pool, fully equipped fitness center, stylish resident clubhouse, and beautifully landscaped outdoor spaces. Alta Clara at the Fells places you near top Stoneham attractions, including Middlesex Fells Reservation, and provides easy access to I-93, I-95, dining, shopping, and entertainment options.Discover premium apartment living just minutes from downtown Boston. Schedule your tour today or contact our leasing team to learn more about available apartments at Alta Clara at the Fells.
Alta Clara is located in Stoneham, Massachusetts in the 02180 zip code. This apartment community was built in 2020 and has 4 stories with 261 units.



