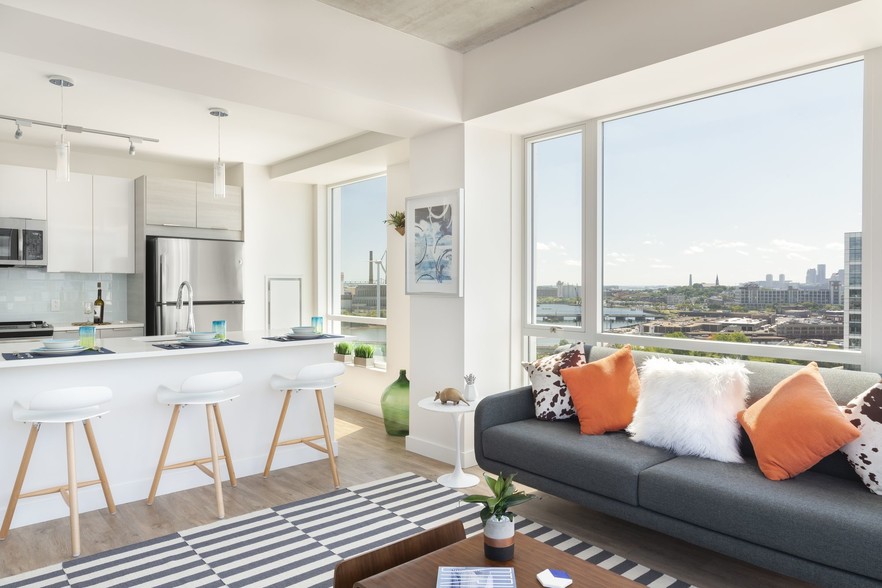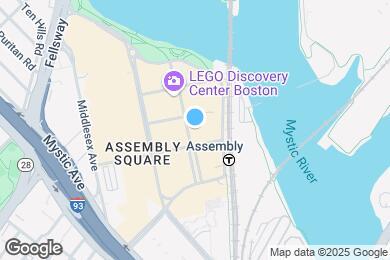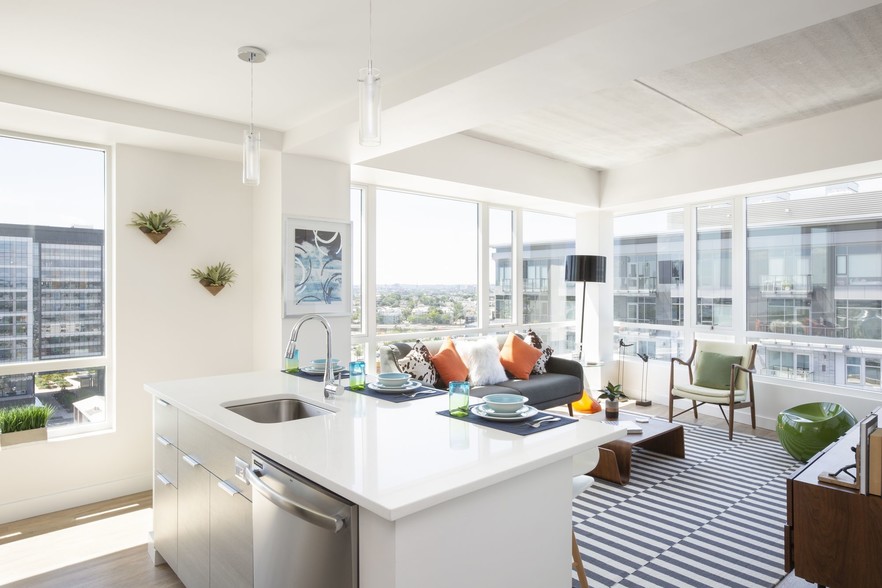Public Elementary & Middle School
Montaje is the home of connections. We create them, welcome them and celebrate them. We connect the future to the past, with our choice of classic and contemporary design. We connect industry to art, by showcasing our industrial past while encouraging the artists around us. We connect Somerville to Boston, with a coveted 7 minute commute. And we connect you to Assembly Row, with an unrivaled perk pass for the wide range of experiences that surround you when you live here. Make connections. And make yourself at home.
Montaje is located in Somerville, Massachusetts in the 02145 zip code. This apartment community was built in 2017 and has 20 stories with 447 units.



