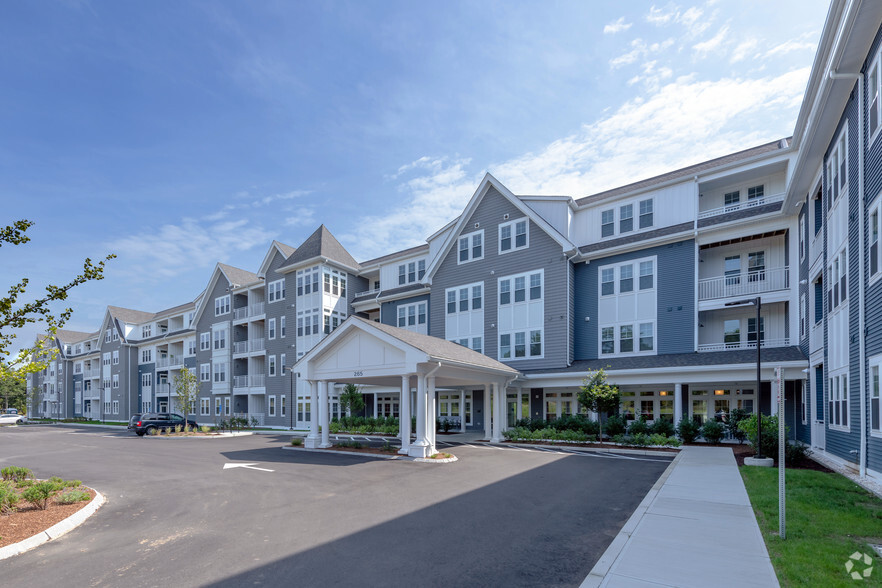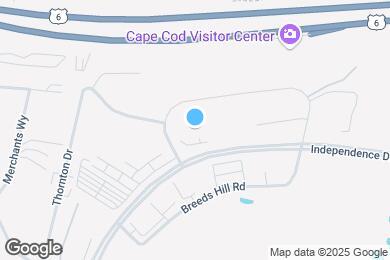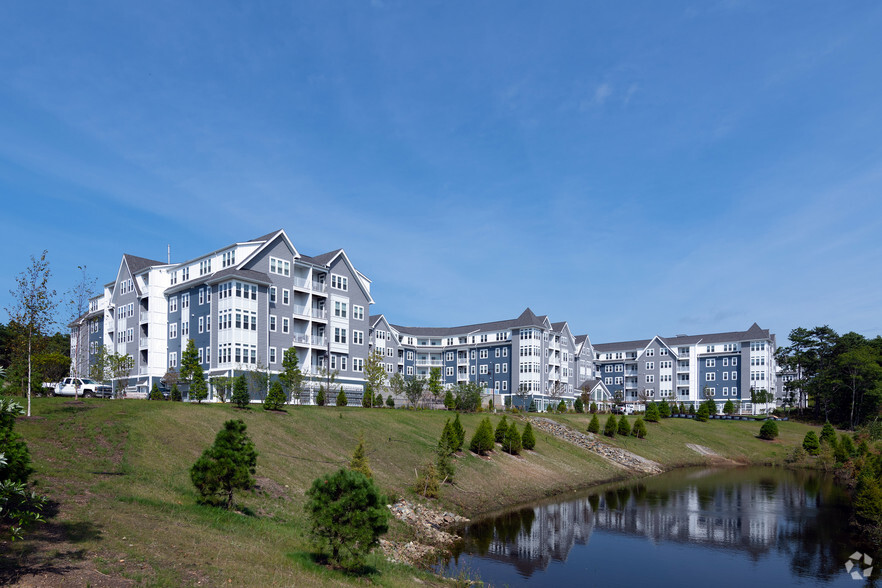Public Elementary School
We are offering in-person tours via scheduled appointments and virtual touring at this time. Please schedule yours today! Our touring schedules and operating hours may vary as we continue to follow guidelines from local health officials. Please visit our community website for up to date information.
Everleigh Cape Cod- Age 55+ Active Adult is located in Hyannis, Massachusetts in the 02601 zip code. This apartment community was built in 2017 and has 4 stories with 225 units.



