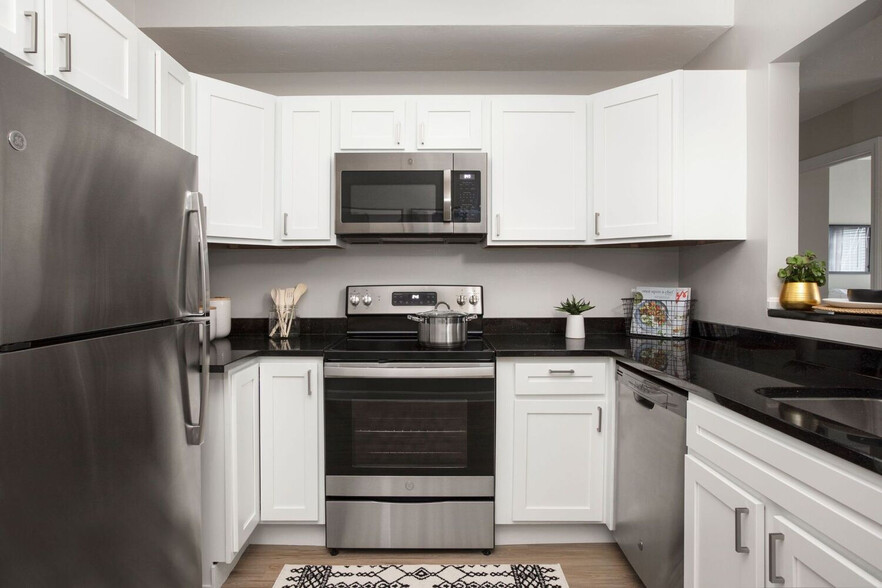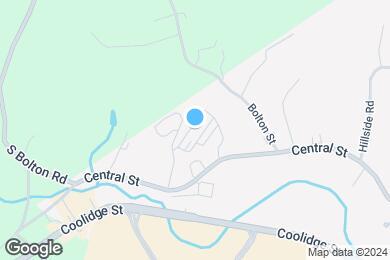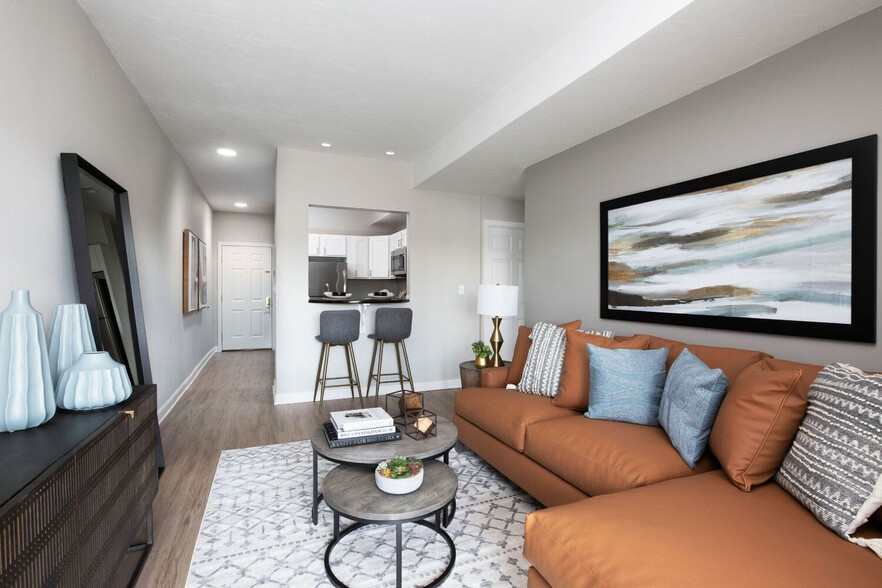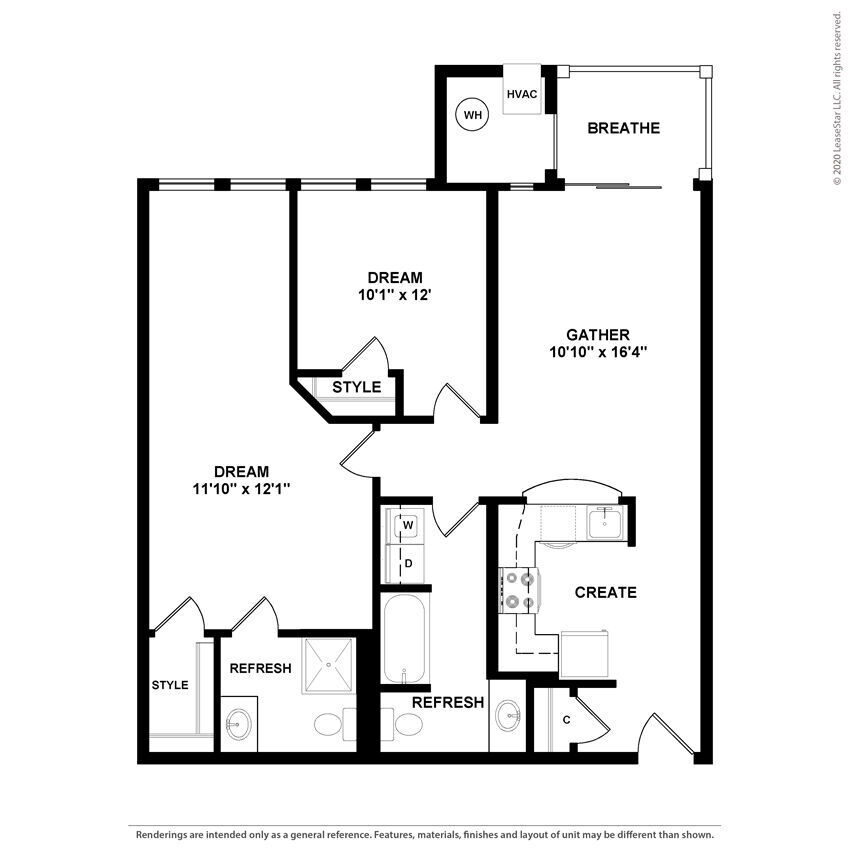Public Elementary & Middle School
Discover your new apartment at Highlands at Hudson in Hudson, MA. This community is located in the Central Hudson area of Hudson. Let the knowledgeable leasing staff show you everything this community has in store. Contact us or stop by today.
Highlands at Hudson is located in Hudson, Massachusetts in the 01749 zip code. This apartment community was built in 2005 and has 4 stories with 158 units.






