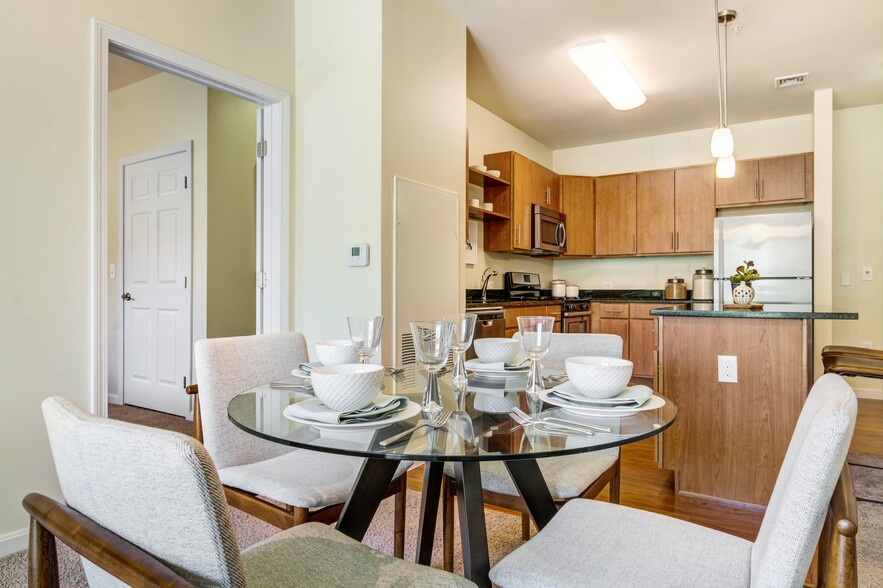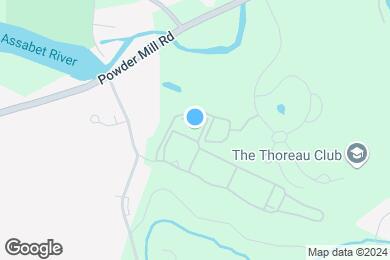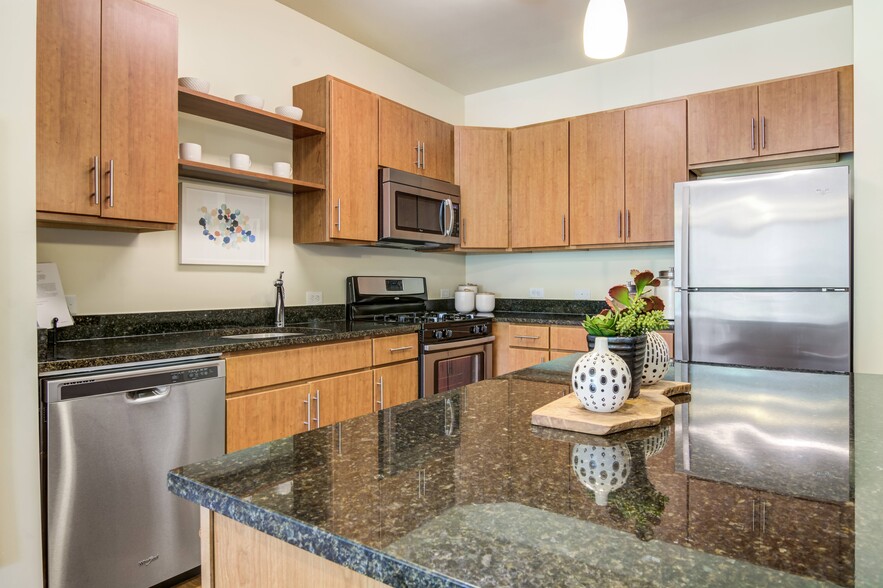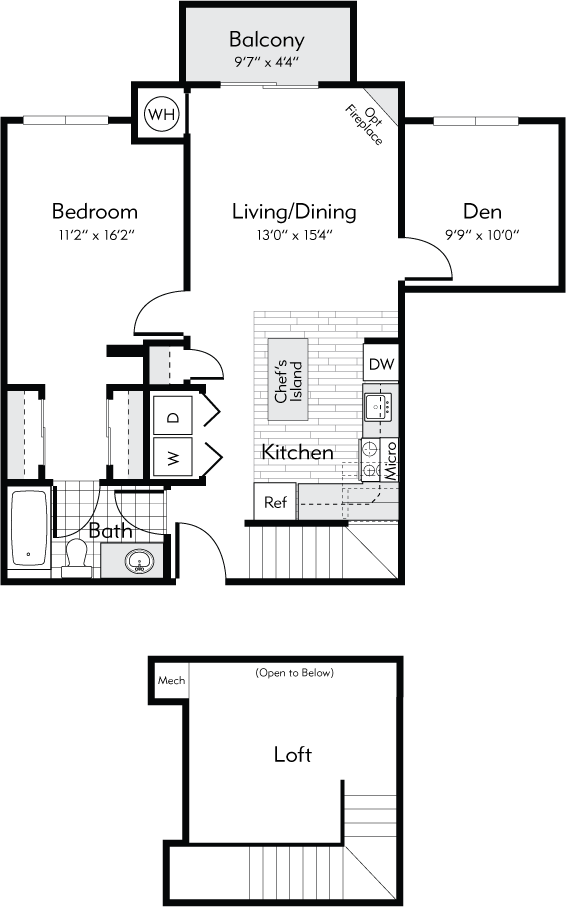Public Elementary School
When it comes to apartment rentals in Concord, there's really just one choice. With our one-, two- and three-bedroom apartment and townhome floor plans, you will surely find a space that suits your needs. Whether you want to play, relax, or gather with friends, The Prescott at Concord apartments provide countless options with uncommon community amenities at every turn. Relax beside a sparkling, heated pool, enjoy the warmth of an outdoor fire pit, or visit our state-of-the-art clubhouse with a recently renovated fitness center and yoga room as you unwind after a day of work. Enjoy the perks of life at a residential community that offers a bark park, childrens playgrounds, private garages, and storage spaces. Refined. Peaceful. Home. Welcome to The Prescott.
The Prescott at Concord is located in Concord, Massachusetts in the 01742 zip code. This apartment community was built in 2012 and has 3 stories with 350 units.





