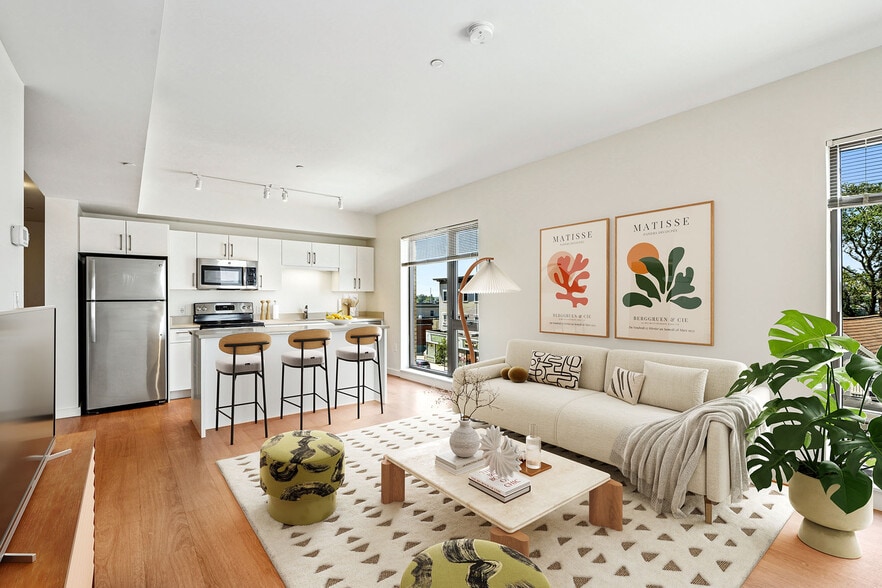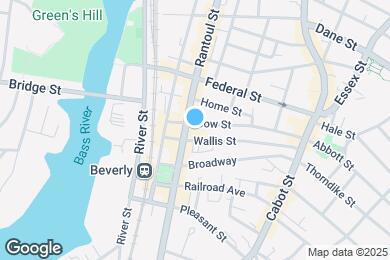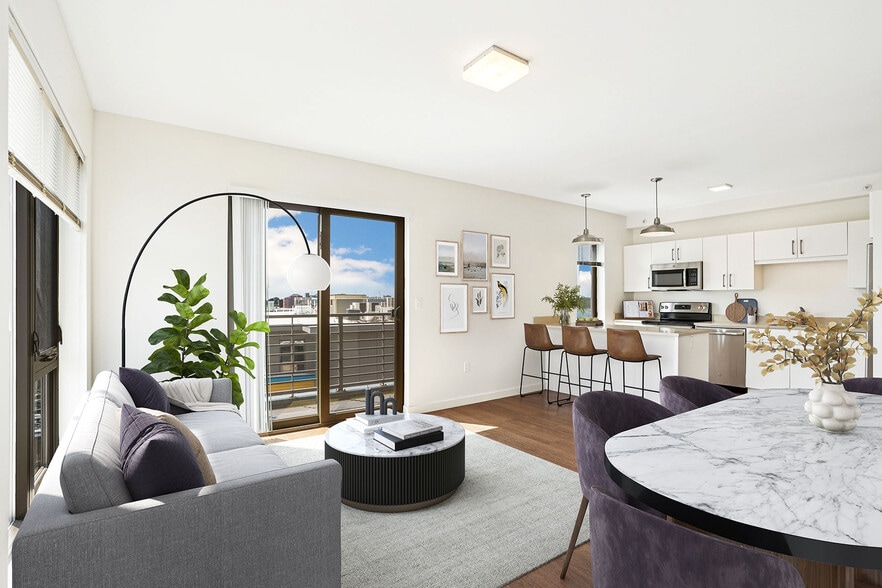Public Elementary School
Welcome home to the newly re-thought "Beverly Collection" - a community consisting of 4 stylish buildings, each of which presents their own unique features, amenities and experience! Whether you choose from the quaint setting of Link480, the art-inspired vibe of Canvas, the refined living of Flats 131, or the stylish and new Block at Odell Park - there is a story to be told at each one of our buildings. Discover what living is all about at our apartments in Beverly, MA.
The Beverly Collection: Canvas is located in Beverly, Massachusetts in the 01915 zip code. This apartment community was built in 2019 and has 6 stories with 126 units.



