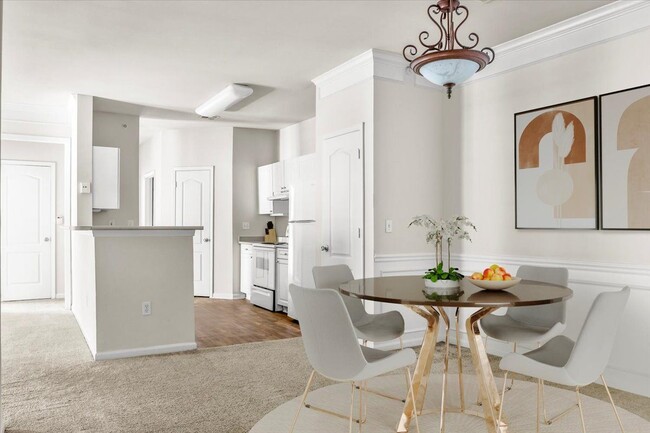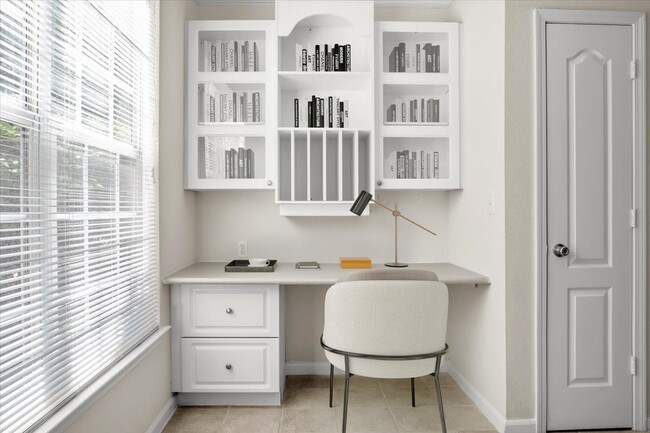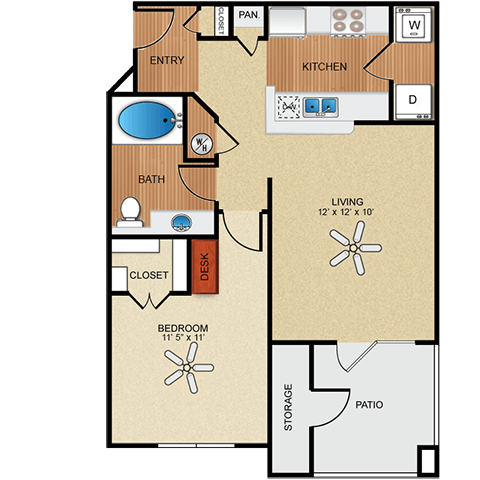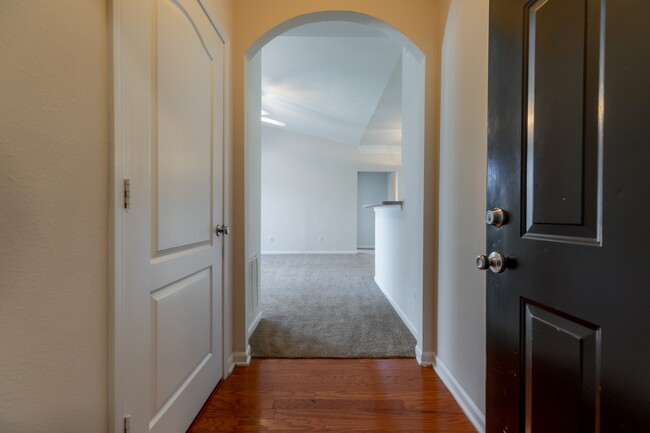Monthly Rent
No Availability
Beds
1 - 3
Baths
1 - 2
1 Bed, 1 Bath
823 Avg Sq Ft
No Availability
2 Beds, 2 Baths
1181 Avg Sq Ft
No Availability
3 Beds, 2 Baths
1415 Avg Sq Ft
No Availability
* Price shown is base rent. Excludes user-selected optional fees and variable or usage-based fees and required charges due at or prior to move-in or at move-out. View Fees and Policies for details. Price, availability, fees, and any applicable rent special are subject to change without notice.
Note: Price and availability subject to change without notice.
Note: Based on community-supplied data and independent market research. Subject to change without notice.
Lease Terms
Contact office for Lease Terms
Expenses
Recurring
- $300
Pet Fee:
- $25
Monthly Pet Fee:
- $40
Assigned Covered Parking:
- $25
Cat Rent:
- $25
Dog Rent:
One-Time
- $125
Administrative Fee:
- $50
Application Fee Per Applicant:
- $300
Cat Fee:
- $300
Dog Fee:
About Wynnewood Farms
Comfortable living awaits you at Wynnewood Farms in Overland Park. Our one-, two-, and three-bedroom apartment homes offer practical layouts with everyday conveniences like built-in desks, double sinks in the main bathroom, and attached garages in select units. Youll also enjoy access to community amenities such as a swimming pool, 24-hour fitness center, and business center.
Nestled near 135th Street and Nall Avenue, our location puts you close to local favorites like Prairie Fire and Hawthorne Plaza, with scenic spots like I-Lan Park and Tomahawk Creek Bike Trail just around the corner.
At Wynnewood Farms, youll find a community designed for simple comfort and convenience. From well-kept grounds to welcoming shared spaces, everything here is made to feel like home.
Come see for yourselfschedule a tour of our pet-friendly apartments in Overland Park today!
Wynnewood Farms is located in
Overland Park, Kansas
in the 66209 zip code.
This apartment community was built in 2000 and has 2 stories with 232 units.
Special Features
- Double Vanity Sinks in Main Bath*
- Flexible Rent Payment Options Available
- Hiking and Biking Trails with Public Parks Nearby
- Wood-Style Vinyl Flooring Throughout*
- Art Niche*
- Brushed Nickel Fixtures*
- Copy and Fax Services
- Free Gift Wrapping Station
- Plank Flooring*
- Washer and Dryer Included
- 9ft Ceilings with Crown Molding
- Disability Access Available*
- Sparkling Swimming Pool
- Stainless Steel Appliances*
- Under-Cabinet Lighting*
- Upgraded Lighting*
- Granite Countertops*
- Tile Backsplash*
- All-Electric Kitchen
- Breakfast Bar
- Car Care Center
- Crown Molding
- High-Speed Internet Access
- Large Garden Tubs
- Open Floorplans
- Attached Garage*
- Bark Bar
- Beautiful Landscaping
- Built-in Desk*
- Carpeted Floors
- Microwave*
- Private Balconies and Patios with Extra Storage*
- Upgraded Dark Cabinets*
- White Cabinets*
- 24-Hour Fitness Center
- Den or Study*
- Monthly Resident Events
- Disability Access
- No Pet Weight Limits!
- On-Call Emergency Maintenance
- Spacious Closets
Floorplan Amenities
- High Speed Internet Access
- Washer/Dryer
- Air Conditioning
- Heating
- Ceiling Fans
- Cable Ready
- Trash Compactor
- Storage Space
- Double Vanities
- Tub/Shower
- Fireplace
- Sprinkler System
- Dishwasher
- Disposal
- Ice Maker
- Granite Countertops
- Stainless Steel Appliances
- Pantry
- Kitchen
- Microwave
- Oven
- Range
- Refrigerator
- Freezer
- Hardwood Floors
- Carpet
- Vinyl Flooring
- Dining Room
- Family Room
- Office
- Den
- Sunroom
- Built-In Bookshelves
- Crown Molding
- Vaulted Ceiling
- Views
- Walk-In Closets
- Linen Closet
- Double Pane Windows
- Window Coverings
- Balcony
- Patio
- Deck
Parking
Covered
Assigned Parking
$40
Garage
Attached garages on select units only
Assigned Parking
Other
Security
- Package Service
- Property Manager on Site
Pet Policy
Dogs and Cats Allowed
Restrictions: Aggressive dog breeds including, but not limited to, Pit Bull, American Staffordshire Terrier, Rottweiler, German Shepherd, Malamute, Doberman Pinscher, Chow, Great Dane, Saint Bernard, Akita, Wolf Hybrid, and any mixed breed that includes the aforementioned, are specifically prohibited and Landlord has discretion to limit other breeds. Inherently dangerous or exotic, feral or wild animals are prohibited.
The non-refundable fee is $300 for 1 pet, and $500 for 2 pets.
- $25 Monthly Pet Rent
- $300 Fee
- 2 Pet Limit
Commuter Rail
-
Lee's Summit Amtrak
Drive:
27 min
19.1 mi
Universities
-
Drive:
10 min
5.3 mi
-
Drive:
12 min
7.1 mi
-
Drive:
16 min
8.4 mi
-
Drive:
24 min
16.2 mi
Parks & Recreation
-
Ironwoods Park - Prairie Oak Nature Center
Drive:
5 min
2.6 mi
-
Deanna Rose Children's Farmstead
Drive:
6 min
3.5 mi
-
Overland Park Arboretum
Drive:
11 min
8.2 mi
-
Mahaffie Stagecoach Stop & Farm
Drive:
18 min
9.2 mi
-
Belton, Grandview & Kansas City Railroad
Drive:
17 min
11.3 mi
Shopping Centers & Malls
-
Walk:
9 min
0.5 mi
-
Walk:
12 min
0.6 mi
-
Walk:
13 min
0.7 mi
Schools
Public Elementary School
588 Students
(913) 239-7000
Grades K-5
Public Middle School
547 Students
(913) 239-5400
Grades 6-8
Public High School
1,414 Students
(913) 239-3000
Grades 9-12
Private Elementary, Middle & High School
208 Students
(913) 327-8153
Grades K-12
Private Elementary School
(913) 897-2774
Grades PK-4
Private Elementary & Middle School
529 Students
(913) 402-3950
Grades K-8
Similar Nearby Apartments with Available Units
-
= This Property
-
= Similar Nearby Apartments
Walk Score® measures the walkability of any address. Transit Score® measures access to public transit. Bike Score® measures the bikeability of any address.
Learn How It Works
Detailed Scores
Rent Ranges for Similar Nearby Apartments.
Other Available Apartments
Popular Searches
Overland Park Apartments for Rent in Your Budget





































