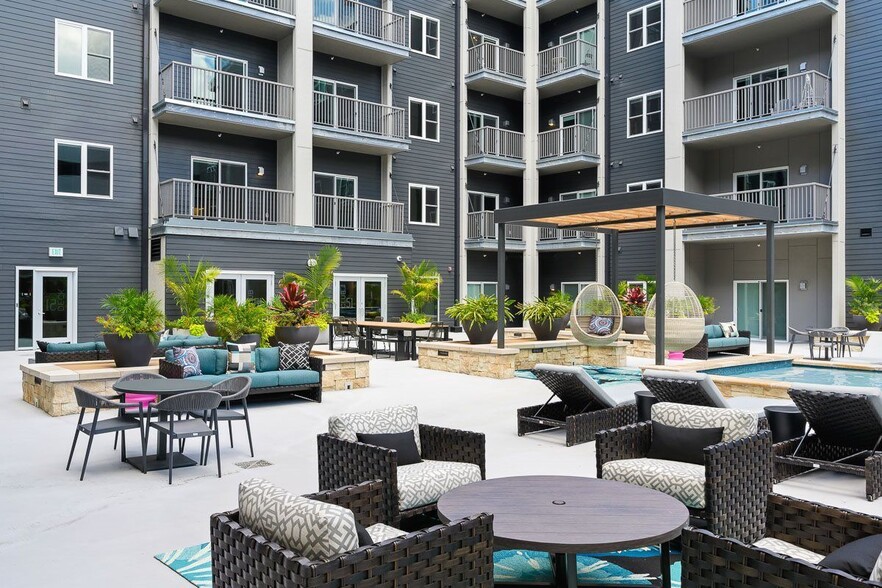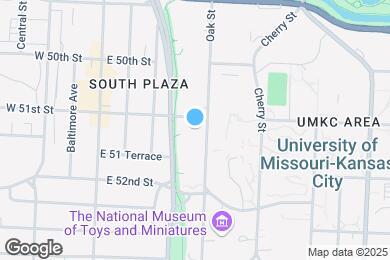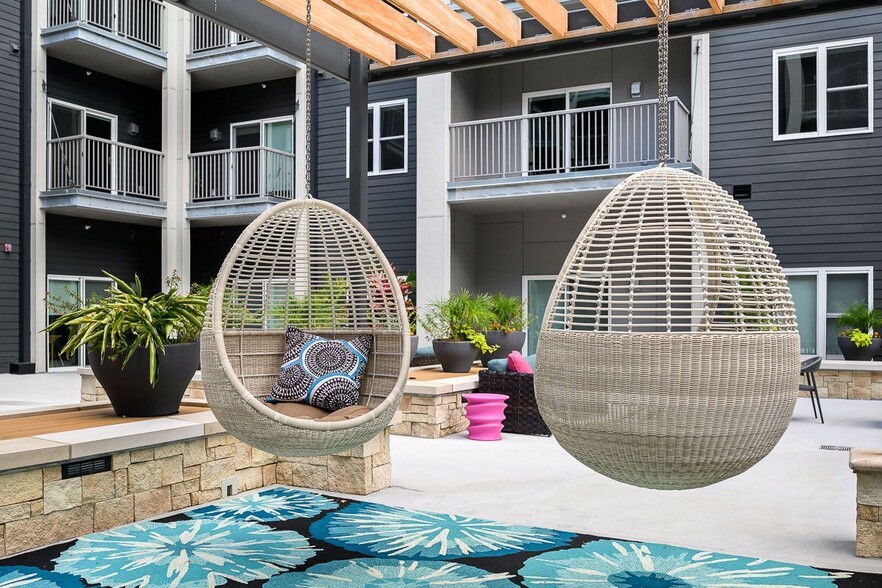Public Elementary School
Comfortable, sophisticated, and familiar are the pillars of quality living at Brookside 51. Our unparalleled location just south of the Country Club Plaza in Brookside, our lavish collection of amenities, and our caliber of resident service offer you much more than an apartment community— Brookside 51 offers a lifestyle from the inside, out. Residents will enjoy amenities such as controlled access throughout the entire building and a structured parking garage for residents with direct access from each parking deck into the corresponding apartment floors. There is an on-site clubhouse with a gourmet kitchen and game area that opens to an amenity deck, which includes a yoga terrace, fire pit, barbecue/outdoor grills, seating with an outdoor kitchen and outdoor water lounge. For the convenience of its residents, Brookside 51 has an on-site fitness center with on-demand trainer, and massage room. Additionally, Whole Foods and its tap room are located on the first floor of the building. Brookside 51 is located in the trendy Brookside community with convenient access to major employers, the Harry Wiggins Trolley Trail, as well as to more than 100 restaurants in the Plaza/Brookside area.
Brookside 51 is located in Kansas City, Missouri in the 64112 zip code. This apartment community was built in 2018 and has 7 stories with 170 units.



