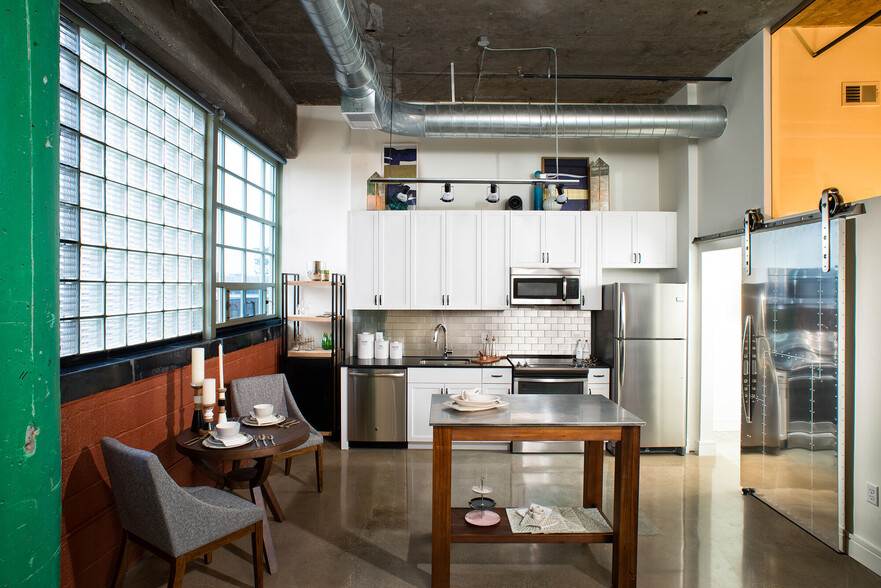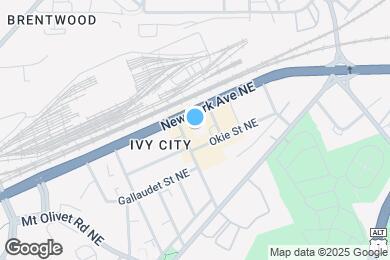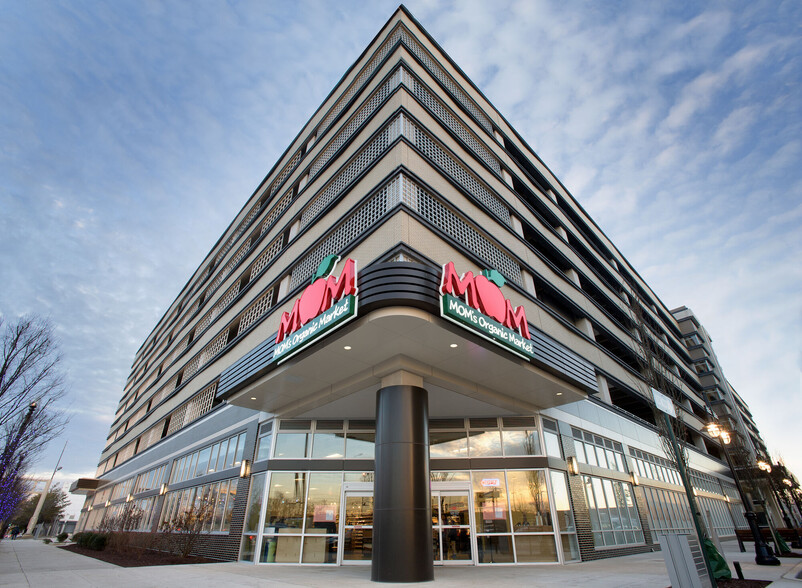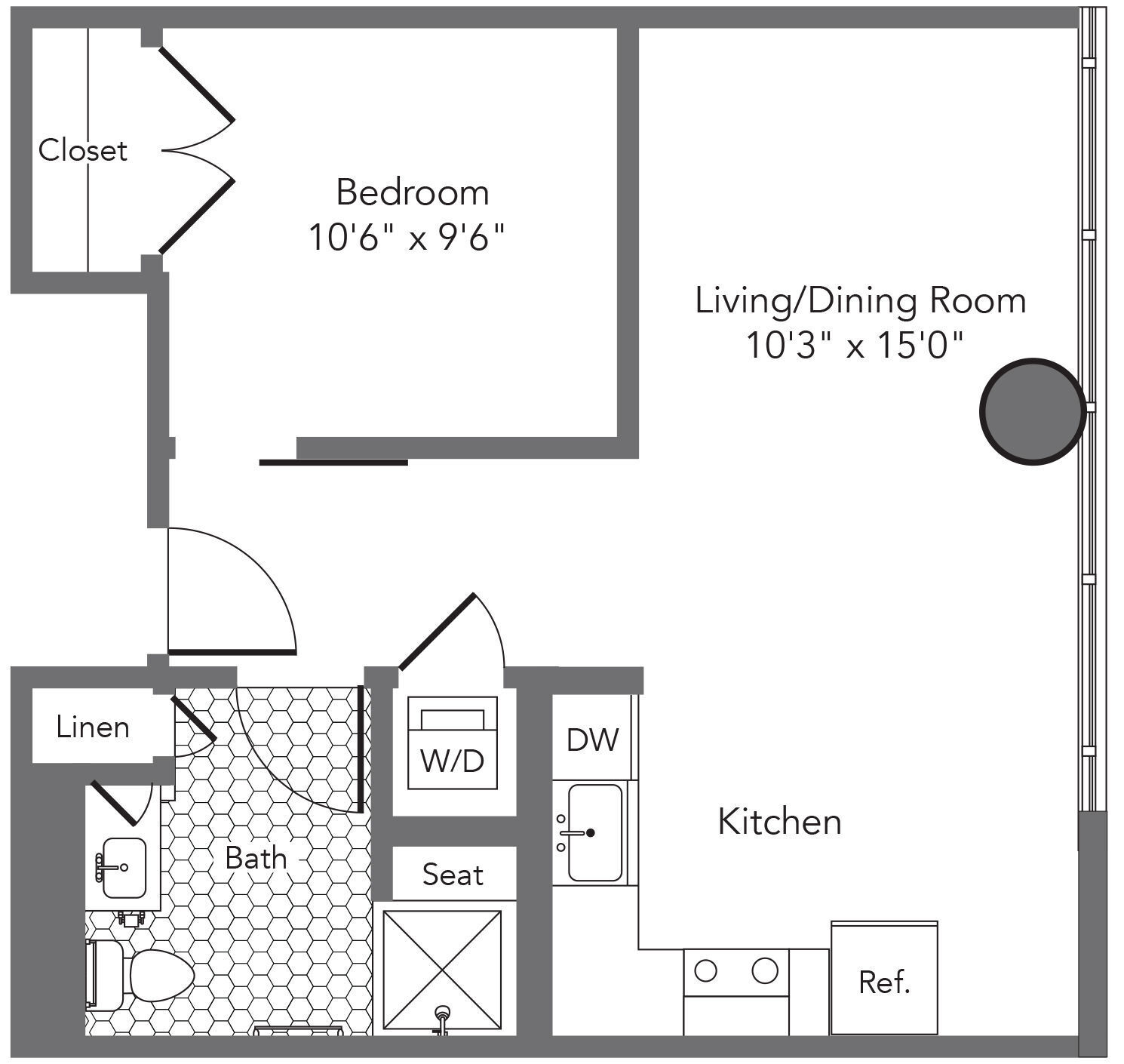Public Elementary & Middle School
Introducing a community that’s truly one of a kind. Our Washington, DC lofts for rent are rich with history, and thoughtfully repurposed to bring you the modern comforts and amenities you’ve been looking for in a home.
The Hecht Warehouse is located in Washington, District of Columbia in the 20002 zip code. This apartment community was built in 1937 and has 7 stories with 335 units.














