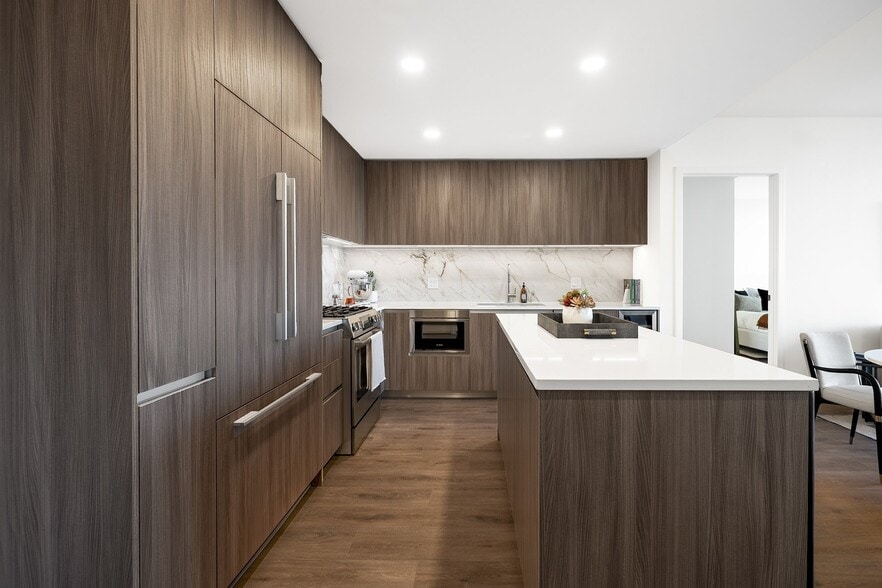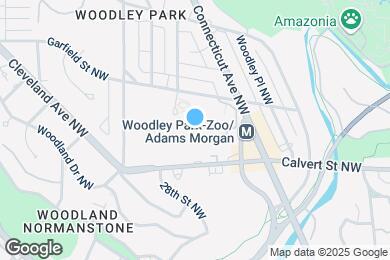Public Elementary & Middle School
Aerie at Wardman Park is a premier luxury residential community nestled in the heart of Woodley Park, Washington, DC. Perched above the city, Aerie offers a tranquil yet elevated lifestyle with sweeping views and resort-style amenities that redefine urban living. Designed with wellness and sophistication in mind, the community features expansive floor plans with oversized windows, high ceilings, expansive closets, and private balconies. Residents enjoy access to a state-of-the-art fitness center, yoga and spin studios, a lap pool, hot tub, sauna, and a stunning rooftop infinity pool with panoramic city views
Aerie at Wardman Park is located in Washington, District of Columbia in the 20008 zip code. This apartment community was built in 2025 and has 10 stories with 290 units.



