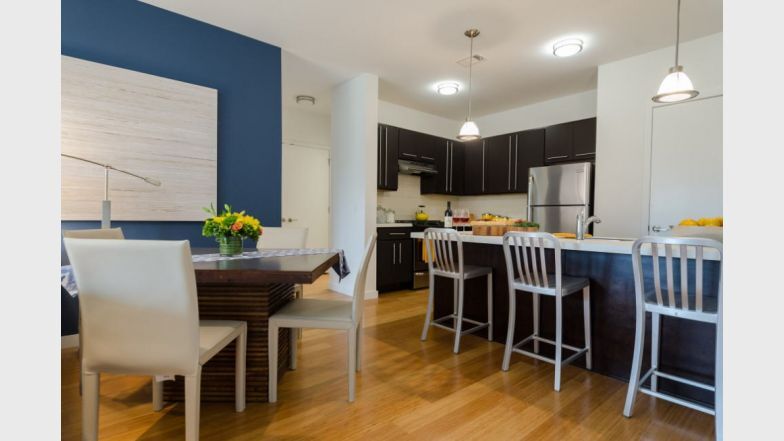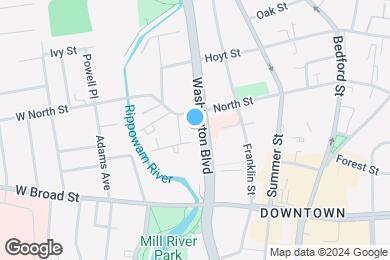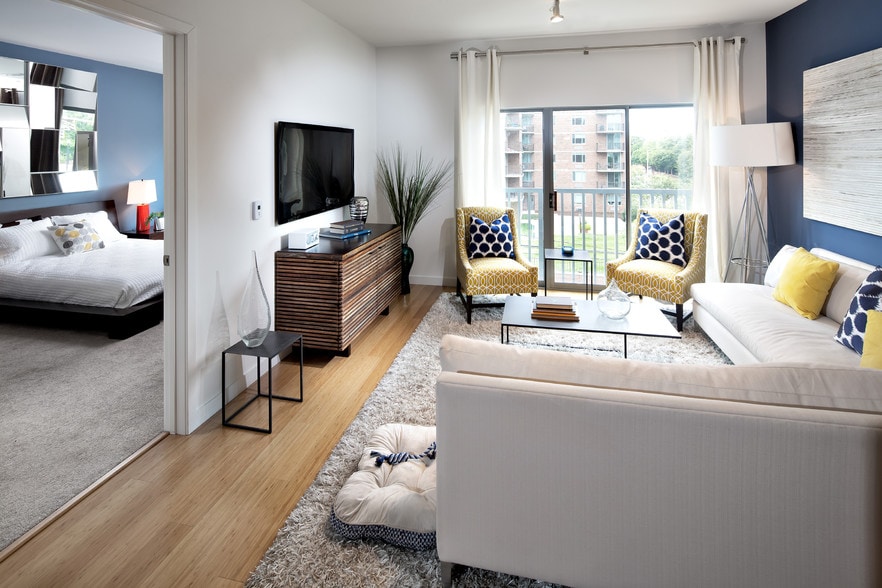Public Elementary School
The best part about your Parallel life? It's unparalleled. An incredible location in the heart of downtown, close to absolutely everything. The finest amenities available, elegantly designed with sleek lines, calming hues and inviting textures. This Parallel life is unlike anything you can find in Stamford, and it's real. Think of it as a first class upgrade for your lifestyle. Parallel 41. Where life and style align. A one and two-bedroom apartment residences walkable to everything in downtown Stamford. Unparalleled amenities - 360 Roof Deck - Private Penthouse Roof Terraces - Latitude Lounge - Game Gallery - Fitness-on-Demand Studio.
Parallel 41 is located in Stamford, Connecticut in the 06902 zip code. This apartment community was built in 2012 and has 5 stories with 124 units.



