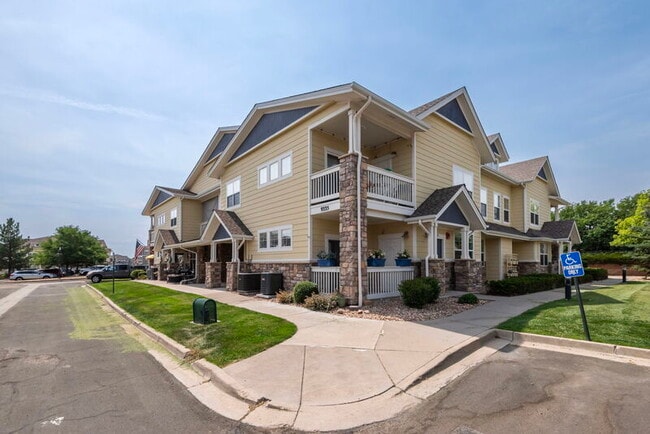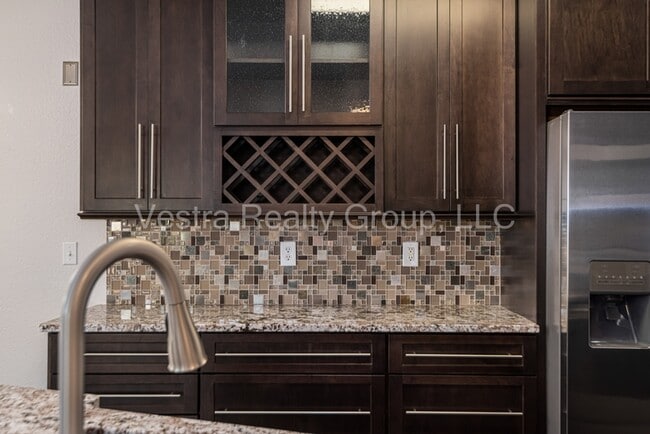Charming, Thoughtfully Upgraded 3-Bedroom condo Step into comfort and convenience in this beautifully updated 3-bedroom, 2-bathroom ranch-style home, perfectly situated in a quiet, well-kept community. Built in 2003 and tastefully modernized since, this residence offers a seamless blend of modern functionality and cozy charm—all on one level. The heart of the home is an open-concept living area where tall ceilings, luxury vinyl plank flooring, and neutral tones create a bright, inviting atmosphere. A custom electric fireplace provides both visual warmth and ambiance, making the great room a cozy space for relaxing evenings or entertaining guests. Adjacent, the dining space and kitchen offer an ideal flow, with ample cabinetry, stainless steel appliances, and a convenient breakfast bar perfect for casual meals. Down the hallway, the primary suite is a private retreat featuring plush carpet, a walk-in closet, and a beautifully updated en-suite bathroom with dual sinks, a modern vanity, and a spa-inspired walk-in shower complete with designer tile and a granite bench. Two additional bedrooms—each with their own ceiling fan and abundant natural light—provide flexibility for guests, a home office, or a hobby space. A second full bathroom with fresh finishes serves these rooms with ease. Practical touches abound throughout the home, including a full-size washer and dryer discreetly housed in a hallway closet, energy-efficient windows, central air, and smart thermostat integration. Outside, the covered front patio invites you to enjoy your morning coffee or a quiet evening, with charming stonework and room for a few potted plants. ?? Unbeatable Location with Everyday Convenience This home's location offers unbeatable proximity to daily essentials: King Soopers, Starbucks, and restaurants like Chick-fil-A and Chipotle are all within a 5-minute walk (0.3 miles). Less than a 5-minute drive to Southlands Mall, offering dining, shopping, and entertainment options. Enjoy weekend strolls to nearby parks and walking trails, or take advantage of quick access to E-470 and I-225, making commuting a breeze. Located within Aurora Public Schools—please verify current school assignments with the district. This home offers a rare balance of low-maintenance living with modern upgrades in a highly walkable and connected neighborhood. Homes like this don't last long—schedule your showing today and make this serene, updated retreat your next address. ****Full Background & Credit Check Apply**** Pets on case-by-case basis. Charming, Thoughtfully Upgraded 3-Bedroom condo located in the much desired Stonegate neighborhood Step into comfort and convenience in this beautifully updated 3-bedroom, 2-bathroom ranch-style home, perfectly situated in a quiet, well-kept community. Built in 2003 and tastefully modernized since, this residence offers a seamless blend of modern functionality and cozy charm—all on ground level. The heart of the home is an open-concept living area where tall ceilings, luxury vinyl plank flooring, and neutral tones create a bright, inviting atmosphere. A custom electric fireplace provides both visual warmth and ambiance, making the great room a cozy space for relaxing evenings or entertaining guests. Adjacent, the dining space and kitchen offer an ideal flow, with ample cabinetry, stainless steel appliances, and a convenient breakfast bar perfect for casual meals. Down the hallway, the primary suite is a private retreat featuring plush carpet, a walk-in closet, and a beautifully updated en-suite bathroom with dual sinks, a modern vanity, and a spa-inspired walk-in shower complete with designer tile and a granite bench. Two additional bedrooms—each with their own ceiling fan and abundant natural light—provide flexibility for guests, a home office, or a hobby space. A second full bathroom with fresh finishes serves these rooms with ease. Practical touches abound throughout the home, including a full-size washer and dryer discreetly housed in a hallway closet, energy-efficient windows, central air, and smart thermostat integration. Outside, the covered front patio invites you to enjoy your morning coffee or a quiet evening, with charming stonework and room for a few potted plants. ? Unbeatable Location with Everyday Convenience This home's location offers unbeatable proximity to daily essentials: • King Soopers, Starbucks, and restaurants like Noodles, Subway, Sonic, Mr. Ramen, Burgers, Bourbon & Brews, Little Ricci's - less than 1.0 mile away, and an easy walk or quick drive. • Quick access via e470 to Park Meadows or Southlands Mall, offering dining, shopping, and entertainment options. • Located within Douglas County School District—This unit is part of the Chaparral High School feeder system - Mammoth Heights Elementary and Chaparral High School are walking distance, Sierra Middle School and other charters are nearby as well. This home offers a rare balance of low-maintenance living with modern upgrades in a highly walkable and connected neighborhood. This home offers a rare balance of low-maintenance living with modern upgrades in a highly walkable and connected neighborhood. Homes like this don't last long—schedule your showing today and make this serene, updated retreat your next address. Owner Pays: HOA which currently includes Trash, grounds maint. Tenant Pays: Electricity, Gas, Water/Sewer, and any luxury utilities such as Internet, Cable, Phone, etc. All information is deemed accurate but not guaranteed. Listed by Scott Mahaffey Broker Associate # FA.100087321 Vestra Realty Group. LLC # EC100096458 PORTABLE TENANT SCREENING REPORTS (Colorado Revised Statutes, Section 38-12-902 (2.5)): As a prospective tenant, you have the right to provide us with a portable tenant screening report. This report MUST meet the following criteria: • The report has been completed within the last 30 days. • The report is made available directly to us (Vestra Realty Group, LLC) by the consumer reporting agency (Transunion, Equifax, or Experian) or through a third-party website that is regularly engaged in the business of providing consumer reports, and in compliance with all applicable consumer reporting laws. • The prospective tenant provides a written statement (email accepted) that there has not been any material change in the information provided in the report. If you choose to provide a portable tenant screening report, we will not charge you any type of application fee.
9335 Amison Cir is located in Parker, Colorado in the 80134 zip code.
























