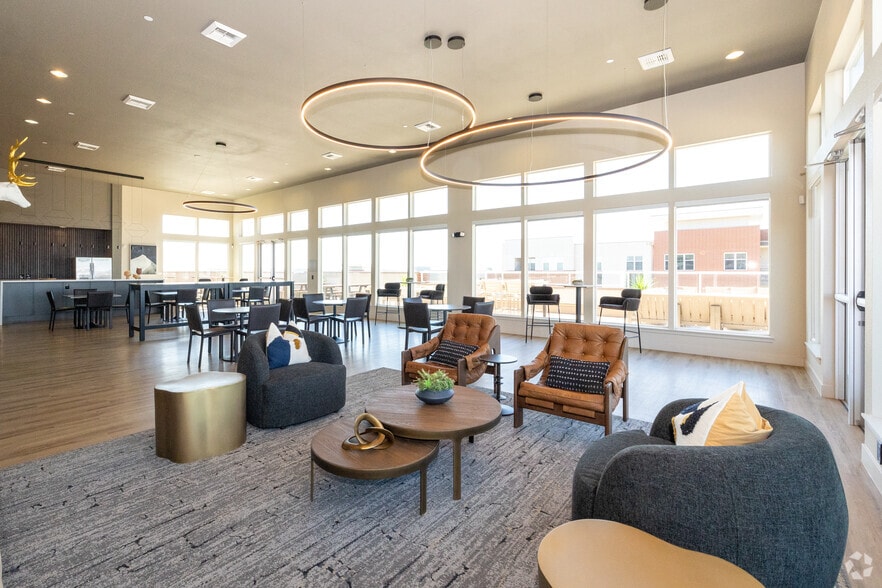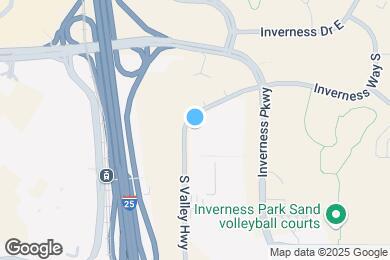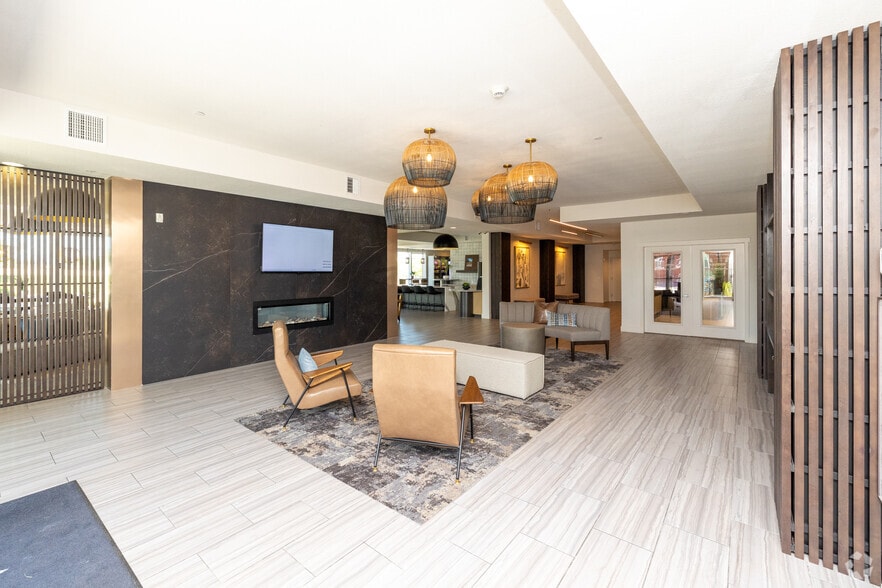Public Elementary School
Elevation at County Line Station offers a new way of convenient living with a sleek, modern, trendy vibe. Our community features modern materials and fixtures and a lineup of amenities leaving nothing to be desired. Grab a quick charge in the light rail commuter lounge, stay in shape at the 1,550 sq ft fitness center, play a game of billiards in the resident lounge, or simply relax on the roof-top mezzanine with fire wall - taking in the spectacular views of the Rocky Mountains. Applicant has the right to provide Grand Peaks Property Management with a Portable Tenant Screening Report (PTSR) that is not more than 30days old, as defined in § 38-12-902(2.5), Colorado Revised Statutes; and 2) if Applicant provides Grand Peaks Property Management with a PTSR, Grand Peaks Property Management is prohibited from: a) charging Applicant a rental application fee; or b) charging Applicant a fee for Grand Peaks Property Management to access or use the PTSR.
Elevation at County Line Station is located in Englewood, Colorado in the 80112 zip code. This apartment community was built in 2014 and has 5 stories with 265 units.



