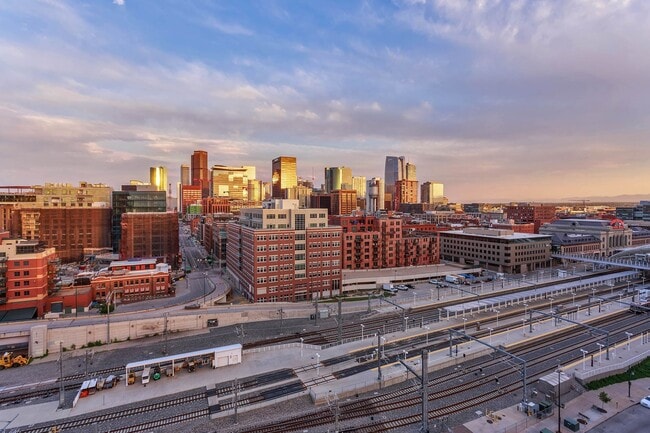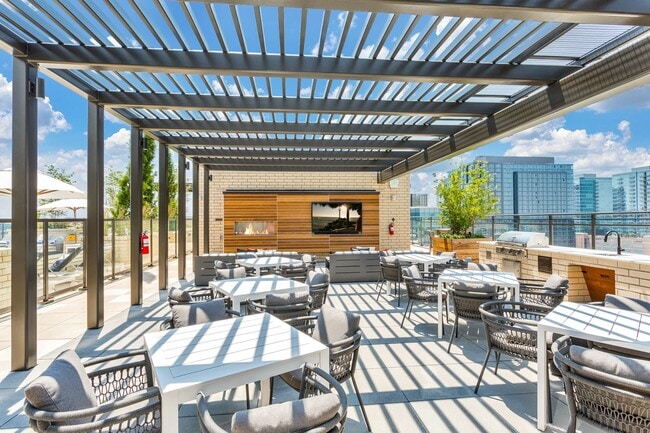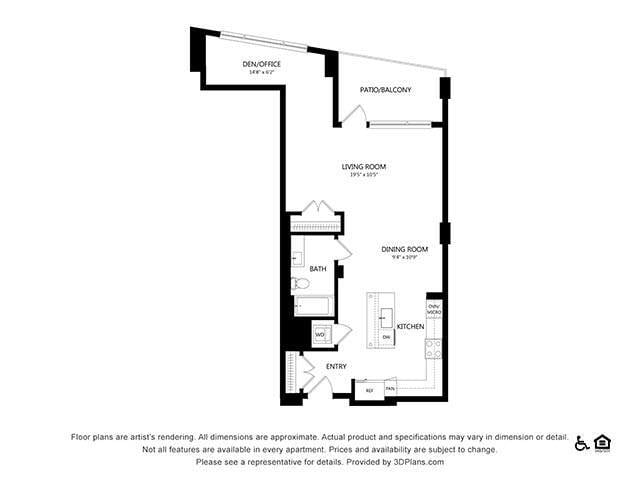Total Monthly Price
No Availability
Beds
Studio - 3
Baths
1 - 3.5
Studio, 1 Bath
819 Avg Sq Ft
No Availability
1 Bed, 1 Bath
1266 Avg Sq Ft
No Availability
2 Beds, 2½ Baths
1768 Avg Sq Ft
No Availability
3 Beds, 3½ Baths
3553 Avg Sq Ft
No Availability
* Price shown is total price based on community-supplied monthly required fees. Excludes user-selected optional fees and variable or usage-based fees and required charges due at or prior to move-in or at move-out. View Fees and Policies for details. Price, availability, fees, and any applicable rent special are subject to change without notice.
Note: Price and availability subject to change without notice.
Note: Based on community-supplied data and independent market research. Subject to change without notice.
Applicant has the right to provide the property manager or owner with a Portable Tenant Screening Report (PTSR) that is not more than 30 days old, as defined in § 38-12-902(2.5), Colorado Revised Statutes; and 2) if Applicant provides the property manager or owner with a PTSR, the property manager or owner is prohibited from: a) charging Applicant a rental application fee; or b) charging Applicant a fee for the property manager or owner to access or use the PTSR.
Lease Terms
7 - 14 Month Leases
Expenses
Recurring
- $2
Pest Control:
- $0
Utility - Electric:
- $0
Utility - Gas:
- $0
Utility - Water:
- $26
Valet Trash:
- $0
Cable:
- $0
Late Fee:
- $0
Parking Fee:
- $175
Parking Fee:
- $250
Parking Fee:
- $275
Parking Fee:
- $300
Pet Deposit:
- $20
Pet Fee:
- $35
Pet Fee:
- $195
Room Rental:
- $0
Transfer & Sublet:
- $0
Utility - Sewer:
- $75
Additional Resident Access Keys/Cards/Locks/Remotes Fee:
- $17
Boiler Management Fee:
- $0
Renters Insurance:
- $25
Trash:
- $6
Utility - Admin Billing Fee:
- $0
Utility - Gas (Hot Water Boiler):
- $10
Utility - New Account Fee:
- $0
Utility - Trash:
- $175-$275
Unassigned Other Parking:
One-Time
- $400
Administrative Fee:
- $20
Application Fee Per Applicant:
- $21
Application Fee Per Applicant:
- $250
Additional Security Deposit - Refundable:
- $25
Utility Set Up Fee:
- $5
Final Move-Out Fee:
- $250
Holding Fee:
- $250
Initial Security Deposit:
- $0
Internet:
- $13
Renters Insurance:
- $0
Additional Security Deposit:
- $0
Amenity Rental:
- $0
Guest Suite Cleaning:
- $0
Legal/Eviction Fee:
- $0
Move Out Damage Fee:
- $0
Payment Alternative Processing Fee:
- $0
Payment Processing Fee:
- $0
Utility - Recovery:
- $15
Utility - Recovery Fee:
- $0
Valet Trash Container Repl:
- $8
Personal Liability Insurance (If coverage lapses):
- $5
Utility - Final Bill Fee:
About The Pullman
Sophisticated and styled, The Pullman is bringing cosmopolitan living to the heart of downtown Denver. Its collection of designer homes are accompanied by chic retreats and posh amenities all matched by doorstep access to the vibrant Union Station neighborhood.
The Pullman is located in
Denver, Colorado
in the 80202 zip code.
This apartment community was built in 2019 and has 13 stories with 168 units.
Special Features
- Demonstration Kitchen
- Mountain Views*
- Outdoor Kitchen & Dining
- The Pullman Clubroom
- View
- *In Select Units
- BBQ/Picnic Area
- Downtown Views*
- Electronic Thermostat
- Engineered Hardwood Flooring
- Frameless Shower Enclosures
- State-of-the-Art Fitness Room
- Floor-to-Ceiling Windows*
- KitchenAid Gas Cooktops
- Onefold On First Floor
- Pull Out Trash Drawer/Recycle Drawer*
- Service Entrance*
- Wine Refrigerators*
- Coffee & Herbal Tea Bar
- Sleek Quartz Countertops
- Efficient Appliances
- Large Closets
- Matte Black Fixtures
- Reservable Board Room
- Reservable Personal Office Space
- Showe Niches for Convenient Storage
- Tech Lounge
- USB Outlets
- Air Conditioner
- Bath Fixtures by Delta
- Billiards Lounge with Wet Bar
- Built in Wall Ovens
- Custom Wood Cabinetry
- Herringbone Tile Backsplash
- Kitchen Fixtures by Moen
- Laundry Room with abinet Storage*
- On-Site Bike Storage
- Wheelchair Access
- French Door Refrigerators*
- Lutron Lighting Control
- Occupancy Sensors in Bathrooms
- Off Street Parking
- Patio/Balcony
- Whirlpool Stainless Steel Energy Star Appliances
- 24-Hour Rooftop Pool
- Ceiling Fan
- Night Patrol
- Smart Home Technology
- Yoga Studio
Floorplan Amenities
- Washer/Dryer
- Air Conditioning
- Ceiling Fans
- Cable Ready
- Dishwasher
- Disposal
- Kitchen
- Microwave
- Oven
- Refrigerator
- Quartz Countertops
- Hardwood Floors
- High Ceilings
- Office
- Wet Bar
- Floor to Ceiling Windows
- Balcony
- Patio
Security
- Package Service
- Property Manager on Site
- Concierge
- Gated
Pet Policy
Dogs and Cats Allowed
None
| Restrictions: None
Commuter Rail
-
Union Station: Lodo-Coors Field-16Th Street Mall
Walk:
5 min
0.3 mi
-
Denver
Walk:
6 min
0.3 mi
-
41St & Fox Station Track 1
Drive:
4 min
1.6 mi
-
41St & Fox Station Track 2
Drive:
5 min
1.7 mi
-
38Th & Blake Station Track 2
Drive:
11 min
2.0 mi
Transit / Subway
-
Union Station Track 11
Walk:
6 min
0.3 mi
-
Union Station Track 12
Walk:
7 min
0.4 mi
-
Pepsi Center-Elitch Gardens
Walk:
18 min
0.9 mi
-
18Th-Stout
Drive:
4 min
1.4 mi
-
16Th-Stout
Drive:
5 min
1.7 mi
Universities
-
Drive:
4 min
1.4 mi
-
Drive:
4 min
1.5 mi
-
Drive:
4 min
1.5 mi
-
Drive:
10 min
4.7 mi
Parks & Recreation
-
Lower Downtown Historic District (LoDo)
Walk:
12 min
0.7 mi
-
Centennial Gardens
Walk:
15 min
0.8 mi
-
Landry's Downtown Aquarium
Drive:
4 min
1.3 mi
-
Children's Museum of Denver
Drive:
6 min
1.6 mi
-
Civic Center Park
Drive:
5 min
2.0 mi
Shopping Centers & Malls
-
Walk:
12 min
0.6 mi
-
Walk:
14 min
0.7 mi
-
Walk:
16 min
0.9 mi
Schools
Charter Elementary School
280 Students
(303) 292-0463
Grades K-5
Public Elementary & Middle School
219 Students
(720) 424-3040
Grades PK-8
Charter Middle School
274 Students
(303) 524-6354
Grades 6-8
Public Middle School
240 Students
(720) 423-6550
Grades 6-8
Public High School
2,505 Students
(720) 423-8300
Grades 9-12
Private Elementary School
(303) 832-6393
Grades PK-5
Private Elementary, Middle & High School
133 Students
(303) 964-8993
Grades PK-12
Similar Nearby Apartments with Available Units
-
= This Property
-
= Similar Nearby Apartments
Walk Score® measures the walkability of any address. Transit Score® measures access to public transit. Bike Score® measures the bikeability of any address.
Learn How It Works
Detailed Scores
Rent Ranges for Similar Nearby Apartments.
2 Beds
1,108 - 1,109 Sq Ft
$561 - $8,870
Other Available Apartments
Popular Searches
Denver Apartments for Rent in Your Budget












































