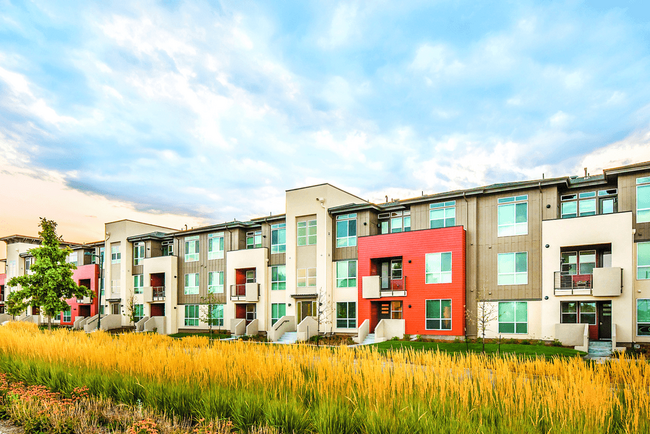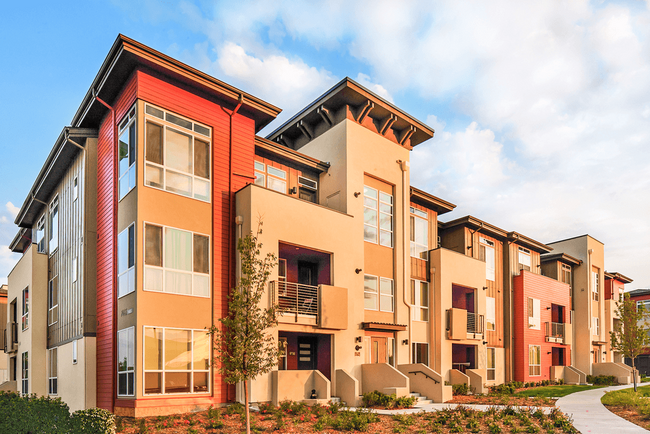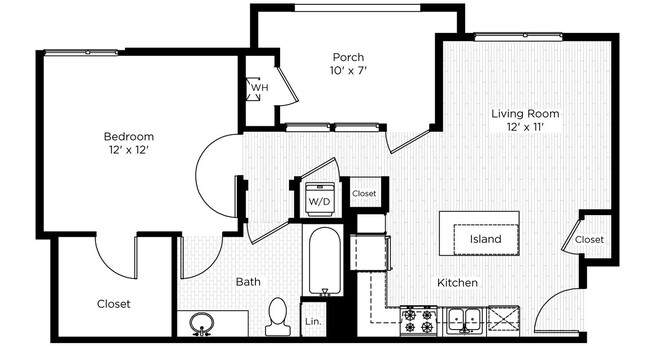Total Monthly Price
No Availability
Beds
1 - 2
Baths
1 - 2
1 Bed, 1 Bath
639 Avg Sq Ft
No Availability
2 Beds, 2 Baths
1010 Avg Sq Ft
No Availability
* Price shown is total price based on community-supplied monthly required fees. Excludes user-selected optional fees and variable or usage-based fees and required charges due at or prior to move-in or at move-out. View Fees and Policies for details. Price, availability, fees, and any applicable rent special are subject to change without notice.
Note: Price and availability subject to change without notice.
Note: Based on community-supplied data and independent market research. Subject to change without notice.
Applicant has the right to provide the property manager or owner with a Portable Tenant Screening Report (PTSR) that is not more than 30 days old, as defined in § 38-12-902(2.5), Colorado Revised Statutes; and 2) if Applicant provides the property manager or owner with a PTSR, the property manager or owner is prohibited from: a) charging Applicant a rental application fee; or b) charging Applicant a fee for the property manager or owner to access or use the PTSR.
Lease Terms
Contact office for Lease Terms
Expenses
Recurring
- $0
Utility - Gas:
- $0
Utility - Water:
- $100
Parking Fee:
- $300
Pet Deposit:
- $35
Monthly Pet Fee:
- $35
Storage Fee:
- $0
Utility - Sewer:
- $25
HOA Fee:
- $5
Rent Admin:
- $0
Trash Fee:
- $35
Cat Rent:
- $35
Dog Rent:
One-Time
- $200
Application Deposit:
- $15
Application Fee (per person):
- $500
Base Security Deposit (additional security may be required based on qualifications):
- $60
Corporate Application Fee:
- $18
Stop Gap Renters Insurance:
- $300
Cat Deposit:
- $300
Dog Deposit:
About The Aster Town Center (South)
Expertly designed in two separate finishes to choose from, our apartment homes feature well-appointed kitchens and luxury baths to bring you thoughtful living at The Aster Town Center. Enjoy relaxing at neighborhood pools, achieving health goals in the recreation center outfitted with state-of-the-art fitness equipment, and acres of beautiful green space.1) Applicant has the right to provide The Aster Town Center with a Portable Tenant Screening Report (PTS) that is not more than 30 days old, as defined in § 38-12-902(2.5), Colorado Revised Statutes; and 2) if Applicant provides The Aster Town Center with a PTSR, The Aster Town Center is prohibited from: a) charging Applicant a rental application fee; or b) charging Applicant a fee for The Aster Town Center to access or use the PTSR.
The Aster Town Center (South) is located in
Denver, Colorado
in the 80238 zip code.
This apartment community was built in 2017 and has 5 stories with 837 units.
Special Features
- Coat, Linen and Pantry Closets
- Resident Rewards Program & Mobile App
- Elevated Ceilings
- Hiking and Biking Trails
- Outside Storage
- Walkable Neighborhood to Explore
- Glass Tile or Metal Backsplashes
- Spacious Walk-in Closets with Built-in Organizers
- Balconies, Patios, and Terraces
- Double Bath Vanities
- Grocery and Package Delivery Services
- Public Transit Nearby
- Outdoor Kitchen and Grilling Area
- Pet Services Powered by Spruce
- Plush Carpeting in Bedrooms
- Private and Semi-Private Entrances
- Deposit Alternative Available
- Dining and Shopping Nearby
- Easy Access to Expressways
- Floor-to-Ceiling Windows
- Housekeeping and Chore Services
- Kitchen Islands with Modern Pendant Lighting
- Pet Care Services
- Pre-Qualified Renters Insurance
- Separate Showers
- Washer and Dryers Provided
- Award-winning Schools
- Community Garden
- Flexible Lease Terms
- National Relocation Program
- Online Payment & Account Services
- Digital Moving Concierge
- Keyless Apartment and Building Entry System
- Smoke-free Communities
Floorplan Amenities
- High Speed Internet Access
- Washer/Dryer
- Heating
- Smoke Free
- Storage Space
- Fireplace
- Pantry
- Kitchen
- Range
- Hardwood Floors
- Walk-In Closets
- Floor to Ceiling Windows
- Balcony
- Deck
Parking
Surface Lot
Covered
Other
Other
Pet Policy
Dogs Allowed
Aggressive dogs or any dog with a bite history will not be accepted.
| Restrictions: Aggressive dogs or any dog with a bite history will not be accepted.
- $300 Deposit
- $35 Monthly Pet Rent
Cats Allowed
None
| Restrictions: None
- $300 Deposit
- $35 Monthly Pet Rent
Airport
-
Denver International
Drive:
25 min
18.8 mi
Commuter Rail
-
Central Park Station Track 1
Drive:
4 min
1.5 mi
-
Central Park Station Track 2
Drive:
4 min
1.6 mi
-
40Th & Colorado Station Track 1
Drive:
7 min
3.3 mi
-
40Th & Colorado Station Track 2
Drive:
7 min
3.4 mi
-
Peoria Station Track 2
Drive:
8 min
4.8 mi
Transit / Subway
-
Peoria Station
Drive:
9 min
4.0 mi
-
Fitzsimons Station
Drive:
8 min
4.1 mi
-
30Th-Downing
Drive:
9 min
4.2 mi
-
27Th-Welton
Drive:
10 min
4.8 mi
-
Colfax Station
Drive:
10 min
5.2 mi
Universities
-
Drive:
9 min
3.5 mi
-
Drive:
11 min
5.2 mi
-
Drive:
17 min
6.9 mi
-
Drive:
17 min
10.4 mi
Parks & Recreation
-
City of Axum Park
Drive:
4 min
2.1 mi
-
Bluff Lake Nature Center
Drive:
6 min
2.9 mi
-
Denver Museum of Nature & Science
Drive:
6 min
3.2 mi
-
City Park of Denver
Drive:
10 min
3.6 mi
-
Denver Zoo
Drive:
10 min
3.7 mi
Shopping Centers & Malls
-
Walk:
9 min
0.5 mi
-
Walk:
11 min
0.6 mi
-
Walk:
14 min
0.8 mi
Schools
Public Elementary School
680 Students
(720) 424-3160
Grades PK-5
Public Elementary School
571 Students
(720) 424-4800
Grades PK-5
Public Middle & High School
1,058 Students
(720) 424-1700
Grades 6-12
Public Middle School
1,487 Students
(720) 424-1540
Grades 6-8
Charter Middle School
476 Students
(303) 802-4120
Grades 6-8
Charter High School
570 Students
(303) 320-5570
Grades 9-12
Public High School
1,872 Students
(720) 423-8000
Grades 9-12
Private Elementary & Middle School
(303) 320-4346
Grades K-7
Private Elementary & Middle School
193 Students
(303) 333-8275
Grades PK-8
Private Elementary & Middle School
(303) 322-8324
Grades PK-9
Private Elementary, Middle & High School
41 Students
(303) 399-4890
Grades 4-12
Similar Nearby Apartments with Available Units
-
= This Property
-
= Similar Nearby Apartments
Walk Score® measures the walkability of any address. Transit Score® measures access to public transit. Bike Score® measures the bikeability of any address.
Learn How It Works
Detailed Scores
Rent Ranges for Similar Nearby Apartments.
Other Available Apartments
Popular Searches
Denver Apartments for Rent in Your Budget
















