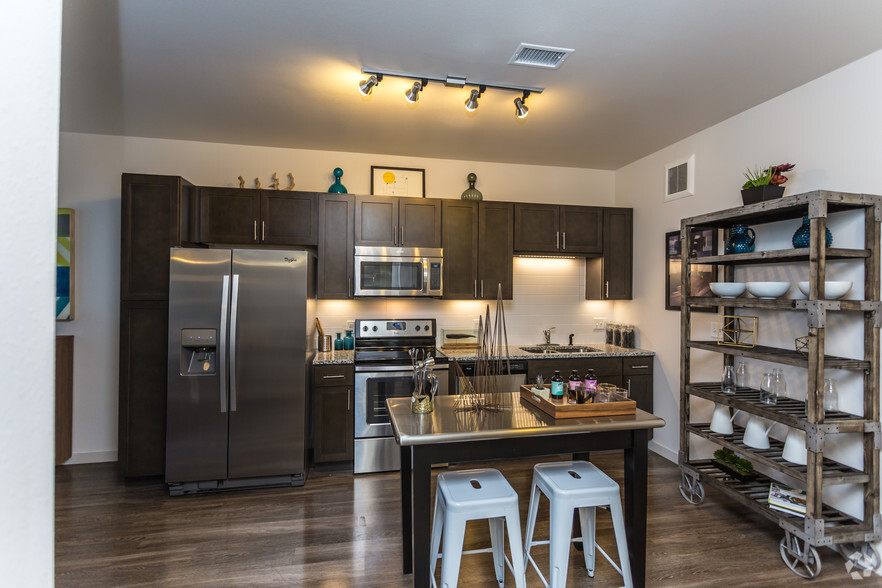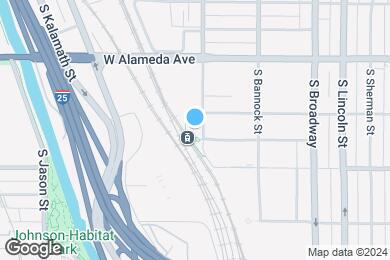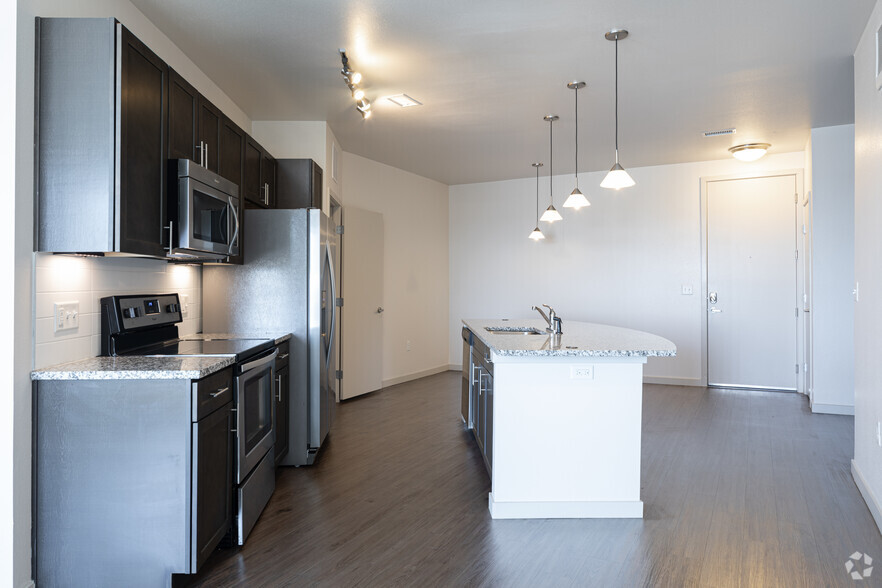Public Elementary School
Our True Price Guarantee: What you see is the rent you pay. No hidden fees. No surprises. Just one simple, all-in price you can trust. Located less than five miles from Downtown Denver and just steps away from the Alameda Light Rail stop, your access to city life has never been easier from our apartments near Alameda. Enjoy the walkability of South Broadway as you check out nearby breweries and restaurants, or escape the hustle and bustle of the city with a stroll through beautiful Johnson-Habitat Park. Granite countertops and energy-efficient appliances will make you proud to call any of our studio, one, and two-bedroom apartments home. Enjoy a variety of ways to entertain friends and neighbors, from hosting a cookout with our gas grills to playing lawn games on our rooftop lounges. No matter what your day looks like, you’ll come home to the hospitality and service of a community team dedicated to you.
Cortland Alameda Station is located in Denver, Colorado in the 80223 zip code. This apartment community was built in 2015 and has 5 stories with 275 units.



