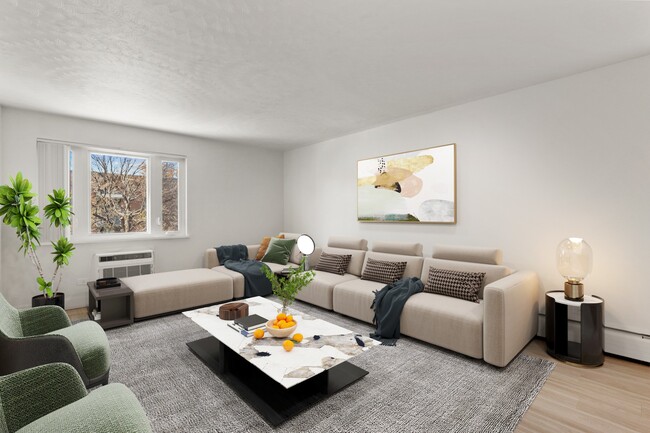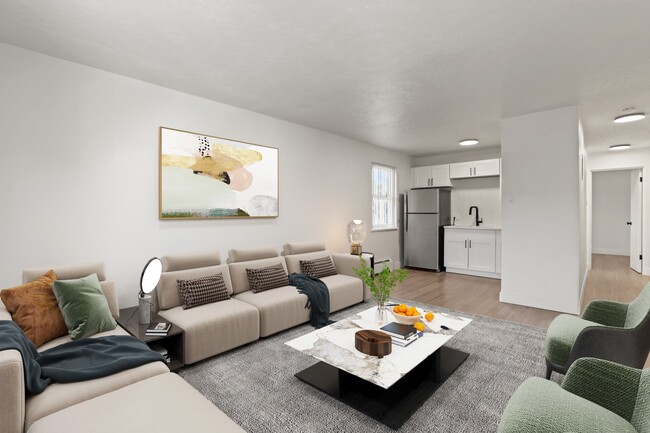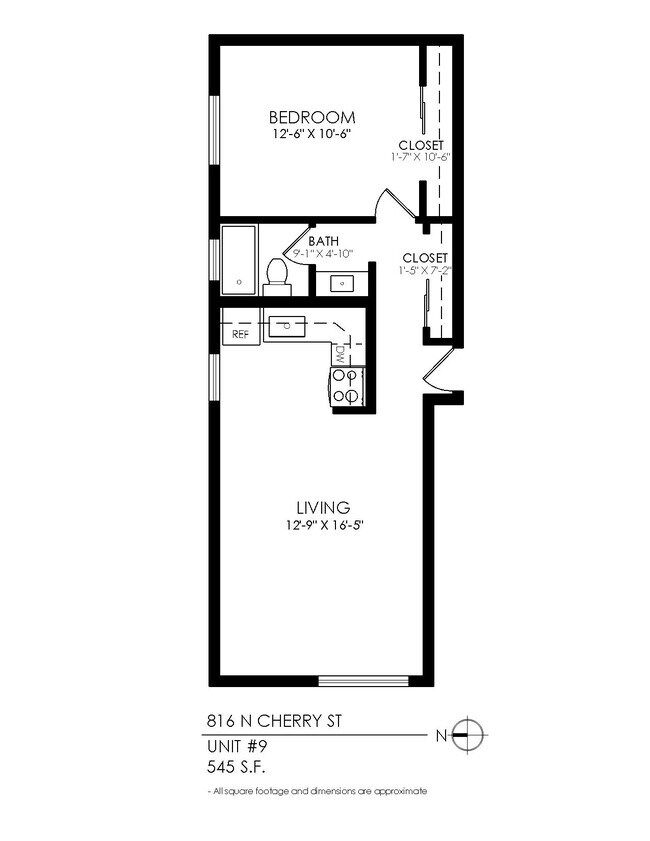Monthly Rent
No Availability
Applicant has the right to provide the property manager or owner with a Portable Tenant Screening Report (PTSR) that is not more than 30 days old, as defined in § 38-12-902(2.5), Colorado Revised Statutes; and 2) if Applicant provides the property manager or owner with a PTSR, the property manager or owner is prohibited from: a) charging Applicant a rental application fee; or b) charging Applicant a fee for the property manager or owner to access or use the PTSR.
Lease Terms
Contact office for Lease Terms
Expenses
Recurring
- $0
Utility - Electric:
- $0
Early Lease Termination/Cancellation:
- $30
Late Fee:
- $75
Late Fee:
- $0
Parking Fee:
- $300
Pet Deposit:
- $300
Pet Deposit:
- $35
Monthly Pet Fee:
- $35
Monthly Pet Fee:
- $75
Surcharge:
- $750
Transfer & Sublet:
- $100
Additional Resident Access Keys/Cards/Locks/Remotes Fee:
- $0
Gas reimbursement:
- $0
Other reimbursement:
- $0
Trash reimbursement:
- $0
Utility Fee:
- $0
Water/ sewer reimbursement:
- $35
Cat Rent:
- $35
Dog Rent:
One-Time
- $50
Administrative Fee:
- $50
Application Cost:
- $165
Application Holding Fee:
- $165
Holding Cost:
- $0
Renters insurance:
- $0
Credit Card Cost:
- $0
Debit Card Cost:
- $250
Roommate add/Drop:
- $300
Cat Deposit:
- $300
Dog Deposit:
About 816 N. Cherry St
Welcome to 816 N Cherry Street in the lively Hale neighborhood! Our one-bedroom apartments have been newly renovated for a fresh look. The kitchens come with white cabinets, stainless steel appliances, quartz countertops, and cool designer tile. Enjoy the wood-style flooring throughout the apartments. The bathrooms have been updated too, featuring rainfall showerheads and framed mirrors. Some units have air-conditioning for extra comfort. Additionally, we offer on-site laundry, controlled entry for security, and reserved parking when available. Come experience the cozy and modern living at 816 N Cherry Street! Residential Inspection License: 2022-BFN-0020152
816 N. Cherry St is located in
Denver, Colorado
in the 80220 zip code.
This apartment community was built in 1961 and has 3 stories with 11 units.
Special Features
- Herringbone Kitchen Tile Backsplash
- Newly Renovated Apartments!
- Reserved Parking**
- Quartz Countertops with Designer Tile Backsplash
- A/C*
- Smoke-Free Building
- Modern Lighting
- New White Kitchen Cabinets with Designer Hardware
- Stainless-Steel Appliances
- Wood Style Flooring
- Rainfall Showerheads
- Undermounted Sinks with Gooseneck Faucets
- White Cabinetry
- Controlled Entry
- Ceiling Fans in Bedrooms
- New Windows
- On-Site Laundry
- Pet-Friendly
- Wood-Style Flooring
Floorplan Amenities
- Air Conditioning
- Ceiling Fans
- Smoke Free
- Tub/Shower
- Framed Mirrors
- Dishwasher
- Ice Maker
- Stainless Steel Appliances
- Kitchen
- Microwave
- Oven
- Refrigerator
- Freezer
- Quartz Countertops
- Hardwood Floors
- Balcony
- Patio
Pet Policy
Dogs Allowed
Chow Chow, Doberman Pinscher, German Shepherd, Pitt Bull (Staffordshire Terrier, Staffordshire Bull Terrier and American Pitt Bull Terrier), Presa Canario, Rottweiler, Mastiff, or any mix of these breeds.
| Restrictions: Chow Chow, Doberman Pinscher, German Shepherd, Pitt Bull (Staffordshire Terrier, Staffordshire Bull Terrier and American Pitt Bull Terrier), Presa Canario, Rottweiler, Mastiff, or any mix of these breeds.
- $300 Deposit
- $35 Monthly Pet Rent
- 2 Pet Limit
Cats Allowed
None
| Restrictions: None
- $300 Deposit
- $35 Monthly Pet Rent
- 2 Pet Limit
Commuter Rail
-
40Th & Colorado Station Track 1
Drive:
9 min
3.7 mi
-
40Th & Colorado Station Track 2
Drive:
9 min
3.8 mi
-
38Th & Blake Station Track 1
Drive:
12 min
5.0 mi
-
38Th & Blake Station Track 2
Drive:
17 min
5.5 mi
-
Central Park Station Track 2
Drive:
13 min
5.6 mi
Transit / Subway
-
25Th-Welton
Drive:
10 min
3.8 mi
-
27Th-Welton
Drive:
10 min
4.1 mi
-
30Th-Downing
Drive:
10 min
4.1 mi
-
18Th-California
Drive:
11 min
4.2 mi
-
20Th-Welton
Drive:
11 min
4.2 mi
Universities
-
Drive:
9 min
3.4 mi
-
Drive:
12 min
4.6 mi
-
Drive:
12 min
4.6 mi
-
Drive:
13 min
5.5 mi
Parks & Recreation
-
Denver Botanic Gardens at York St.
Drive:
6 min
1.8 mi
-
Denver Museum of Nature & Science
Drive:
4 min
1.8 mi
-
City Park of Denver
Drive:
8 min
2.3 mi
-
Denver Zoo
Drive:
8 min
2.3 mi
-
City of Axum Park
Drive:
7 min
3.0 mi
Shopping Centers & Malls
-
Walk:
8 min
0.4 mi
-
Walk:
9 min
0.5 mi
-
Walk:
18 min
0.9 mi
Schools
Public Elementary School
237 Students
(720) 424-5000
Grades PK-5
Public Middle School
624 Students
(720) 423-9680
Grades 6-8
Public High School
2,505 Students
(720) 423-8300
Grades 9-12
Private Elementary & Middle School
215 Students
(303)3212123
Grades PK-8
Private Elementary & Middle School
(303) 322-8324
Grades PK-9
Private Elementary, Middle & High School
41 Students
(303) 399-4890
Grades 4-12
Similar Nearby Apartments with Available Units
-
= This Property
-
= Similar Nearby Apartments
Walk Score® measures the walkability of any address. Transit Score® measures access to public transit. Bike Score® measures the bikeability of any address.
Learn How It Works
Detailed Scores
Rent Ranges for Similar Nearby Apartments.
Other Available Apartments
Popular Searches
Denver Apartments for Rent in Your Budget











