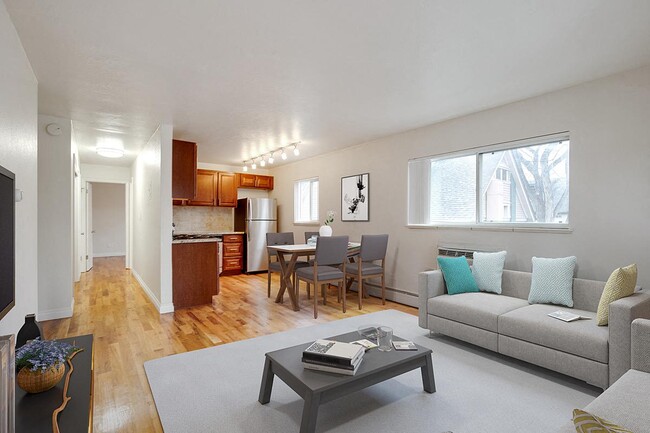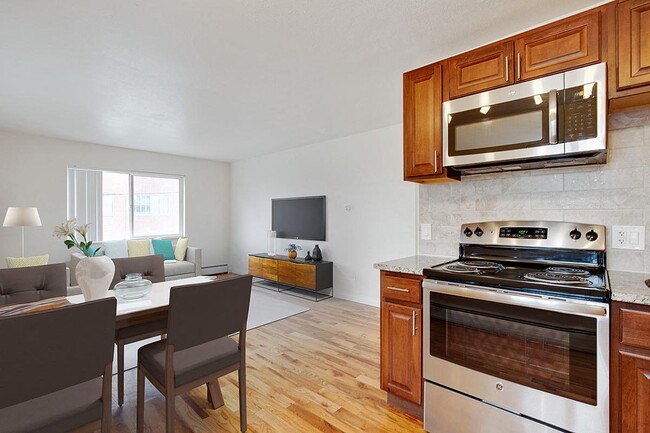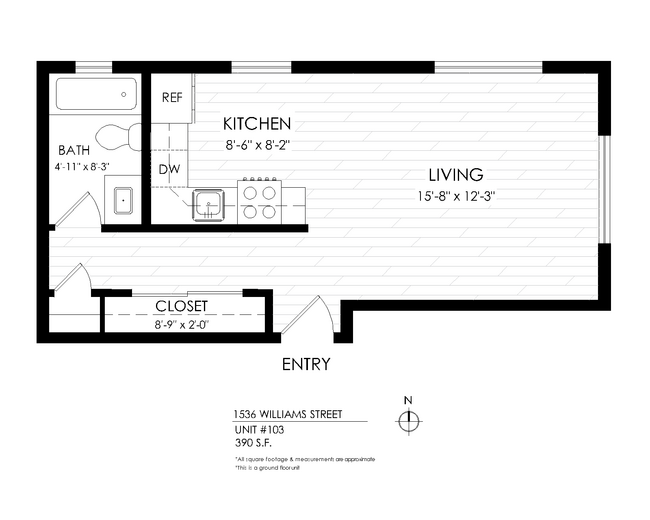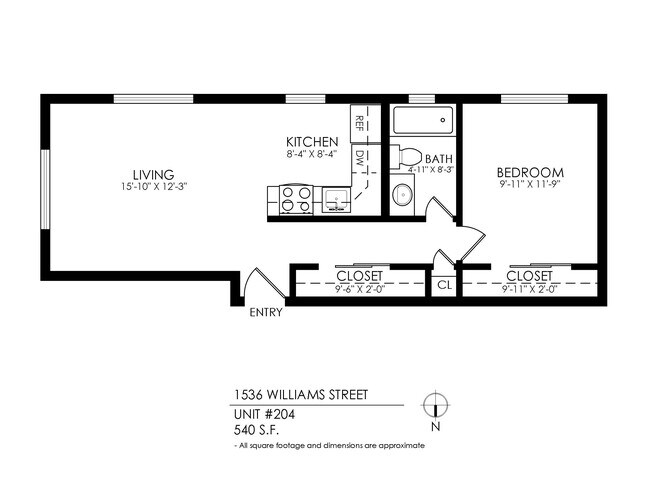Total Monthly Price
No Availability
12 Month Lease
Beds
1
Baths
1
1 Bed, 1 Bath
560 Avg Sq Ft
No Availability
* Price shown is total price based on community-supplied monthly required fees. Excludes user-selected optional fees and variable or usage-based fees and required charges due at or prior to move-in or at move-out. View Fees and Policies for details. Price, availability, fees, and any applicable rent special are subject to change without notice.
Note: Price and availability subject to change without notice.
Note: Based on community-supplied data and independent market research. Subject to change without notice.
Applicant has the right to provide the property manager or owner with a Portable Tenant Screening Report (PTSR) that is not more than 30 days old, as defined in § 38-12-902(2.5), Colorado Revised Statutes; and 2) if Applicant provides the property manager or owner with a PTSR, the property manager or owner is prohibited from: a) charging Applicant a rental application fee; or b) charging Applicant a fee for the property manager or owner to access or use the PTSR.
Expenses
Recurring
- $0
Utility - Electric:
- $0
Early Lease Termination/Cancellation:
- $30
Late Fee:
- $75
Late Fee:
- $0
Parking Fee:
- $300
Pet Deposit:
- $300
Pet Deposit:
- $35
Monthly Pet Fee:
- $35
Monthly Pet Fee:
- $75
Surcharge:
- $750
Transfer & Sublet:
- $100
Additional Resident Access Keys/Cards/Locks/Remotes Fee:
- $100
1 Bedroom Utility Charge:
- $0
Gas reimbursement:
- $0
Other reimbursement:
- $85
Studio Utility Charge:
- $0
Trash reimbursement:
- $0
Utility Fee:
- $0
Water/ sewer reimbursement:
- $50
Assigned Surface Lot Parking:
- $35
Cat Rent:
- $35
Dog Rent:
One-Time
- $165
Administrative Fee:
- $50
Application Fee Per Applicant:
- $800
1 Bedroom Deposit:
- $50
Application Cost:
- $165
Holding Cost:
- $700
Studio Deposit:
- $0
Renters insurance:
- $0
Credit Card Cost:
- $0
Debit Card Cost:
- $250
Roommate add/Drop:
- $300
Cat Deposit:
- $300
Dog Deposit:
About 1536 Williams St
1536 Williams is in the Uptown neighborhood. This building is just mere steps from Colfax Ave and Restaurant Row as well as close to Capitol Hill, City Park, and downtown. The units feature beautiful updates, including stainless steel appliances, hardwood floors, and ample cabinet space in the kitchen. If you're looking for a charming, updated studio or one-bedroom apartment right in the middle of it all, 1536 Williams might just be for you. Inside your unit, you'll find updated kitchens with stainless-steel appliances*, granite countertops and designer tile*, framed mirrors in the bathrooms to add a nice finishing touch, spacious walk-in closets, new windows, and wood-style flooring. Not only are these apartments full of updated features, but this building also had plenty more benefits like, on-site laundry, controlled entry, reserved parking**, and shared community WiFi. Residential Inspection License: 2023-BFN-0005183
1536 Williams St is located in
Denver, Colorado
in the 80218 zip code.
This apartment community was built in 1964 and has 3 stories with 12 units.
Special Features
- A/C
- Ample Storage
- Newly Renovated Units*
- Shared Community Wifi
- Controlled Entry
- New Windows
- Stainless-Steel Appliances
- Pet Friendly
- Reserved Parking**
- Smoke-Free Building
- On-Site Laundry
- Wood-Style Flooring
Floorplan Amenities
- High Speed Internet Access
- Wi-Fi
- Air Conditioning
- Smoke Free
- Framed Mirrors
- Dishwasher
- Granite Countertops
- Stainless Steel Appliances
- Kitchen
- Microwave
- Hardwood Floors
- Walk-In Closets
Parking
Surface Lot
Uncovered Parking: $50/Month (Subject to Availability)
Assigned Parking
$50
Other
Pet Policy
Dogs Allowed
Chow Chow, Doberman Pinscher, German Shepherd, Pitt Bull (Staffordshire Terrier, Staffordshire Bull Terrier and American Pitt Bull Terrier), Presa Canario, Rottweiler, Mastiff, or any mix of these breeds.
| Restrictions: Chow Chow, Doberman Pinscher, German Shepherd, Pitt Bull (Staffordshire Terrier, Staffordshire Bull Terrier and American Pitt Bull Terrier), Presa Canario, Rottweiler, Mastiff, or any mix of these breeds.
- $300 Deposit
- $35 Monthly Pet Rent
- 80 lb Weight Limit
- 2 Pet Limit
Cats Allowed
None
| Restrictions: None
- $300 Deposit
- $35 Monthly Pet Rent
- 80 lb Weight Limit
- 2 Pet Limit
Commuter Rail
-
Denver
Drive:
6 min
2.3 mi
-
38Th & Blake Station Track 1
Drive:
6 min
2.4 mi
-
Union Station: Lodo-Coors Field-16Th Street Mall
Drive:
7 min
2.5 mi
-
40Th & Colorado Station Track 2
Drive:
9 min
3.5 mi
-
38Th & Blake Station Track 2
Drive:
14 min
3.7 mi
Transit / Subway
-
25Th-Welton
Drive:
4 min
1.4 mi
-
27Th-Welton
Drive:
4 min
1.4 mi
-
20Th-Welton
Drive:
4 min
1.5 mi
-
18Th-California
Drive:
4 min
1.6 mi
-
30Th-Downing
Drive:
4 min
1.6 mi
Universities
-
Drive:
7 min
2.5 mi
-
Drive:
7 min
2.5 mi
-
Drive:
8 min
2.7 mi
-
Drive:
13 min
5.2 mi
Parks & Recreation
-
Denver Botanic Gardens at York St.
Walk:
15 min
0.8 mi
-
History Colorado Center
Drive:
3 min
1.4 mi
-
Denver Zoo
Drive:
6 min
1.6 mi
-
City Park of Denver
Drive:
6 min
1.7 mi
-
Civic Center Park
Drive:
5 min
1.7 mi
Shopping Centers & Malls
-
Walk:
13 min
0.7 mi
-
Walk:
19 min
1.0 mi
-
Drive:
4 min
1.5 mi
Schools
Public Elementary & Middle School
219 Students
(720) 424-3040
Grades PK-8
Charter Elementary School
280 Students
(303) 292-0463
Grades K-5
Charter Middle School
274 Students
(303) 524-6354
Grades 6-8
Public Middle School
240 Students
(720) 423-6550
Grades 6-8
Public High School
2,505 Students
(720) 423-8300
Grades 9-12
Private Elementary & Middle School
(303) 322-4209
Grades K-8
Private Elementary School
(303) 832-6393
Grades PK-5
Private Elementary & Middle School
457 Students
(303) 321-6231
Grades PK-8
Private Elementary School
(303) 355-9900
Grades K-6
Private Middle & High School
49 Students
(303) 399-4890
Grades 6-12
Similar Nearby Apartments with Available Units
-
= This Property
-
= Similar Nearby Apartments
Walk Score® measures the walkability of any address. Transit Score® measures access to public transit. Bike Score® measures the bikeability of any address.
Learn How It Works
Detailed Scores
Rent Ranges for Similar Nearby Apartments.
2 Beds
1,109 - 1,110 Sq Ft
$561 - $8,870
Other Available Apartments
Popular Searches
Denver Apartments for Rent in Your Budget











