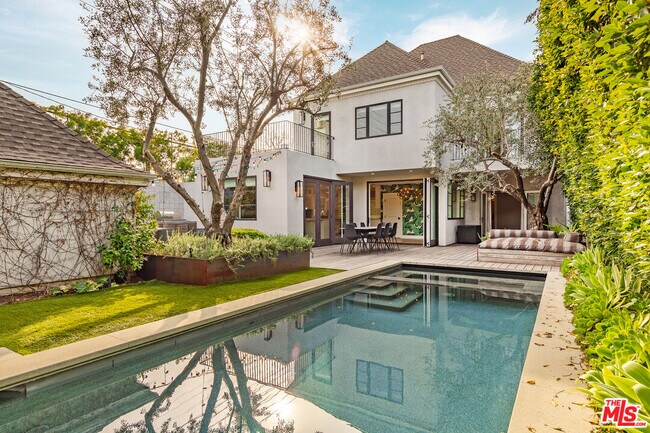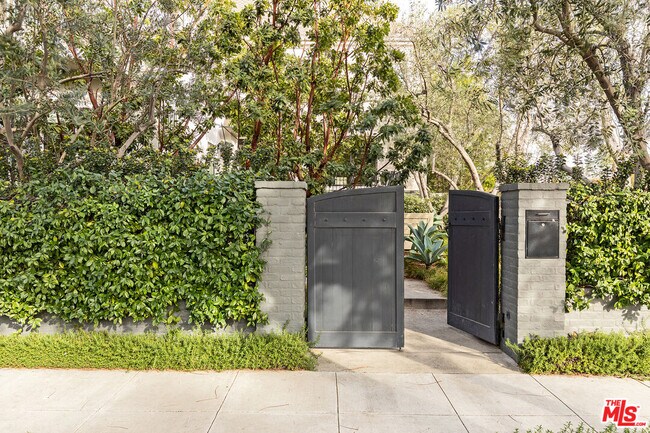Public Elementary School
Welcome home to this gorgeously updated 1930s French Provencial family home, nestled in the heart of coveted Beverly Grove. Situated on a south-facing lot, this impressively reimagined home exudes elegance, warmth, and character- a rare find amongst the monotony of modern structures. Step beyond the front entry gate into a magicalpark-like setting designed by award-winning ED Studio LA. Moving through the elegant collection of outdoor spaces, you are surrounded by towering old grove olive trees and beautifully dramatic strawberry trees. They, along with the beautiful steel water feature, routinely feed the assortment of hummingbirds also calling this garden home. A quaint porch leads into the foyer of the stunning 5-bedroom, 5.5 bathroom 3,700-sq ft interior, with beautiful wide-plank oak flooring flowing beneath soaring ceilings and exquisitely detailed crown molding. Impressive millwork continues across the sun-soaked, seamlessly connected main-level gathering areas. Graceful archways connect the foyer to an impressive sunken ornate living room, a stately fireplace and expansive picture and bay windows that frame tranquil outdoor garden views. Decorative wainscoting, designer wallpaper and an artisan chandelier add a timeless appeal to gatherings of any size the formal dining room. Pocket doors open to a truly inspired chef's kitchen, featuring stainless steel appliances, handsome shaker-style cabinetry and gleaming marble countertops that extend to the pendant-lit island. A sunlit breakfast nook is perfect for more casual dining, with the adjacent den & cozy fireplace ideal to unwind. An expansive wall of bi-fold glass sliders allows you to easily take your meals alfresco. Ascend the grand wrought-iron railing staircase to the upper floor, offering three secondary bedrooms, 2 bathrooms and a stunning oversized deck overlooking the city and gardens below. Set in its own private wing, the luxurious primary suite includes a fireplace, walk-in closet and French doors to a private balcony. Pamper yourself in the spa-like bathroom showcasing dual vanities, a large frameless rainfall shower, and an oversized soaking tub - all with opulent marble detailing. Whether entertaining friends or relaxing, the professionally designed backyard is a secluded oasis. A shimmering basalt tiled pool and stone water-wall are showpieces in a garden surrounded by a host of mature vegetation, including old grove olive trees elevated in steel planters to create a comforting canopy environment. This wonderful setting includes a Thermory wood deck, Gloster dining table, built-in benches and daybeds, a fire-pit, a bespoke bbq wall,and a meticulously maintained lawn. Additionally, there's an attached 2-car garage with a Tesla charger. A fabulous, private location in one of LA's most vibrant communities, this home offers the best of both worlds. Enjoy close proximity to famed boutiques, restaurants, cafes, Beverly Blvd, 3rd Street, and the Grove. Live the fabled LA lifestyle in this unique offering! BY APPOINTMENT ONLY- DO NOT DISTURB OCCUPANTS!
100 N La Jolla Ave is located in West Hollywood, California in the 90048 zip code.



































































