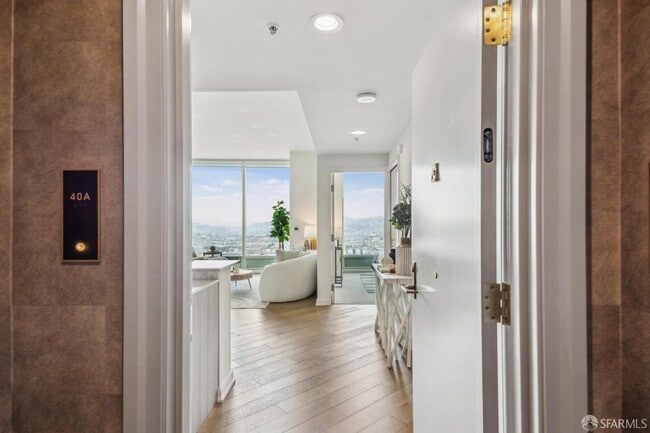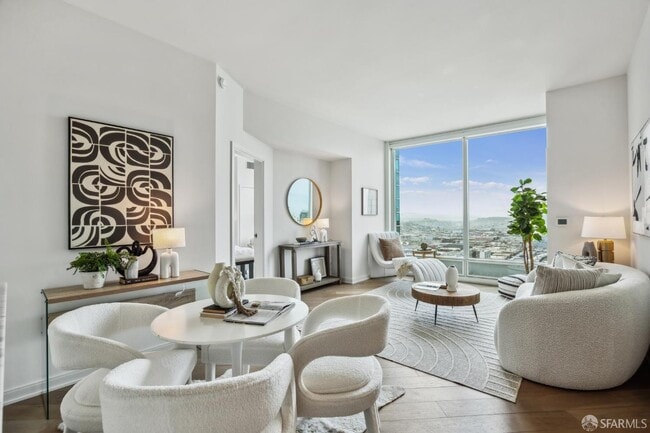In the heart of South Beach, The Harrison was designed by Ken Fulk an acclaimed designer that blends a classic look with a modern touch. Residence 40A offers immense floor-to-ceiling windows, almost 10'ft ceilings, and breathtaking views, has an open split floor plan 2BR 2BA with ample natural light. Broad planks of Siberian Oak wood floors in the living area, Waterworks brass fixtures that create a wonderful patina over time, Ash Molina cabinetry by Studio Becker, polished white slab Carrara marble, Sub-Zero refrigerator, and Bertazzoni range. A spa-like bathroom featuring olive porcelain floors, custom vanities with polished white slab Carrara marble, custom brass and casted-glass sconces. Amenities are concierge services, valet parking, a heated pool and hot tub, a well-equipped gym, yoga studio, a resident lounge for entertaining, a 24-hour doorman, and the renowned 49th-floor sky lounge, Harry's Club, designed by Ken Fulk. Additionally, you'll have access to The Pantry on the first floor, which offers coffee, tea, and pastry service for residents, and the outdoor resident lounge with a fireplace, seating, and gourmet BBQ pit. One car valet parking, storage and wine locker (18 bottles) to complete this home!
401 Harrison St is located in San Francisco, California in the 94105 zip code.




























