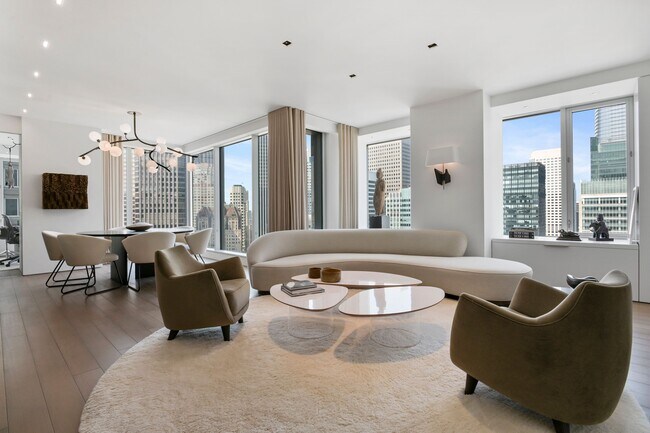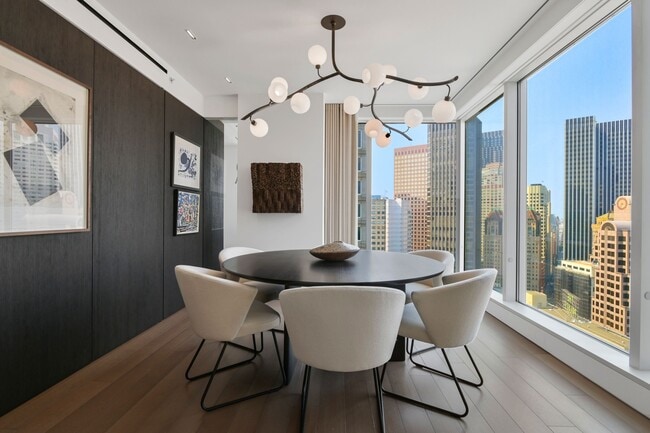A rare architectural innovation in San Francisco’s museum district, the incomparable St. Regis Residence 27A offers an ode to mid-century design. The condominium was renovated down to the studs by design/build stars Kelly Lasser, Brian Eby, and Black Mountain Construction. The layout purveys a sense of meticulous adaptability with a gallery-like feel, while maximizing space and offering ease of gracious living. The concept for this three-bedroom home flexibly reimagines itself as an open floor plan with no improvement left unturned. Architectural elements include white matte pocket doors throughout, stunning wall panels of cerused black oak, and glass dividers. Pocket doors open to extend views and enable a loft-like experience, and close for privacy. Form and function are both eloquent and optimized. The open and light-filled living and dining areas place the city view at center stage, offering the ideal environment for art. Authentic mid-century light fixtures punctuate the home’s aesthetic, while the adjacent kitchen showcases the finest high-performance appliances and finishes, including black cerused oak cabinetry and state-of-the-art Miele, Gaggenau, and Sub-Zero appliances, plus a wine refrigerator. Through floating doors with a museum reveal, the primary bedroom suite features floating side tables and window benches overlooking the southeast city skyline. The ensuite bath offers a sunken tub with Vola faucets, Caesarstone surround finishes, and a separate shower with a linear drain. Along the gallery-like hallway, two guest bedrooms echo the home’s flexible design—pocket doors open to combine the rooms into a loft-like space or close to create private sleeping quarters. Topline infrastructure enhancements throughout the condominium include ceiling art lighting and switching systems that enable flexible art installation while maintaining pristine walls. State-of-the-art integrated audio/visual with soundproofing and a three-zone heating and air-conditioning system deliver a uniquely personal environment, while expansive windows fill the residence with abundant light and frame stunning views of the Salesforce Tower, the Pflueger Building, Treasure Island, and the East Bay. Significant built-in hidden storage further enhances the home’s sense of ease, offering the ultimate luxury of convenience in the city. Float above the city in this mid-century masterpiece, which offers a comprehensive renovation that spares no facet nor strays from its galvanizing modernist conviction. St. Regis amenities include 24/7 room service, fitness center, lap pool, lounge and restaurant, landscaped terrace, concierge/butler service, world-class security, guest parking and more. HIGHLIGHTS INCLUDE: • 3-bedroom, 3-bath, ±2,027 sq.ft. residence at the St. Regis, reimagined down to the studs by Kelly Lasser, Brian Eby & Black Mountain Construction • Inspired by mid-century design, the open floor plan features white matte pocket doors, cerused black oak wall panels & glass dividers creating a gallery-like environment • Living & dining areas framed by expansive glass with striking city views & authentic mid-century lighting • Chef’s kitchen finished in black cerused oak with Miele, Gaggenau & Sub-Zero appliances plus wine refrigerator • Primary suite with floating side tables & window benches overlooking the southeast skyline; ensuite bath with sunken tub, Caesarstone surround & Vola fixtures • 1-car valet parking and storage • St. Regis amenities include 24/7 room service, fitness center, lap pool, lounge & restaurant, landscaped terrace, concierge, butler services & world-class security Rental Terms: Annual: $30,000 Per Month
188 Minna St is located in San Francisco, California in the 94105 zip code.









































