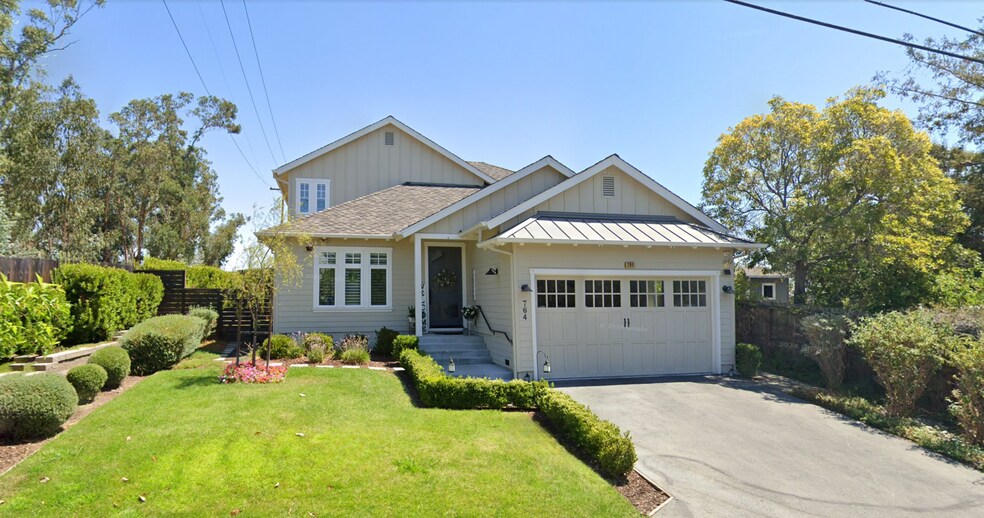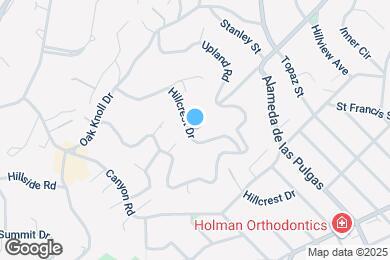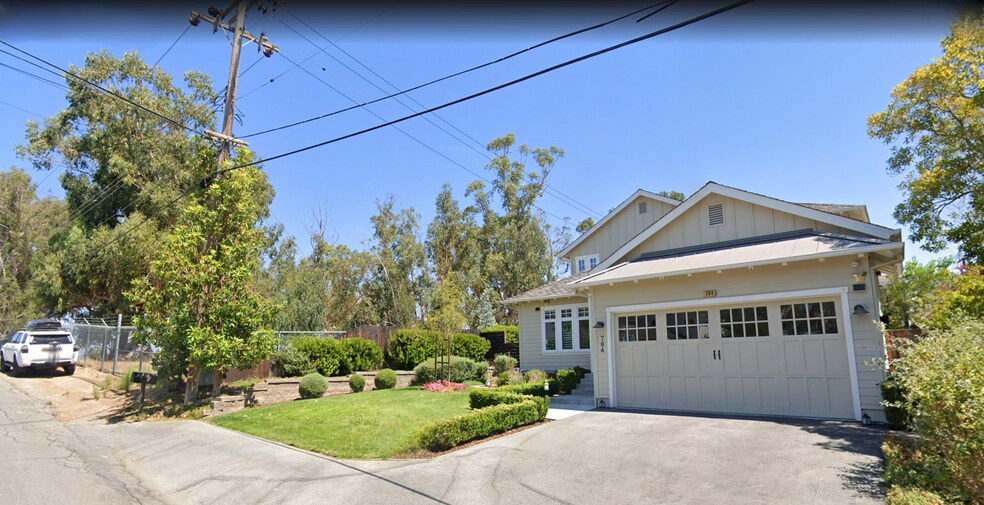Public Elementary & Middle School
New Contemporary Farmhouse styled home. The open floor plan is an ideal living space for the entire family. 4 BR's and 3 full baths, with one bedroom and full bath downstairs. The home is powered by solar with full battery backup included. Hardwood flooring in the living room, dining area and family kitchen. Quartz kitchen counters, glass tile back splash and stainless steel appliances accent the modern kitchen and large island. FR with fireplace, accent wall and access to private yard. Enjoy a gas stove top, brand new carpet, and many other up to date features. Home has been renovated significantly and is best seen in person with new flooring, paint, and yard remodels in the past couple of years. The neighborhood, Emerald Hills, is a quiet, safe neighborhood. Please drive by the property and area before applying. The lot directly adjacent to the property is a nature reserve which allows for more privacy. There is a shopping center located just a half mile down the road for quick groceries, gas, coffee, and local restaurants. Great, safe neighborhood to raise a family in. Home has only had 1 owner / occupant. Call with any questions about the area. The home is move-in ready as the owner needs to help her parent with care. Applicants that are move-in ready will be preferred. Schedule a showing 24 hours in advance by text, email, or call before you see the property. 12-month lease into month-to-month. Disclose all pets living on the property. Solar covers $250/month worth of electric costs. All other utilities not included.
764 Hillcrest Dr is located in Redwood City, California in the 94062 zip code.

























