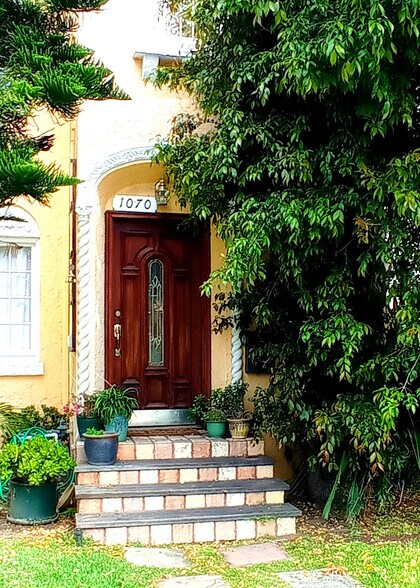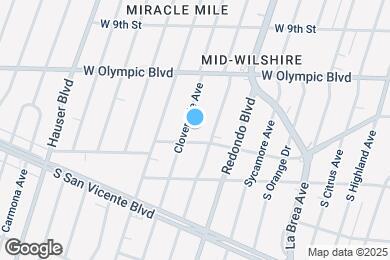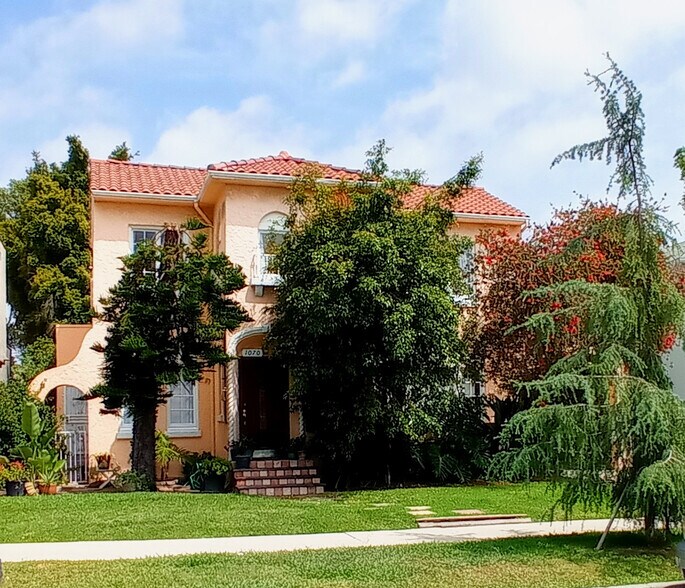Public Elementary School
Spacious and bright 1750 sq ft living space Large dining room and living room with a faux fireplace 2 Large Bedrooms with walk-in closet 1 Guest bedroom / Office / Breakfast / Hobby room Living Room opening to a beautiful balcony Backyard with lots of trees, plants and flowers Designer kitchen with ceiling-high quality cabinets and pantry Stainless Steel Refrigerator+ Oven+ Stove+ Dishwasher Stylish and luxurious bathroom Separate Laundry Room, Washer and Dryer included Owner pays for Water 3 Walk-in closets and a Linens closet- Lots of storage! Hardwood floors in the living room, dining room Brand new carpet in the bedrooms 1-Car Parking Space in the back included in the rent 2-Car Detached Garage options for a fee Pets are welcome! - Located on a tranquil tree-lined street in the Miracle Mile area, this charming aprx.1,750 sq. spacious and sunny 1920's style Spanish-Colonial designer duplex upper unit has been newly remodeled to meet today's modern lifestyle. - Beautiful front and backyard adorned with plants and flowers perfect for BBQ parties with family & friends, plenty of space for everybody - Elegant Master Bath with vanity granite countertop and storage space - Designer Kitchen with Farmhouse sink, large stylish cabinets including pantry cabinet, butcher block counter top, stainless steel refrigerator+ oven+ stove+ dishwasher included - Bright, spacious Living room with an elegant faux fireplace, original hardwood floors, original arched vault ceilings with historical details, and large French windows all around with tree and flowers view - Large and bright Dining Room with tree view, great for entertaining guests, original hardwood floors, stylish chandelier - Both bedrooms with brand new carpet, large enough to accommodate a king bed and furniture - Beautiful front entry with elegant solid wood door with a glass section - Optional- Large Detached 2 Car Garage with windows, a second door in the back and plenty of storage and electrical outlets that can be transformed into a home office, art studio, workshop, or storage (for an additional fee) - Guest parking "No restricted zone" on both sides of the street (except 3 hours/week for street cleaning) - Lots of storage space, 3 Walk-in closets and a Linens closet throughout the house - Separate Laundry Room, washer and dryer included - Owner pays for water, tenant pays for electricity and gas Conveniently located in the heart of Mid Wilshire area, walking distance from the new metro station on Wilshire Boulevard, only minutes from Beverly Hills, West Hollywood, Downtown LA, Hollywood Bowl, The Grove, 3rd. Street, Fairfax-Farmer's Market, Sunset Boulevard, La Brea and Melrose district, Beverly Center, Cedars-Sinai, LACMA, Museum Row, Target, Lowe's, restaurants, entertainment and more.
1070 S Cloverdale Ave is located in Los Angeles, California in the 90019 zip code.































