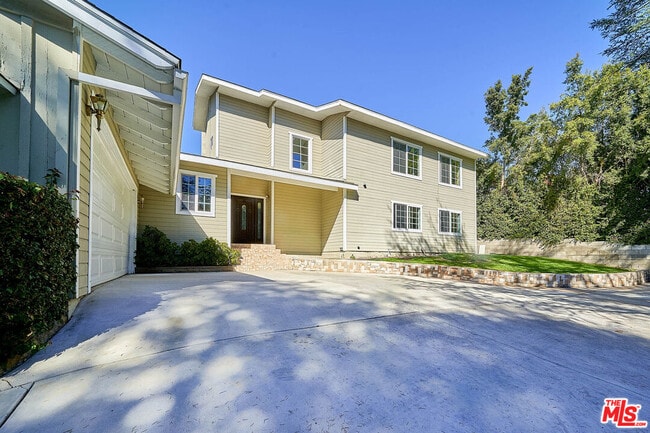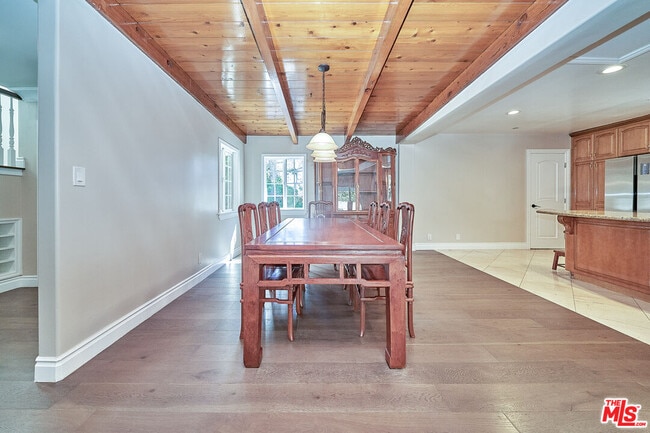Monthly Rent
$7,995
Beds
6
Baths
4
$7,995
3,792 Sq Ft
Available Now
* Price shown is base rent. Excludes user-selected optional fees and variable or usage-based fees and required charges due at or prior to move-in or at move-out. View Fees and Policies for details. Price, availability, fees, and any applicable rent special are subject to change without notice.
Note: Prices and availability subject to change without notice.
Lease Terms
Contact office for Lease Terms
About 4736 Rosemont Ave
Tucked away at the end of a quiet street, this beautifully remodelled 6-bed, 4-bath home offers nearly 3,792 sq. ft. of spacious, versatile living. Enjoy the privacy of a no-through street while staying close to city conveniences and top-rated schools. Features include hardwood floors, open-beam ceilings, and a bright living room with a cozy fireplace that flows into the dining and kitchen areas, perfect for everyday living and entertaining. The chef's kitchen offers abundant cabinetry and counter space with easy indoor-outdoor access. Upstairs, the primary suite boasts a large walk-in closet with island and a spa-style bath with jetted tub and shower. A downstairs suite with its own bath and walk-in closet is ideal for guests or in-laws. The private backyard retreat features a large pool surrounded by lush greenery. Refrigerator, dishwasher and washer/dryer included. Energy-efficient upgrades include solar panels (eliminate most of the electricity bill for past occupants), dual-zone Nest HVAC, newer windows, and a quartz-counter laundry room. A rare blend of space, comfort, and modern living in a serene setting! MLS# 25604085
4736 Rosemont Ave is located in
La Crescenta-Montrose, California
in the 91214 zip code.
Explore Nearby Homes for Sale on
$6,508 / month
$1,132,000 Listing Price
6 Beds
|6.5 Baths
|
2,200 Sq Ft
$7,336 / month
$1,295,000 Listing Price
6 Beds
|4 Baths
|
2,932 Sq Ft
$7,840 / month
$1,299,900 Listing Price
6 Beds
|4 Baths
|
1,988 Sq Ft
Floorplan Amenities
- Washer/Dryer
- Air Conditioning
- Dishwasher
- Microwave
- Refrigerator
- Hardwood Floors
- Dining Room
- Family Room
- Den
- Views
- Walk-In Closets
- Deck
Airport
-
Bob Hope
Drive:
21 min
11.7 mi
Commuter Rail
-
Glendale
Drive:
15 min
10.4 mi
-
Sun Valley
Drive:
17 min
10.6 mi
-
Downtown Burbank
Drive:
18 min
10.6 mi
-
Burbank Airport - North (Av Line) Metrolink Station
Drive:
20 min
11.5 mi
-
Burbank-Bob Hope Airport
Drive:
22 min
12.6 mi
Transit / Subway
-
Memorial Park Station
Drive:
14 min
8.7 mi
-
Del Mar Station
Drive:
14 min
9.0 mi
-
Lake Avenue Station
Drive:
13 min
9.3 mi
-
Fillmore Station
Drive:
15 min
9.6 mi
-
Highland Park Station
Drive:
19 min
10.9 mi
Universities
-
Drive:
10 min
5.8 mi
-
Drive:
15 min
7.3 mi
-
Drive:
16 min
8.7 mi
-
Drive:
21 min
11.7 mi
Parks & Recreation
-
Descanso Gardens
Drive:
6 min
2.6 mi
-
La Tuna Canyon Park
Drive:
9 min
5.2 mi
-
Jet Propulsion Laboratory
Drive:
10 min
6.1 mi
-
Kidspace Children's Museum
Drive:
13 min
8.0 mi
-
Los Angeles Zoo
Drive:
24 min
13.7 mi
Shopping Centers & Malls
-
Walk:
8 min
0.5 mi
-
Walk:
18 min
0.9 mi
-
Drive:
3 min
1.2 mi
Schools
Charter Elementary School
75 Students
(213) 377-5708
Grades K-5
Public Elementary School
555 Students
(818) 248-7766
Grades K-6
Public Middle School
1,275 Students
(818) 248-4224
Grades 7-8
Public High School
2,488 Students
(818) 249-5871
Grades 9-12
Private Elementary & Middle School
343 Students
(818) 952-8099
Grades PK-8
Private Elementary, Middle & High School
(818) 236-3603
Grades K-12
Private Elementary, Middle & High School
11 Students
(818) 236-3603
Grades 5-12
Similar Nearby Apartments with Available Units
-
= This Property
-
= Similar Nearby Apartments
Walk Score® measures the walkability of any address. Transit Score® measures access to public transit. Bike Score® measures the bikeability of any address.
Learn How It Works
Detailed Scores
Other Available Apartments






























































