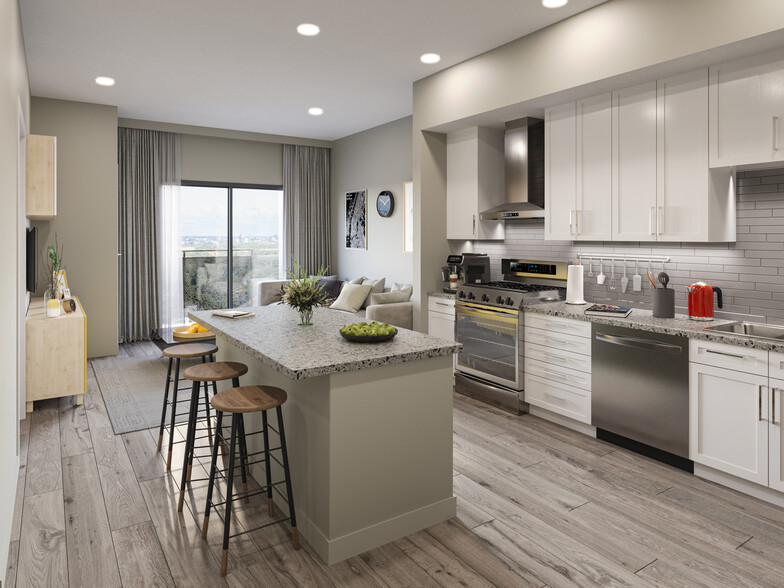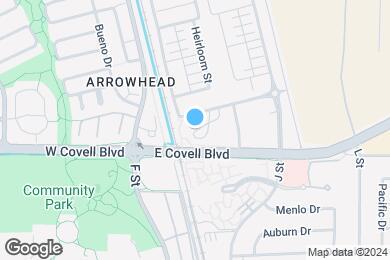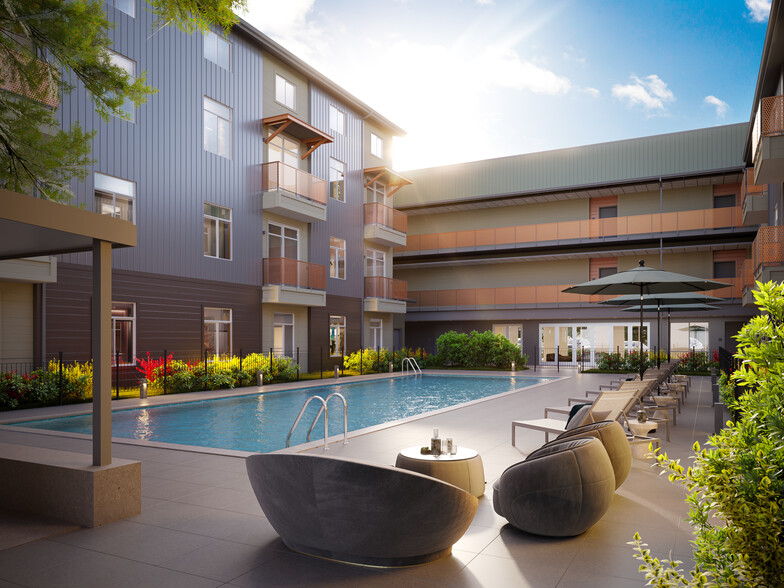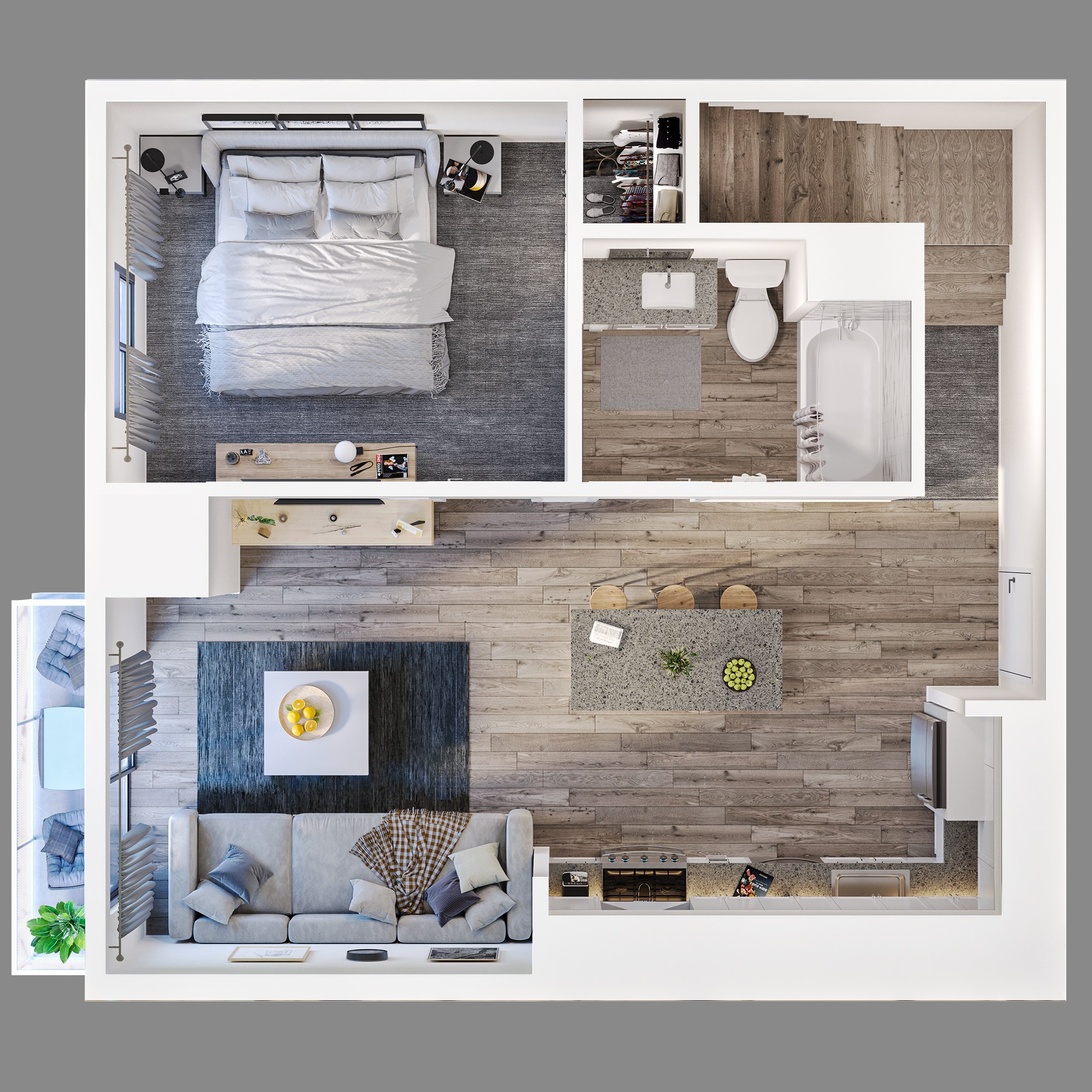Public Elementary, Middle & High School
Live BeautifullyLive carefree every day. At The MarCo at The Cannery, coming home feels like you're on vacation. Our apartments make living beyond your expectations possible with impressive finishes and resort-quality amenities. With so much to do in the perfect location, a vibrant new lifestyle awaits. Embrace it.
MarCo At The Cannery is located in Davis, California in the 95616 zip code. This apartment community was built in 2023 and has 3 stories with 72 units.




